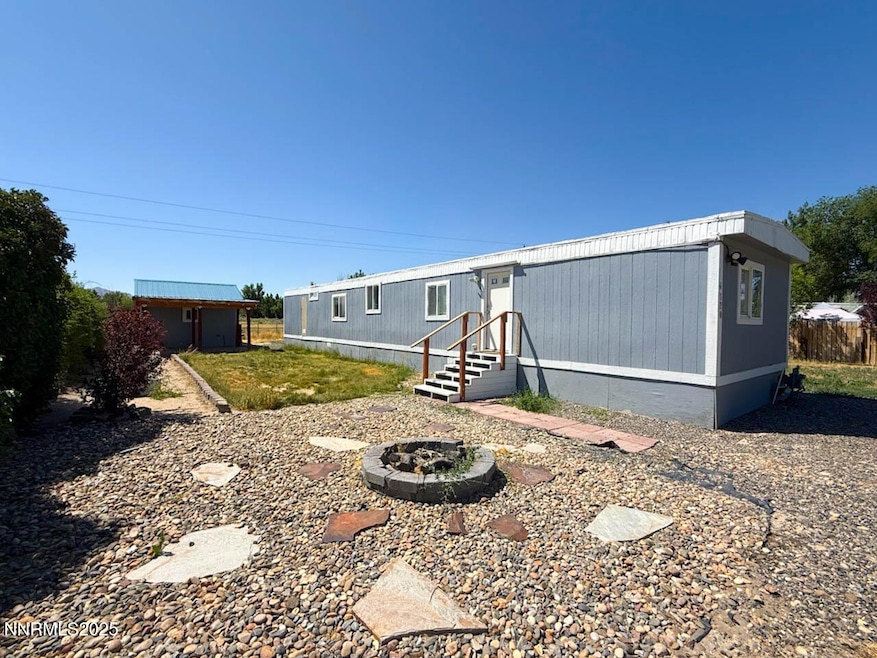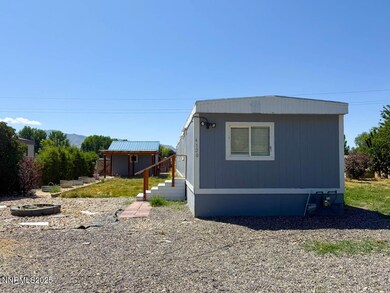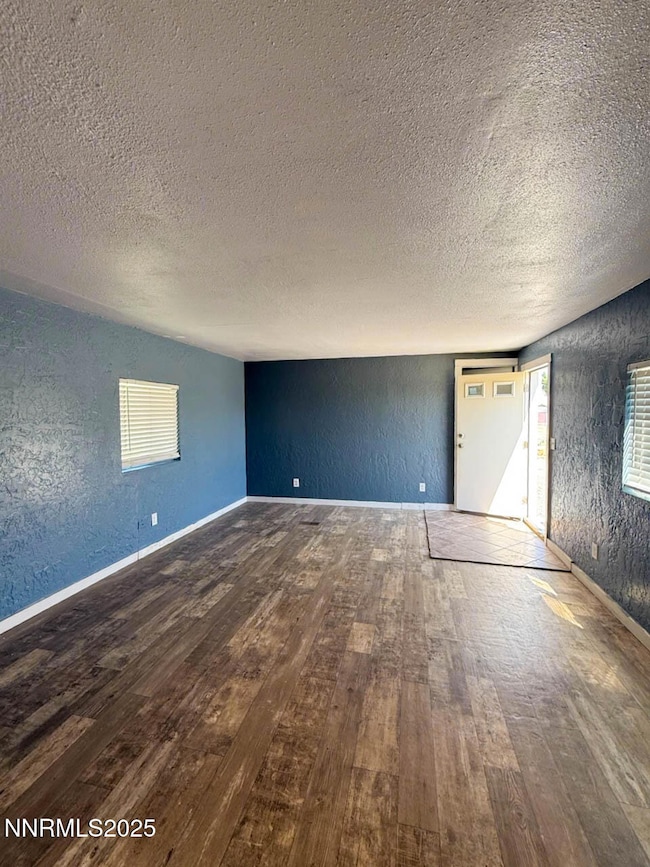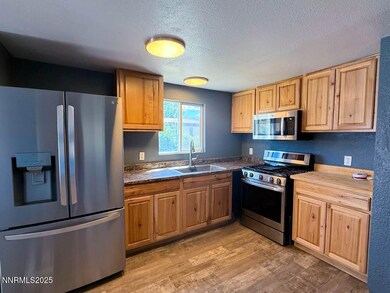4120 Jupiter St Winnemucca, NV 89445
Estimated payment $982/month
Highlights
- No HOA
- Walk-In Closet
- Laundry Room
- Double Pane Windows
- Refrigerated and Evaporative Cooling System
- Smart Appliances
About This Home
Welcome to this well-maintained 3-bedroom, 2-bath single-wide manufactured home, located in a peaceful and friendly neighborhood. Perfect for those seeking a comfortable and private living space with the added benefits of a spacious yard and modern amenities.
This home boasts new appliances in the kitchen, ensuring you'll enjoy both convenience and efficiency. The home's open layout offers a warm and inviting atmosphere, with well-kept interiors that are move-in ready.
Outside, you'll find a fully fenced yard, providing both privacy and security for pets or outdoor activities. The property also includes additional storage sheds to meet all your storage needs, and for those looking to live a more sustainable lifestyle, chicken coops are also included.
With easy access to local amenities and the serene surroundings of this quiet community, this home offers the perfect balance of tranquility and convenience. Don't miss the opportunity to own this cozy, well-maintained home in a charming neighborhood!
Schedule a showing today and make this home yours!
Property Details
Home Type
- Manufactured Home
Est. Annual Taxes
- $431
Year Built
- Built in 1980
Lot Details
- 0.28 Acre Lot
- No Common Walls
- Property is Fully Fenced
- Landscaped
- Level Lot
- Open Lot
- Front and Back Yard Sprinklers
Parking
- 3 Parking Spaces
Home Design
- Metal Roof
- Vinyl Siding
- Modular or Manufactured Materials
Interior Spaces
- 938 Sq Ft Home
- 1-Story Property
- Double Pane Windows
- Vinyl Clad Windows
- Blinds
- Family Room
- Combination Kitchen and Dining Room
- Fire and Smoke Detector
Kitchen
- Built-In Oven
- Gas Cooktop
- Smart Appliances
- ENERGY STAR Qualified Appliances
Flooring
- Laminate
- Ceramic Tile
Bedrooms and Bathrooms
- 3 Bedrooms
- Walk-In Closet
- 2 Full Bathrooms
Laundry
- Laundry Room
- Laundry Cabinets
Outdoor Features
- Shed
- Storage Shed
Schools
- Grass Valley Elementary School
- French Ford Middle School
- Albert Lowry High School
Mobile Home
- Manufactured Home
Utilities
- Refrigerated and Evaporative Cooling System
- Heating System Uses Natural Gas
- Gas Water Heater
- Septic Tank
- Internet Available
- Cable TV Available
Community Details
- No Home Owners Association
- Gold Country Est #1 Subdivision
Listing and Financial Details
- Assessor Parcel Number 13-0395-08
Map
Home Values in the Area
Average Home Value in this Area
Property History
| Date | Event | Price | List to Sale | Price per Sq Ft | Prior Sale |
|---|---|---|---|---|---|
| 06/17/2025 06/17/25 | For Sale | $179,900 | +21.6% | $192 / Sq Ft | |
| 11/27/2024 11/27/24 | Sold | $148,000 | -21.7% | $151 / Sq Ft | View Prior Sale |
| 10/28/2024 10/28/24 | Pending | -- | -- | -- | |
| 09/25/2024 09/25/24 | Price Changed | $189,000 | -17.5% | $193 / Sq Ft | |
| 09/09/2024 09/09/24 | For Sale | $229,000 | -- | $234 / Sq Ft |
Source: Northern Nevada Regional MLS
MLS Number: 250051626
- 6245 Prospect Ave
- 4080 Golden Circle Dr
- 6295 Nugget Dr
- 6140 Venus St
- 4140 Bonanza Cir
- 6305 Silver Knolls Ct
- 3160 Mars Ave
- 4220 Alloy Ct
- 6530 Bonanza Dr
- 3110 Mercury Ave
- 3065 Mars Ave
- 5700 Bird Ln
- 4575 Pogonip Dr
- 0 Westmoreland Rd
- 5320 Trousdale Cir
- 7255 Allen Rd
- 5230 Trousdale Cir
- 7375 Allen Rd
- 7650 Grass Valley Rd
- 10047314 Mary Way







