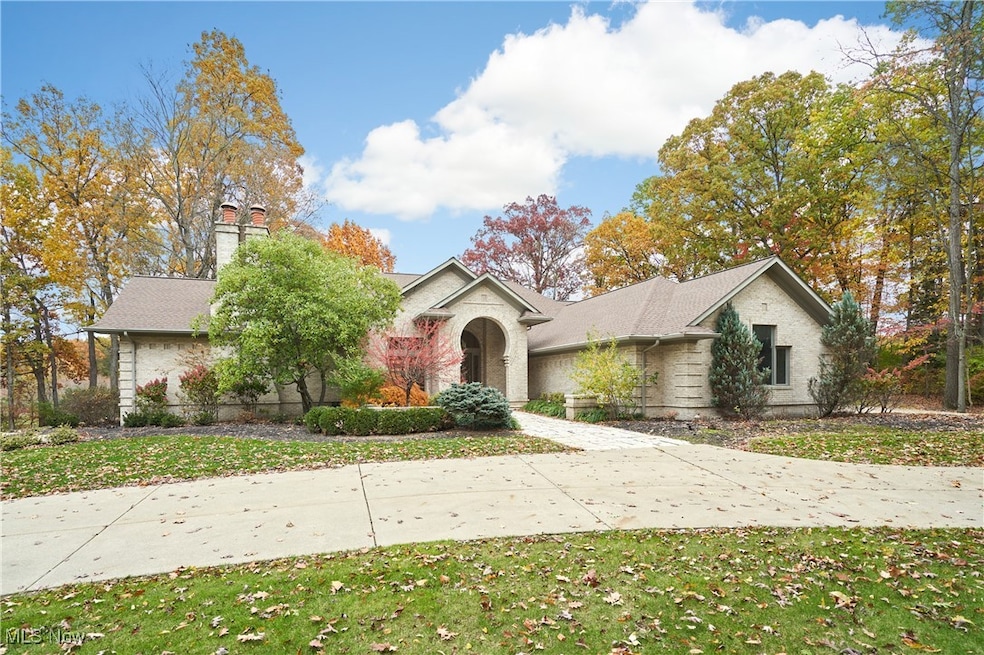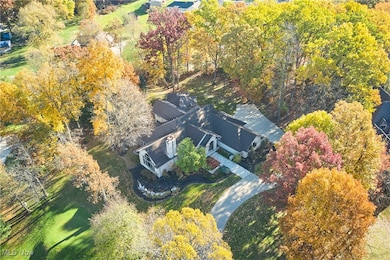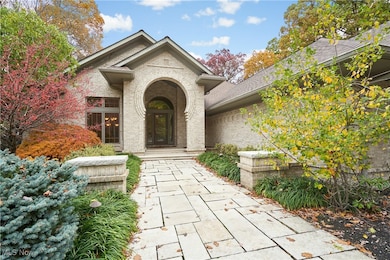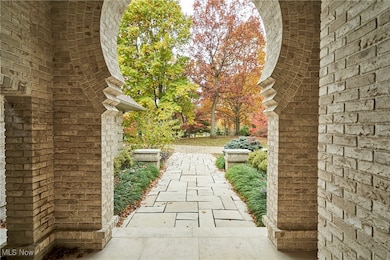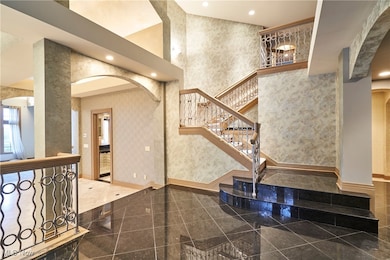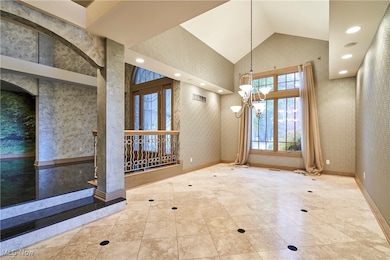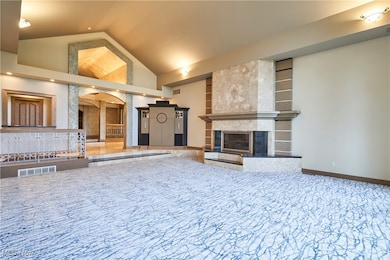4120 Lochness Cir NW Canton, OH 44718
Glenmoor NeighborhoodEstimated payment $8,802/month
Highlights
- On Golf Course
- Fitness Center
- Sauna
- Sauder Elementary School Rated A
- Spa
- Gated Community
About This Home
Discover this stunning, one-of-a-kind custom home in the quiet, gated community of Glenmoor Country Club. Located in Canton, this prestigious development boasts some of the most luxurious & beautiful homes in Northeast Ohio, weaving in & out of the private Jack Nicklaus Signature designed golf course. Designed by Tony Luketic & constructed by Gaetano Contractors, the Transitional-style home sits privately on 1.74 acres, near the #9 tee box & #10 green. Step into the grand, two-story foyer w striking black marble flooring, elegant formal dining room & massive Great Room w soaring ceilings & wall of windows, offering panoramic views of the golf course. Spacious & well-appointed chef’s kitchen, perfect for entertaining, feats large island, granite counters, Thermador fridge, double oven, cooktop w warming drawer, dual sinks, abundant storage & walk in pantry w wet bar & bev fridge. Relax in the spacious first floor owner’s suite, complete w dual WIC’s w ample space & storage. A luxurious primary bathroom w Jacuzzi tub, tiled shower w bench, two water closets & dual vanities, creating a spa-like retreat. Other notable first floor highlights inc. office w built-in’s, laundry w built-in’s, full & half baths, & family room w entertainment wall. Second floor feats two spacious addl bedrooms w WIC’s & ensuites, as well as a hidden surprise! Lower level is an entertainer’s dream complete w 2nd kitchen, rec space, workout studio, full bath w steam shower, cedar closet & a wine room w storage for over 1,000 bottles. Exterior feats covered paver patio, hot tub & upd (25) pond/waterfall mechanicals & plants. Other updates inc: new carpet throughout (25), both water tanks (25), dishwasher (23), roof (22). Located within the award winning Jackson LSD, consistently ranked among Ohio’s best. Don’t miss your opportunity to make this exceptional Glenmoor home yours today! Contact listing agent for a private tour & experience luxury living at its finest!
Listing Agent
Keller Williams Chervenic Rlty Brokerage Email: Laurieschrank@kw.com, 330-807-3320 License #323266 Listed on: 11/06/2025

Co-Listing Agent
Keller Williams Chervenic Rlty Brokerage Email: Laurieschrank@kw.com, 330-807-3320 License #2017001948
Open House Schedule
-
Sunday, November 16, 20252:30 to 4:00 pm11/16/2025 2:30:00 PM +00:0011/16/2025 4:00:00 PM +00:00Add to Calendar
Home Details
Home Type
- Single Family
Est. Annual Taxes
- $23,558
Year Built
- Built in 1998
Lot Details
- 1.74 Acre Lot
- On Golf Course
- Street terminates at a dead end
- Property has an invisible fence for dogs
- Landscaped
- Private Lot
- Sprinkler System
- Wooded Lot
- 01619527,01617719
HOA Fees
- $250 Monthly HOA Fees
Parking
- 4 Car Garage
- Running Water Available in Garage
Home Design
- Colonial Architecture
- Contemporary Architecture
- Brick Exterior Construction
- Block Foundation
- Fiberglass Roof
- Asphalt Roof
Interior Spaces
- 3-Story Property
- Open Floorplan
- Wet Bar
- Sound System
- Built-In Features
- Crown Molding
- Tray Ceiling
- Cathedral Ceiling
- Chandelier
- Gas Fireplace
- Entrance Foyer
- Storage
- Sauna
- Golf Course Views
Kitchen
- Walk-In Pantry
- Built-In Double Oven
- Cooktop
- Microwave
- Dishwasher
- Kitchen Island
- Granite Countertops
- Disposal
Bedrooms and Bathrooms
- 3 Bedrooms | 1 Main Level Bedroom
- Dual Closets
- 5.5 Bathrooms
- Double Vanity
- Soaking Tub
- Steam Shower
Laundry
- Dryer
- Washer
Partially Finished Basement
- Basement Fills Entire Space Under The House
- Sump Pump
Home Security
- Home Security System
- Fire and Smoke Detector
Outdoor Features
- Spa
- Covered Patio or Porch
- Waterfall on Lot
Utilities
- Forced Air Heating and Cooling System
- Heating System Uses Gas
Listing and Financial Details
- Assessor Parcel Number 01619524
Community Details
Overview
- Association fees include management, common area maintenance, reserve fund, security
- Glenmoor Association
- Built by Gaetano
- Glenmoor Estates Subdivision
Amenities
- Restaurant
- Clubhouse
Recreation
- Golf Course Community
- Tennis Courts
- Community Playground
- Fitness Center
- Community Pool
Security
- Gated Community
Map
Home Values in the Area
Average Home Value in this Area
Tax History
| Year | Tax Paid | Tax Assessment Tax Assessment Total Assessment is a certain percentage of the fair market value that is determined by local assessors to be the total taxable value of land and additions on the property. | Land | Improvement |
|---|---|---|---|---|
| 2025 | -- | $469,700 | $103,600 | $366,100 |
| 2024 | -- | $469,700 | $103,600 | $366,100 |
| 2023 | $20,138 | $404,780 | $94,780 | $310,000 |
| 2022 | $20,025 | $404,780 | $94,780 | $310,000 |
| 2021 | $20,103 | $404,780 | $94,780 | $310,000 |
| 2020 | $18,656 | $345,280 | $87,960 | $257,320 |
| 2019 | $17,963 | $345,290 | $87,970 | $257,320 |
| 2018 | $18,060 | $345,290 | $87,970 | $257,320 |
| 2017 | $18,012 | $327,650 | $66,930 | $260,720 |
| 2016 | $18,131 | $327,650 | $66,930 | $260,720 |
| 2015 | $18,354 | $327,650 | $66,930 | $260,720 |
| 2014 | $732 | $319,800 | $65,380 | $254,420 |
| 2013 | $9,207 | $319,800 | $65,380 | $254,420 |
Property History
| Date | Event | Price | List to Sale | Price per Sq Ft |
|---|---|---|---|---|
| 11/06/2025 11/06/25 | For Sale | $1,250,000 | -- | $159 / Sq Ft |
Purchase History
| Date | Type | Sale Price | Title Company |
|---|---|---|---|
| Warranty Deed | -- | None Available | |
| Deed | $200,000 | -- |
Mortgage History
| Date | Status | Loan Amount | Loan Type |
|---|---|---|---|
| Closed | $1,050,000 | Purchase Money Mortgage |
Source: MLS Now
MLS Number: 5168669
APN: 01619524
- 4191 Glenmoor Rd NW Unit 3
- 6175 Bertram Ave NW
- 5957 Century St NW
- 3722 Old Hickory Ave NW Unit 3A
- 0 Bertram Ave NW Unit 5051955
- 6907 Glengarry Ave NW
- 3633 Barrington Place NW
- 6817 Glengarry Ave NW
- 4710 Brunnerdale Ave NW
- 0 Glengarry Ave NW Unit 5052417
- 4277 Skycrest Dr NW
- 5433 Cinderford St NW
- 5966 Hawks Nest Cir NW
- 5879 Hawks Nest Cir NW
- 6487 - 6523 Hills And Dales Rd NW
- 5877 Hawks Nest Cir NW
- 5869 Hawks Nest Cir NW
- 5867 Hawks Nest Cir NW
- 5846 Hawks Nest Cir NW
- 5848 Hawks Nest Cir NW
- 4384 Parkdale Ave NW
- 6014 Marzilli St NW
- 6331-6421 Groton St NW
- 3640 Harris Ave NW
- 4784 South Blvd NW
- 6686 Hythe St NW
- 5186-5208 Everhard Rd NW
- 7036 Hills And Dales Rd NW
- 4389 Belden Greens Cir NW
- 7432 Hills And Dales Rd NW
- 4171 Foxhaven Ave NW
- 5523 East Blvd NW
- 2601 Woodlawn Cir NW
- 2683-2760 Jackson Ave NW
- 7451 Quail Hollow St NW
- 2960 Thackeray Ave NW
- 7337 Seymour St NW
- 2777 Kipling Ave NW
- 2016 Woodlawn Ave NW Unit 9
- 2000 Woodlawn Ave NW Unit 10
