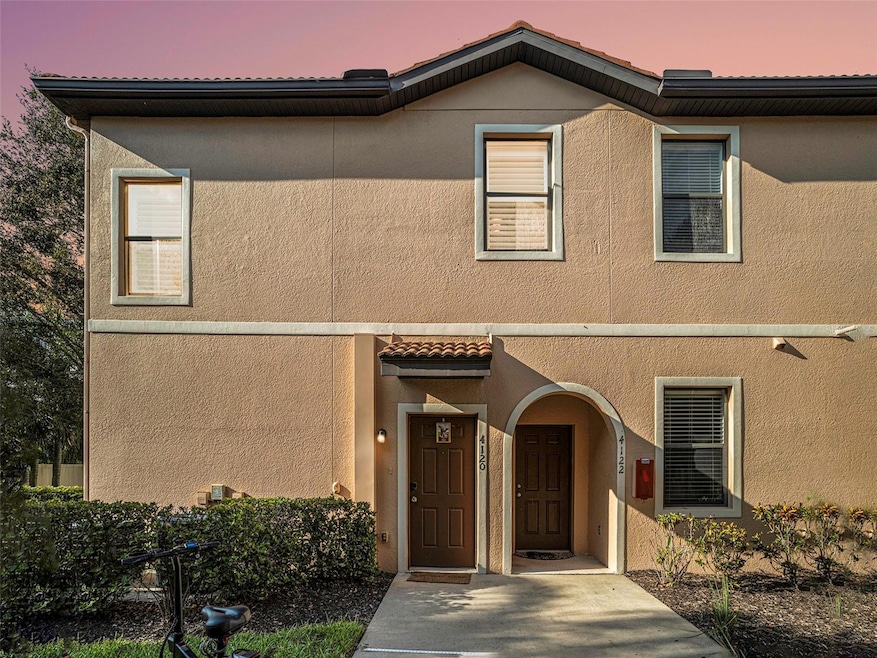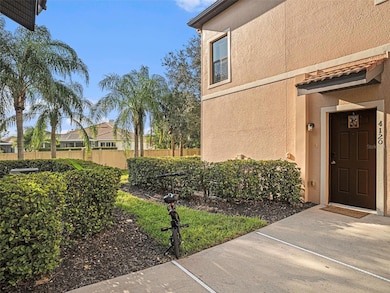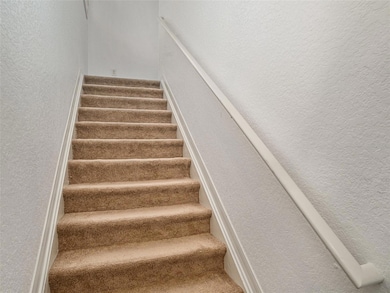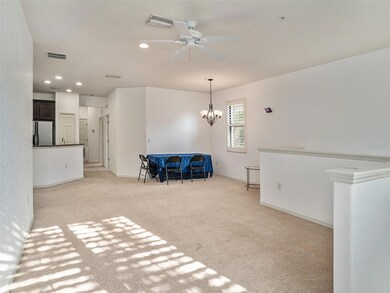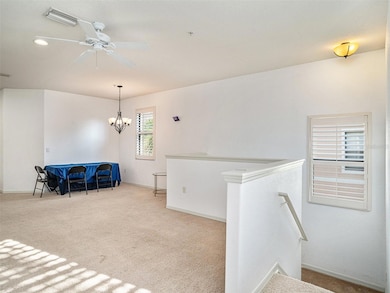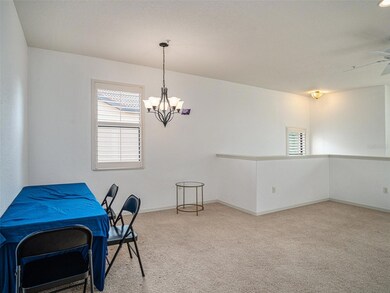4120 Via Piedra Cir Unit 2201 Sarasota, FL 34233
Estimated payment $2,614/month
Highlights
- 6.63 Acre Lot
- Open Floorplan
- 1 Car Attached Garage
- Ashton Elementary School Rated A
- Balcony
- Eat-In Kitchen
About This Home
Beautiful 3 bedroom, 2 bath home located in the gated community of Stoneridge. With over 1400 square feet of open plan living space, split bedrooms, separate laundry room and attached garage and private driveway, you will have plenty of space to make it your own.
The Master Bedroom, with private bathroom and walk in shower, direct access to the balcony and a walk in closet, sits on one side of the property, with the additional two bedrooms and bathroom on the other side, providing plenty of privacy.
The kitchen, with breakfast bar, opens up to the Living Room and Dining Room, giving you the perfect area to entertain. Wood cabinets and stainless steel appliances complete the look.
Siesta Key and downtown Sarasota are both less than 20 minutes away, providing easy and fast access to beaches, waterfronts, entertainment and shopping.
Listing Agent
ZEPHIEN BROKERAGE, LLC Brokerage Phone: 813-259-0000 License #3518558 Listed on: 09/28/2023
Property Details
Home Type
- Condominium
Est. Annual Taxes
- $2,840
Year Built
- Built in 2005
HOA Fees
- $275 Monthly HOA Fees
Parking
- 1 Car Attached Garage
- Driveway
Home Design
- Entry on the 1st floor
- Slab Foundation
- Tile Roof
- Concrete Roof
- Stucco
Interior Spaces
- 1,417 Sq Ft Home
- 1-Story Property
- Open Floorplan
- Ceiling Fan
- Combination Dining and Living Room
Kitchen
- Eat-In Kitchen
- Range
- Microwave
- Dishwasher
Flooring
- Carpet
- Laminate
Bedrooms and Bathrooms
- 3 Bedrooms
- Split Bedroom Floorplan
- Closet Cabinetry
- 2 Full Bathrooms
Laundry
- Laundry Room
- Dryer
- Washer
Schools
- Ashton Elementary School
- Sarasota Middle School
- Sarasota High School
Additional Features
- Balcony
- West Facing Home
- Central Heating and Cooling System
Listing and Financial Details
- Visit Down Payment Resource Website
- Assessor Parcel Number 0068091013
Community Details
Overview
- Association fees include ground maintenance, management, security
- Ami Advanced Management Association, Phone Number (941) 359-1134
- Visit Association Website
- Stoneridge Community
- Stoneridge Ph 1 2 3 7 8 9 Subdivision
- The community has rules related to deed restrictions
Pet Policy
- 2 Pets Allowed
- Breed Restrictions
Map
Home Values in the Area
Average Home Value in this Area
Tax History
| Year | Tax Paid | Tax Assessment Tax Assessment Total Assessment is a certain percentage of the fair market value that is determined by local assessors to be the total taxable value of land and additions on the property. | Land | Improvement |
|---|---|---|---|---|
| 2025 | $3,581 | $259,000 | -- | $259,000 |
| 2024 | $3,512 | $255,800 | -- | $255,800 |
| 2023 | $3,512 | $257,600 | $0 | $257,600 |
| 2022 | $2,840 | $227,800 | $0 | $227,800 |
| 2021 | $2,346 | $155,500 | $0 | $155,500 |
| 2020 | $2,226 | $143,800 | $0 | $143,800 |
| 2019 | $2,239 | $148,900 | $0 | $148,900 |
| 2018 | $2,037 | $133,300 | $0 | $133,300 |
| 2017 | $2,164 | $134,844 | $0 | $0 |
| 2016 | $2,112 | $140,500 | $0 | $140,500 |
| 2015 | $2,023 | $130,700 | $0 | $130,700 |
| 2014 | $1,919 | $92,100 | $0 | $0 |
Property History
| Date | Event | Price | List to Sale | Price per Sq Ft | Prior Sale |
|---|---|---|---|---|---|
| 05/29/2024 05/29/24 | Rented | $2,000 | 0.0% | -- | |
| 05/22/2024 05/22/24 | Price Changed | $2,000 | -9.1% | $1 / Sq Ft | |
| 04/30/2024 04/30/24 | Price Changed | $2,200 | -4.3% | $2 / Sq Ft | |
| 04/22/2024 04/22/24 | For Rent | $2,300 | 0.0% | -- | |
| 09/28/2023 09/28/23 | For Sale | $400,000 | +23.1% | $282 / Sq Ft | |
| 12/16/2022 12/16/22 | Sold | $325,000 | 0.0% | $229 / Sq Ft | View Prior Sale |
| 11/10/2022 11/10/22 | Pending | -- | -- | -- | |
| 10/20/2022 10/20/22 | For Sale | $325,000 | 0.0% | $229 / Sq Ft | |
| 10/17/2020 10/17/20 | Rented | $1,595 | 0.0% | -- | |
| 09/25/2020 09/25/20 | For Rent | $1,595 | 0.0% | -- | |
| 08/28/2020 08/28/20 | Sold | $190,000 | -5.0% | $134 / Sq Ft | View Prior Sale |
| 07/29/2020 07/29/20 | Pending | -- | -- | -- | |
| 07/25/2020 07/25/20 | For Sale | $199,900 | -- | $141 / Sq Ft |
Purchase History
| Date | Type | Sale Price | Title Company |
|---|---|---|---|
| Warranty Deed | $325,000 | -- | |
| Warranty Deed | $190,000 | Attorney | |
| Interfamily Deed Transfer | -- | Attorney | |
| Deed | $100 | -- | |
| Warranty Deed | $110,000 | Sunbelt Title Agency | |
| Warranty Deed | $267,000 | Msc Title Inc | |
| Quit Claim Deed | $53,400 | -- |
Mortgage History
| Date | Status | Loan Amount | Loan Type |
|---|---|---|---|
| Previous Owner | $186,900 | Fannie Mae Freddie Mac |
Source: Stellar MLS
MLS Number: T3475438
APN: 0068-09-1013
- 4309 Via Piedra Cir Unit 6-103
- 5366 Christie Ann Place Unit 19
- 5345 Pamela Wood Way Unit 169
- 5323 Kelly Dr Unit 3
- 5372 Pamela Wood Way Unit 7
- 5459 Kelly Dr Unit 24
- 5361 Kelly Dr Unit 11
- 4322 Reflections Pkwy
- 5124 Sunnydale Cir
- 4220 Miriana Way
- 4381 Reflections Pkwy
- 4495 Diamond Cir E
- 4226 Reflections Pkwy
- 4454 Hollybrook Way
- 5212 Lahaina Dr
- 4404 Reflections Pkwy
- 5319 Hayden Blvd
- 3910 Dunn Dr
- 4565 Lakecrest Place Unit 18
- 4581 Lakecrest Place Unit 22
- 5377 Crestlake Blvd Unit 69
- 5468 Wilkinson Rd
- 4131 Center Gate Blvd
- 5005 Bee Ridge Rd
- 3635 Lalani Blvd
- 5333 Duncanwood Dr
- 3400 Tyne Ln
- 4366 Madeira Ct Unit 3356
- 4378 Madeira Ct Unit n/a
- 3508 Kingswood Dr
- 5335 Laurelwood Place
- 4831 Greenleaf Rd
- 5900 Wilkinson Rd
- 2834 Linwood Dr
- 4514 Beacon Dr
- 4001 N Taggart Cay
- 4634 Mcintosh Rd
- 66 Strathmore Blvd Unit 66
- 5349 Ashton Rd
- 4583 Baycedar Ln
