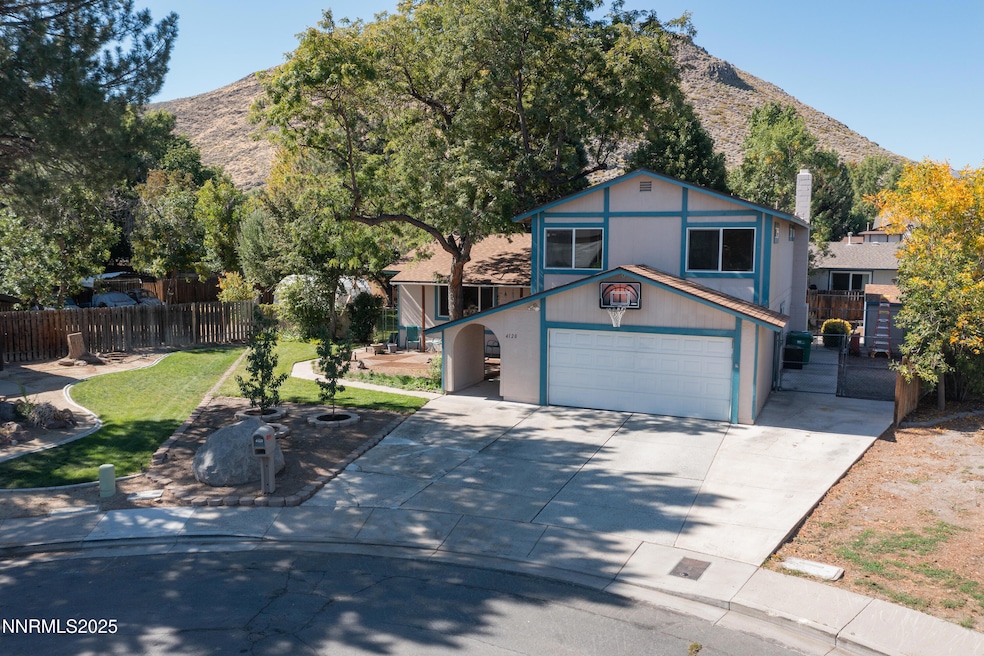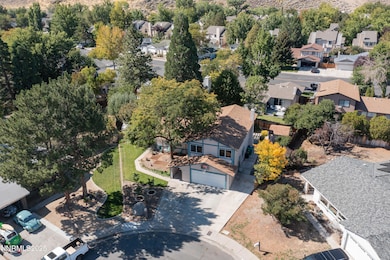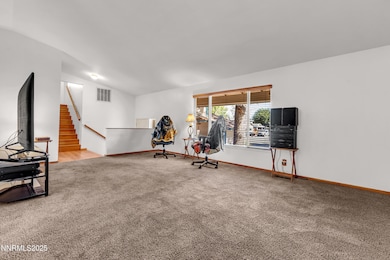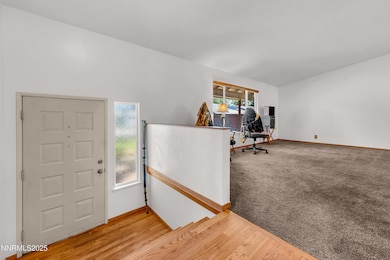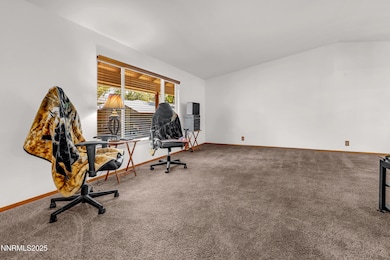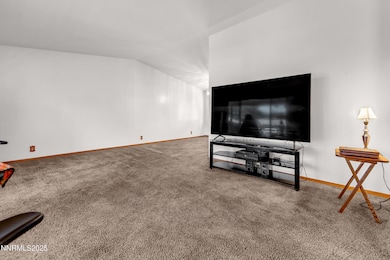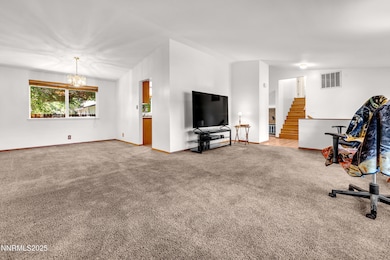4120 Vivian Ct Reno, NV 89502
Hidden Valley NeighborhoodEstimated payment $3,328/month
Highlights
- RV Access or Parking
- Vaulted Ceiling
- Great Room with Fireplace
- Damonte Ranch High School Rated A-
- Wood Flooring
- No HOA
About This Home
Charming 4 Bedroom, 3 Bath Home in the Damonte High School District Nestled at the end of a peaceful cul-de-sac, this well-maintained property offers comfort, privacy, and thoughtful upgrades. Inside, you'll find new interior paint, a warm and inviting living area with a gas fireplace, and plenty of natural light through durable Pella windows. The home includes four bedrooms and three bathrooms, with two spacious guest rooms measuring 10x15 and 10x18—perfect for family, visitors, or home office space. A 220 breaker provides added utility for projects or charging. Outdoors, the property shines with full irrigation, mature landscaping, and a variety of fruit trees including apple, apricot, nectarine, peach, and two cherry trees. There's also RV parking for added convenience. The roof is only 8 years old, offering lasting value and peace of mind. This home blends functionality with charm, offering a wonderful opportunity for comfortable living in a desirable neighborhood.
Home Details
Home Type
- Single Family
Est. Annual Taxes
- $1,997
Year Built
- Built in 1977
Lot Details
- 9,017 Sq Ft Lot
- Cul-De-Sac
- Back Yard Fenced
- Level Lot
- Front and Back Yard Sprinklers
- Sprinklers on Timer
- Property is zoned SF8
Parking
- 2 Car Garage
- Parking Storage or Cabinetry
- Additional Parking
- RV Access or Parking
Home Design
- Wood Foundation
- Batts Insulation
- Pitched Roof
- Composition Roof
- Wood Siding
- Concrete Perimeter Foundation
- Stick Built Home
- Stucco
Interior Spaces
- 2,326 Sq Ft Home
- 2-Story Property
- Vaulted Ceiling
- Gas Log Fireplace
- Double Pane Windows
- Vinyl Clad Windows
- Blinds
- Great Room with Fireplace
- Combination Dining and Living Room
- Crawl Space
Kitchen
- Breakfast Area or Nook
- Gas Cooktop
- Microwave
- Dishwasher
- Disposal
Flooring
- Wood
- Carpet
- Laminate
- Vinyl
Bedrooms and Bathrooms
- 4 Bedrooms
- 3 Full Bathrooms
- Dual Sinks
- Primary Bathroom includes a Walk-In Shower
Laundry
- Laundry Room
- Dryer
- Washer
- Laundry Cabinets
Home Security
- Carbon Monoxide Detectors
- Fire and Smoke Detector
Outdoor Features
- Covered Patio or Porch
- Shed
- Storage Shed
- Rain Gutters
Schools
- Donner Springs Elementary School
- Pine Middle School
- Damonte High School
Utilities
- No Cooling
- Forced Air Heating System
- Heating System Uses Natural Gas
- Underground Utilities
- Natural Gas Connected
- Tankless Water Heater
- Gas Water Heater
- Internet Available
- Cable TV Available
Community Details
- No Home Owners Association
- Reno Community
- Donner Springs 3A Subdivision
Listing and Financial Details
- Assessor Parcel Number 021-334-19
Map
Home Values in the Area
Average Home Value in this Area
Tax History
| Year | Tax Paid | Tax Assessment Tax Assessment Total Assessment is a certain percentage of the fair market value that is determined by local assessors to be the total taxable value of land and additions on the property. | Land | Improvement |
|---|---|---|---|---|
| 2025 | $1,997 | $74,463 | $37,135 | $37,328 |
| 2024 | $1,940 | $71,218 | $32,550 | $38,668 |
| 2023 | $1,408 | $71,742 | $34,230 | $37,512 |
| 2022 | $1,884 | $60,336 | $28,420 | $31,916 |
| 2021 | $1,829 | $53,153 | $20,650 | $32,503 |
| 2020 | $1,775 | $53,898 | $20,650 | $33,248 |
| 2019 | $1,721 | $53,680 | $20,965 | $32,715 |
| 2018 | $1,670 | $47,413 | $14,805 | $32,608 |
| 2017 | $1,623 | $47,094 | $13,860 | $33,234 |
| 2016 | $1,588 | $45,760 | $11,340 | $34,420 |
| 2015 | $1,586 | $45,282 | $10,115 | $35,167 |
| 2014 | $1,540 | $43,197 | $8,890 | $34,307 |
| 2013 | -- | $40,494 | $6,300 | $34,194 |
Property History
| Date | Event | Price | List to Sale | Price per Sq Ft |
|---|---|---|---|---|
| 10/24/2025 10/24/25 | Price Changed | $600,000 | -2.4% | $258 / Sq Ft |
| 10/15/2025 10/15/25 | Price Changed | $615,000 | -1.6% | $264 / Sq Ft |
| 09/26/2025 09/26/25 | For Sale | $625,000 | -- | $269 / Sq Ft |
Purchase History
| Date | Type | Sale Price | Title Company |
|---|---|---|---|
| Interfamily Deed Transfer | -- | None Available | |
| Interfamily Deed Transfer | -- | Western Title Company | |
| Deed | $165,000 | Founders Title Co |
Mortgage History
| Date | Status | Loan Amount | Loan Type |
|---|---|---|---|
| Open | $109,301 | New Conventional | |
| Closed | $129,500 | No Value Available |
Source: Northern Nevada Regional MLS
MLS Number: 250056360
APN: 021-334-19
- 4360 Matich Dr
- 4066 Snowshoe Ln
- 4195 Ranchita Way
- 4405 Mesa Grande Ct
- 4418 Matich Dr
- 4577 Reggie Rd Unit 22
- 4593 Reggie Rd
- 4604 Rio Poco Rd
- 4634 Rio Poco Rd Unit 68
- 4769 Reggie Rd Unit 254
- 4801 Reggie Rd Unit 278
- 4690 Rio Poco Rd Unit 40
- 56 Lucky Ln
- 4465 Boca Way
- 4465 Boca Way Unit 173
- 4465 Boca Way Unit 36
- 4465 Boca Way Unit 22
- 4465 Boca Way Unit 220
- 4465 Boca Way Unit 177
- 4465 Boca Way Unit 175
- 4948 Bayridge Ln
- 3090 Santa Ana Dr
- 4500 Mira Loma Dr
- 4600 Mira Loma Dr
- 4602 Neil Rd Unit 84
- 825 Delucchi Ln
- 4604 Neil Rd Unit 98
- 4300 Neil Rd
- 1446 Model Way Unit 3
- 5020 Catalina Dr Unit 3
- 162 Smithridge Park
- 950 Nutmeg Place
- 6200 Meadowood Mall Cir
- 9200 Double r Blvd
- 4051 Shinners Place
- 7513 Cumberland Cir
- 1132 Parkview St
- 1131 Parkview St
- 901 Virbel Ln Unit 5
- 6015 Stillmeadow Dr
