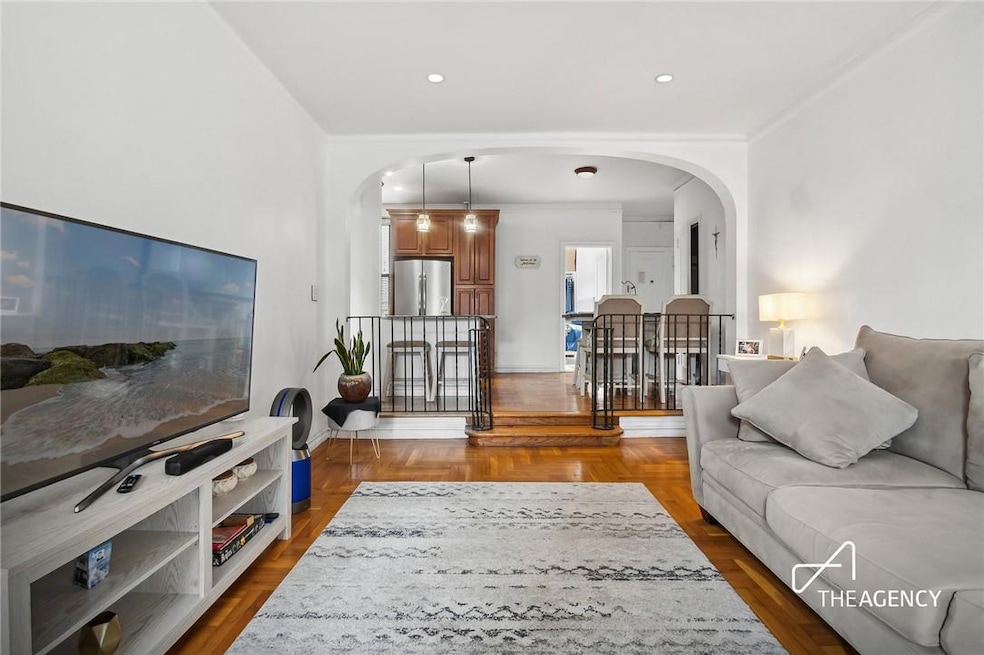
Highlights
- Property is near public transit
- Park
- Laundry Facilities
- P.S. 150Q Sunnyside Rated A
- Entrance Foyer
- 1-minute walk to Torsney Park
About This Home
As of August 2024RARELY AVAILABLE CONDO UNIT IN SUNNYSIDE
Stretch out in style! This expansive 2-bedroom unit boasts gleaming hardwood floors throughout and is the perfect oasis in a well-maintained building.
Unwind and entertain in an open-concept dream! The moment you step inside, you'll be greeted by a light-filled space featuring a large kitchen with a breakfast bar seamlessly flowing into a dining area and a spacious sunken living room - ideal for hosting unforgettable gatherings.
Fuel your culinary creativity! The large kitchen boasts ample cabinet space and stainless steel appliances, including a full-sized range, refrigerator, microwave, and dishwasher.
Unwind in your private sanctuary! The primary bedroom easily accommodates a king-sized bed and a full bedroom set, while the versatile second bedroom can be transformed into a cozy guest room or a dedicated home office.
Building features include:
Live-in Super
Laundry in Building
Elevator
Storage Available (additional monthly fee)
Located just 4 blocks from the 7 train stop at 40th St/Lowery St, this condo is perfectly situated for an easy commute to Manhattan and convenient city living.
For those who prefer to explore their neighborhood, there are plenty of popular restaurants and shops nearby. Some local favorites include Salt & Fat, a trendy gastropub serving up inventive New American cuisine, and I Love Paraguay, a cozy spot known for its delicious empanadas. There are also several grocery stores and specialty shops in the area, including Food Bazaar and Sunnyside Greenmarket, which offer a wide selection of fresh produce, meats, and other essentials.
Don’t miss your chance to make this stunning unit condo your new home! Contact us today to schedule a viewing.
$200 monthly assessment currently, inquire for more details.
Last Agent to Sell the Property
Timothy Ford
The Agency Brokerage Brokerage Phone: (866) 371-6468 License #10401334555 Listed on: 03/27/2024

Last Buyer's Agent
Non Non OneKey Agent
Non-Member MLS
Property Details
Home Type
- Condominium
Est. Annual Taxes
- $4,485
Year Built
- Built in 1936
Interior Spaces
- 1,000 Sq Ft Home
- Entrance Foyer
Kitchen
- Microwave
- Dishwasher
Bedrooms and Bathrooms
- 2 Bedrooms
- 1 Full Bathroom
Location
- Property is near public transit
Schools
- Contact Agent Elementary And Middle School
- Contact Agent High School
Utilities
- Cooling System Mounted To A Wall/Window
- Radiant Heating System
Listing and Financial Details
- Assessor Parcel Number 00159-1033
Community Details
Overview
- Association fees include heat, hot water
Amenities
- Laundry Facilities
- Elevator
Recreation
- Park
Similar Homes in the area
Home Values in the Area
Average Home Value in this Area
Property History
| Date | Event | Price | Change | Sq Ft Price |
|---|---|---|---|---|
| 08/26/2024 08/26/24 | Sold | $680,000 | -9.2% | $680 / Sq Ft |
| 06/21/2024 06/21/24 | Pending | -- | -- | -- |
| 03/27/2024 03/27/24 | For Sale | $749,000 | -- | $749 / Sq Ft |
Tax History Compared to Growth
Agents Affiliated with this Home
-
T
Seller's Agent in 2024
Timothy Ford
The Agency Brokerage
-
N
Buyer's Agent in 2024
Non Non OneKey Agent
Non-Member MLS
About This Building
Map
Source: OneKey® MLS
MLS Number: H6297447
- 41-08 43rd St Unit 5J
- 41-08 43rd St Unit 3F
- 41-42 42nd St Unit 4L
- 41-12 41st St Unit 2N
- 41-12 41st St Unit 3 H
- 41-12 41st St Unit 2J
- 41-25 44th St Unit C5
- 43-08 41st St Unit 5D
- 39-61 44th St
- 41-15 39th Place Unit 3
- 41-15 39th Place Unit 1
- 44-15 43rd Ave Unit 5N
- 41-13 39th Place Unit 3
- 4333 42nd St Unit 6A
- 43-33 42nd St Unit 6B
- 39-50 45th St
- 41-30 46th St Unit 5G
- 3951 45th St Unit 1
- 43-32 40th St
- 43-13 Queens Blvd
