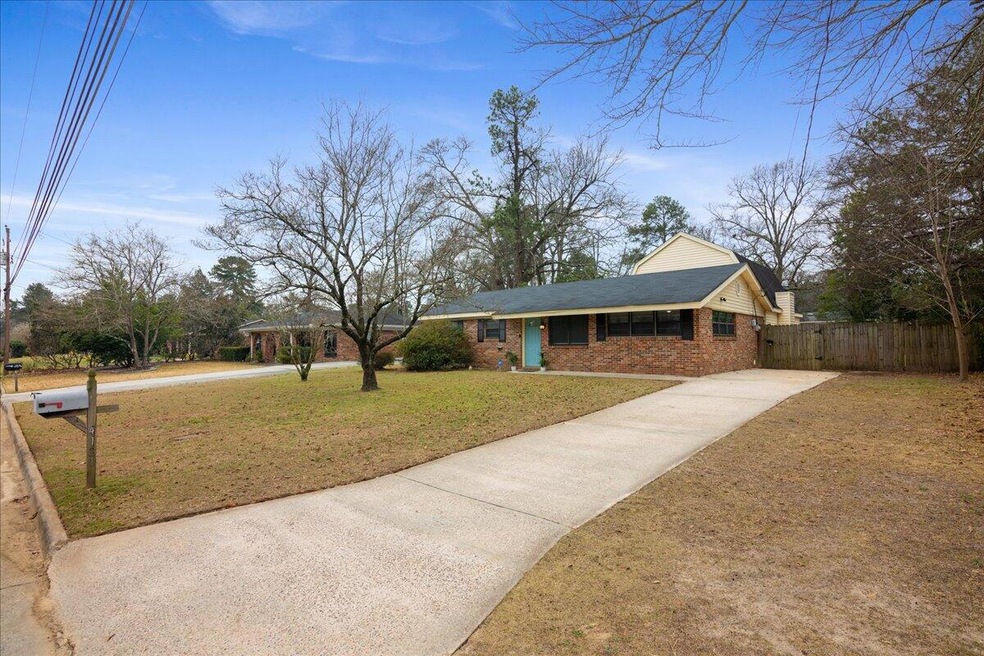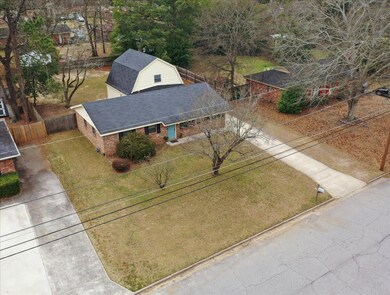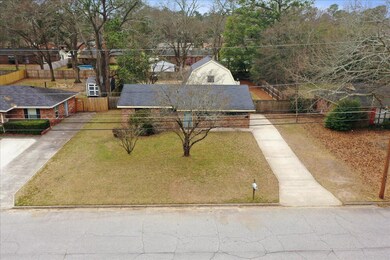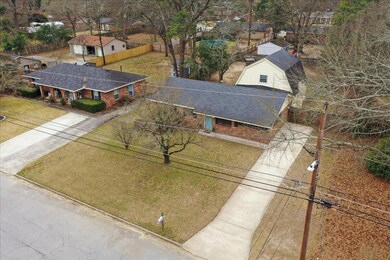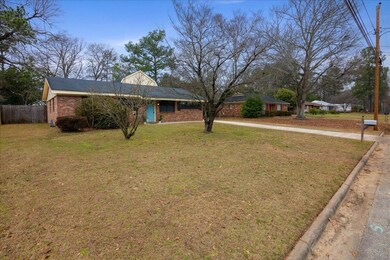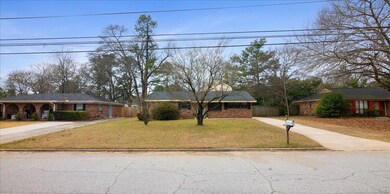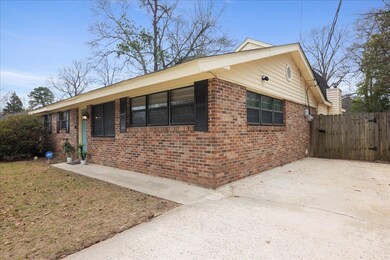
4121 Allison Rd Augusta, GA 30907
Highlights
- Newly Painted Property
- 1.5-Story Property
- Bonus Room
- Martinez Elementary School Rated A
- Main Floor Primary Bedroom
- No HOA
About This Home
As of April 2024This beautiful all brick 3 bedroom, 2 bath home has been recently renovated and features LVT flooring throughout the main level to include granite countertops in the kitchen, newer vanities in bathrooms, tiled showers, newer lighting throughout and a huge bonus room upstairs that can be the perfect man cave!! Large lot with over a quarter of an acre and a huge backyard featuring a patio and a privacy fence!! Located near shopping, dining, I-20 and Ft. Eisenhower!! Call to schedule your appointment today!
Last Agent to Sell the Property
Re/max True Advantage License #349840 Listed on: 02/28/2024

Home Details
Home Type
- Single Family
Est. Annual Taxes
- $2,423
Year Built
- Built in 1970 | Remodeled
Lot Details
- 0.27 Acre Lot
- Lot Dimensions are 78x156x76x155
- Privacy Fence
- Fenced
- Landscaped
Parking
- Parking Pad
Home Design
- 1.5-Story Property
- Newly Painted Property
- Brick Exterior Construction
- Slab Foundation
- Composition Roof
Interior Spaces
- 2,079 Sq Ft Home
- Ceiling Fan
- Self Contained Fireplace Unit Or Insert
- Blinds
- Family Room with Fireplace
- Living Room
- Dining Room
- Bonus Room
- Pull Down Stairs to Attic
- Fire and Smoke Detector
- Washer and Gas Dryer Hookup
Kitchen
- Electric Range
- Built-In Microwave
- Dishwasher
Flooring
- Carpet
- Ceramic Tile
- Luxury Vinyl Tile
Bedrooms and Bathrooms
- 3 Bedrooms
- Primary Bedroom on Main
- 2 Full Bathrooms
- Primary bathroom on main floor
Outdoor Features
- Patio
Schools
- Martinez Elementary School
- Evans Middle School
- Evans High School
Utilities
- Central Air
- Heating System Uses Natural Gas
- Wall Furnace
- Gas Water Heater
- Cable TV Available
Community Details
- No Home Owners Association
- Merrymont Subdivision
Listing and Financial Details
- Assessor Parcel Number 073E122
Ownership History
Purchase Details
Home Financials for this Owner
Home Financials are based on the most recent Mortgage that was taken out on this home.Purchase Details
Home Financials for this Owner
Home Financials are based on the most recent Mortgage that was taken out on this home.Purchase Details
Home Financials for this Owner
Home Financials are based on the most recent Mortgage that was taken out on this home.Purchase Details
Home Financials for this Owner
Home Financials are based on the most recent Mortgage that was taken out on this home.Similar Homes in the area
Home Values in the Area
Average Home Value in this Area
Purchase History
| Date | Type | Sale Price | Title Company |
|---|---|---|---|
| Warranty Deed | $267,000 | -- | |
| Warranty Deed | $232,500 | -- | |
| Deed | $110,000 | -- | |
| Gift Deed | -- | -- |
Mortgage History
| Date | Status | Loan Amount | Loan Type |
|---|---|---|---|
| Open | $267,000 | New Conventional | |
| Previous Owner | $237,847 | VA | |
| Previous Owner | $150,000 | New Conventional | |
| Previous Owner | $88,000 | New Conventional | |
| Previous Owner | $70,000 | No Value Available |
Property History
| Date | Event | Price | Change | Sq Ft Price |
|---|---|---|---|---|
| 04/19/2024 04/19/24 | Sold | $267,000 | -1.1% | $128 / Sq Ft |
| 03/21/2024 03/21/24 | Price Changed | $269,900 | -3.6% | $130 / Sq Ft |
| 02/28/2024 02/28/24 | For Sale | $279,900 | +20.4% | $135 / Sq Ft |
| 11/06/2021 11/06/21 | Off Market | $232,500 | -- | -- |
| 11/05/2021 11/05/21 | Sold | $232,500 | 0.0% | $112 / Sq Ft |
| 09/30/2021 09/30/21 | Pending | -- | -- | -- |
| 08/27/2021 08/27/21 | Price Changed | $232,500 | -2.9% | $112 / Sq Ft |
| 08/13/2021 08/13/21 | For Sale | $239,500 | +117.7% | $115 / Sq Ft |
| 01/30/2021 01/30/21 | Off Market | $110,000 | -- | -- |
| 01/29/2021 01/29/21 | Sold | $110,000 | -21.4% | $53 / Sq Ft |
| 01/13/2021 01/13/21 | Pending | -- | -- | -- |
| 12/28/2020 12/28/20 | Price Changed | $140,000 | -12.4% | $67 / Sq Ft |
| 11/19/2020 11/19/20 | For Sale | $159,900 | -- | $77 / Sq Ft |
Tax History Compared to Growth
Tax History
| Year | Tax Paid | Tax Assessment Tax Assessment Total Assessment is a certain percentage of the fair market value that is determined by local assessors to be the total taxable value of land and additions on the property. | Land | Improvement |
|---|---|---|---|---|
| 2024 | $2,423 | $94,608 | $15,504 | $79,104 |
| 2023 | $2,423 | $98,472 | $13,904 | $84,568 |
| 2022 | $2,314 | $86,807 | $12,704 | $74,103 |
| 2021 | $762 | $65,850 | $11,204 | $54,646 |
| 2020 | $645 | $61,078 | $10,604 | $50,474 |
| 2019 | $532 | $56,994 | $10,104 | $46,890 |
| 2018 | $428 | $53,227 | $8,804 | $44,423 |
| 2017 | $466 | $54,549 | $9,804 | $44,745 |
| 2016 | $366 | $51,345 | $9,380 | $41,965 |
| 2015 | $194 | $44,962 | $7,780 | $37,182 |
| 2014 | $220 | $45,879 | $7,880 | $37,999 |
Agents Affiliated with this Home
-

Seller's Agent in 2024
Sonia Salazar
RE/MAX
(910) 705-2437
6 in this area
228 Total Sales
-

Buyer's Agent in 2024
Kim Pond
Heartland Real Estate
(706) 842-8202
4 in this area
19 Total Sales
-

Seller's Agent in 2021
Kyle Merritt
Vandermorgan Realty
(706) 980-9520
8 in this area
90 Total Sales
-
F
Seller's Agent in 2021
Farrah La Pan
EXP Realty, LLC
Map
Source: REALTORS® of Greater Augusta
MLS Number: 525942
APN: 073E122
- 355 Park Way Ct E
- 4122 Langley St
- 522 Gray Dr
- 121 Thomas Dr
- 619 Thomas Dr
- 621 Thomas Dr
- 306 Merrymont Dr
- 630 Thomas Dr
- 620 Clinton Way W
- 180 Stone Mill Dr
- 4222 Green Ivy Cir
- 4355 Columbia Rd
- 189 Stone Mill Dr
- 161 Springlakes Dr
- 108 Morehead Dr
- 112 W Lynne Dr
- 211 Kestwick Dr W
- 4130 Knollcrest Cir N
- 116 W Lynne Dr
- 245 Kestwick Dr W
