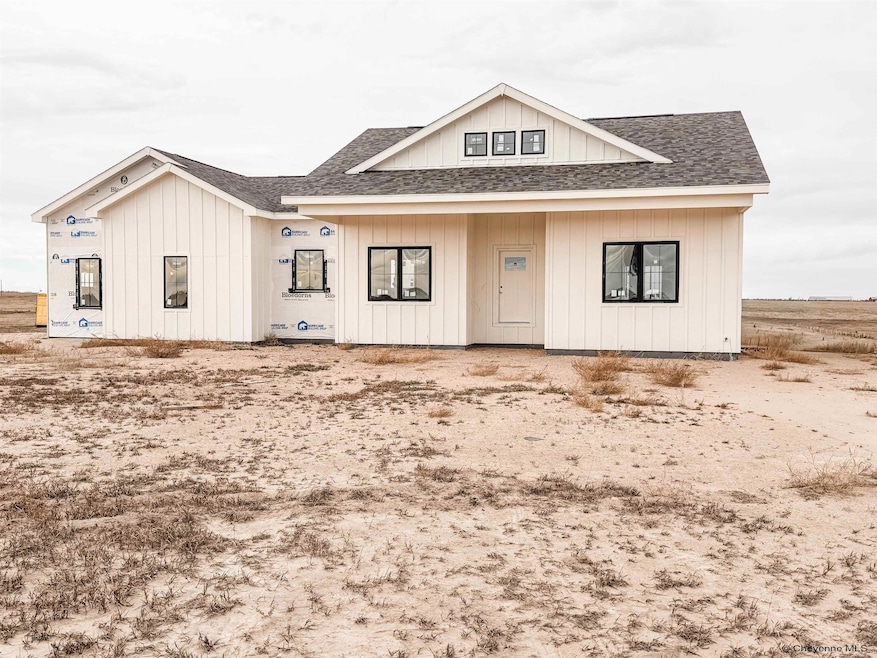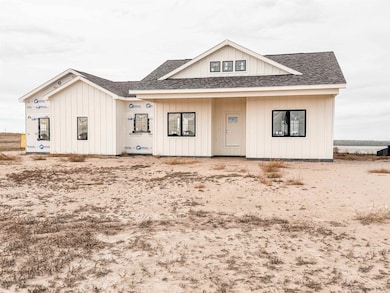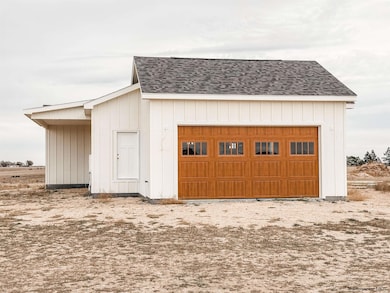4121 Derek Ct Hillsdale, WY 82053
Estimated payment $3,768/month
Highlights
- Horses Allowed On Property
- Vaulted Ceiling
- Great Room
- New Construction
- Ranch Style House
- Covered Patio or Porch
About This Home
Brand new construction on over 5 acres, no covenants, skyline views, and outdoor space you'll just love coming home to! Enjoy a dedicated entry space, private dining room, eat-in kitchen with walk-in butlers pantry for all your storage needs AND an 8' island. Bright, open, and airy floor plan with upgraded 10' ceilings, creates a comfortable space for relaxation, entertaining, and living life the best way possible. This comfortable retreat offers four bedrooms, three baths and all main level living with quality finishes from the LP Smart siding and upgraded windows to the R60 insulation in the ceiling and spray foam+batt insulation in the walls creating an energy efficient home. Solid surface flooring, quartz counter tops throughout, and full tile bathrooms. Love coming home! This home is slated for late December 2025 completion. Need a shop?! Inquire for pricing- many sizes and options available. Photos of a fully completed model available upon request.
Listing Agent
Coldwell Banker, The Property Exchange License #12589 Listed on: 11/12/2025

Home Details
Home Type
- Single Family
Year Built
- Built in 2025 | New Construction
Parking
- 2 Car Attached Garage
Home Design
- Home is estimated to be completed on 12/15/25
- Ranch Style House
- Composition Roof
- Wood Siding
Interior Spaces
- Vaulted Ceiling
- Ceiling Fan
- Low Emissivity Windows
- Great Room
- Walk-In Pantry
- Laundry on main level
- Basement
Bedrooms and Bathrooms
- 4 Bedrooms
- 3 Full Bathrooms
Utilities
- Forced Air Heating and Cooling System
- Heating System Uses Propane
- Programmable Thermostat
- Propane
- Private Company Owned Well
- Tankless Water Heater
- Septic System
- Cable TV Available
Additional Features
- Covered Patio or Porch
- 5.35 Acre Lot
- Pasture
- Horses Allowed On Property
Community Details
- Heaven View Subdivision
Map
Home Values in the Area
Average Home Value in this Area
Property History
| Date | Event | Price | List to Sale | Price per Sq Ft |
|---|---|---|---|---|
| 11/12/2025 11/12/25 | For Sale | $599,900 | -- | $246 / Sq Ft |
Source: Cheyenne Board of REALTORS®
MLS Number: 99101
- Lot 1 Rising Sun Way
- 133 N Main St
- TBD Burns Ave
- 204 Abilene Loop
- 512 Horseshoe Rd
- 1630 Wyoming 213
- 1778 County Road 146
- TBD Prairie Breeze Ln
- 4537 Iron Horse Rd
- TBD Willow Brook Ln
- Tract 9 Jake Spoon Trail
- Tract 7 Blue Duck Trail
- Tract 21 Lonesome Dove Trail
- TBD Road 215 Unit 3
- TBD Road 215
- Tract 23 Lonesome Dove Trail
- Tract 20 Lonesome Dove Trail
- Tract 18 Lonesome Dove Trail
- Tract 19 Lonesome Dove Trail
- Tract 2 Jake Spoon Trail
- 6830 Countryside Ave
- 4021 Fire Walker Trail
- 5825 Eastland Ct
- 4723 Van Buren Ave
- 1900 Rainbow Rd
- 4350 E Lincolnway
- 4502 E 12th St Unit 2
- 4502 E 12th St Unit 2
- 3512 Welchester Dr
- 3502-3518 Holmes St
- 116 Erickson Ct Unit D
- 190 S College Dr
- 2025 E Carlson St
- 1832 Fremont Ave
- 1832 Fremont Ave
- 1623 Converse Ave Unit 2
- 1517 Converse Ave
- 1623 E Lincolnway Unit 9
- 1940 Good Hearted Place Unit C
- 1940 Good Hearted Place Unit A


