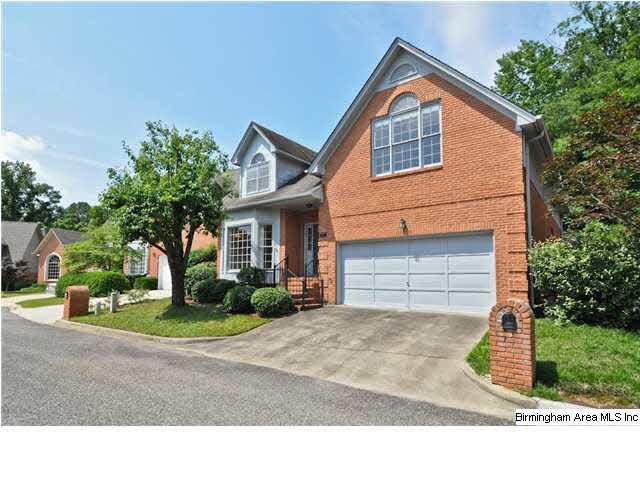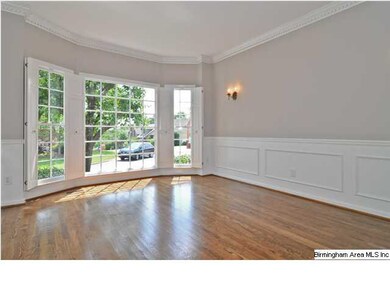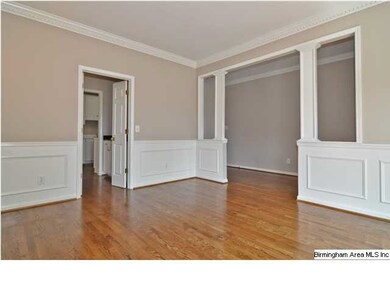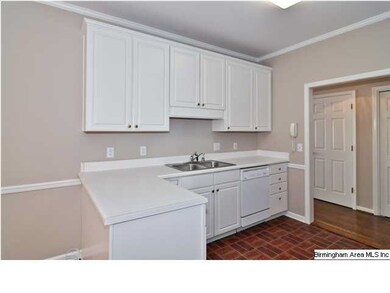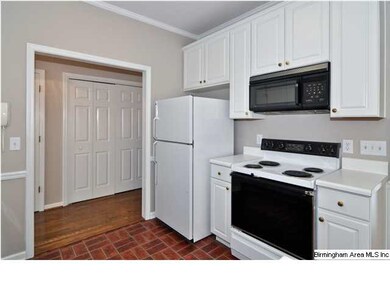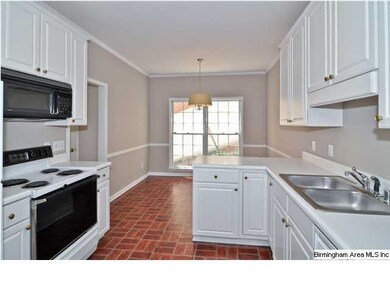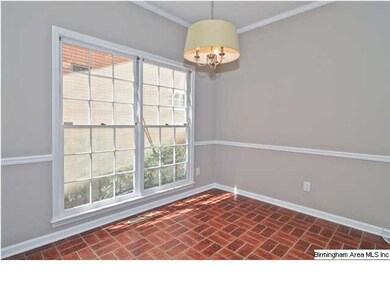
4121 Highlands Cir Birmingham, AL 35213
Redmont Park NeighborhoodHighlights
- Deck
- Main Floor Primary Bedroom
- Attic
- Wood Flooring
- Hydromassage or Jetted Bathtub
- Breakfast Room
About This Home
As of July 2025Spacious Garden Home in the Redmont area ... Master on the main level, along with a two-car garage, large Living Room with fireplace, a wall of windows and french doors opening to a private deck. Butler's Pantry, including separate walk-in pantry, between Dining Room and eat-in Kitchen. Powder Room, Laundry Closet and additional storage closet also on the main level. Master Bedroom has tray ceiling and a large walk-in closet. Master Bath has jetted tub, separate shower and double-sink vanity. Beautiful dentil moulding and wainscoting throughout the main level. Two large Bedrooms upstairs, each with a walk-in closet, and one full bath with skylight. Two huge walk-in storage areas upstairs with room for expansion. Location is convenient to everything! Freshly painted, new light fixtures, sparkling clean and move-in ready!
Last Agent to Sell the Property
Jane Schmalz
LAH Sotheby's International Realty Mountain Brook License #000004323 Listed on: 05/19/2012
Home Details
Home Type
- Single Family
Est. Annual Taxes
- $2,822
Year Built
- 1990
Lot Details
- Cul-De-Sac
- Interior Lot
- Few Trees
Parking
- 2 Car Attached Garage
- Garage on Main Level
- Front Facing Garage
Home Design
- Wood Siding
Interior Spaces
- 2-Story Property
- Crown Molding
- Smooth Ceilings
- Marble Fireplace
- Gas Fireplace
- Bay Window
- French Doors
- Insulated Doors
- Living Room with Fireplace
- Breakfast Room
- Dining Room
- Crawl Space
- Home Security System
- Attic
Kitchen
- Stove
- Built-In Microwave
- Dishwasher
- Laminate Countertops
- Disposal
Flooring
- Wood
- Carpet
- Tile
- Vinyl
Bedrooms and Bathrooms
- 3 Bedrooms
- Primary Bedroom on Main
- Walk-In Closet
- Hydromassage or Jetted Bathtub
- Bathtub and Shower Combination in Primary Bathroom
- Separate Shower
- Linen Closet In Bathroom
Laundry
- Laundry Room
- Laundry on main level
- Washer and Electric Dryer Hookup
Outdoor Features
- Deck
Utilities
- Central Heating and Cooling System
- Heating System Uses Gas
- Gas Water Heater
Listing and Financial Details
- Assessor Parcel Number 23-32-4-008-015.028
Ownership History
Purchase Details
Home Financials for this Owner
Home Financials are based on the most recent Mortgage that was taken out on this home.Purchase Details
Similar Homes in the area
Home Values in the Area
Average Home Value in this Area
Purchase History
| Date | Type | Sale Price | Title Company |
|---|---|---|---|
| Warranty Deed | $540,000 | None Listed On Document | |
| Warranty Deed | $400,000 | -- |
Property History
| Date | Event | Price | Change | Sq Ft Price |
|---|---|---|---|---|
| 07/15/2025 07/15/25 | Sold | $540,000 | +4.9% | $259 / Sq Ft |
| 06/19/2025 06/19/25 | Pending | -- | -- | -- |
| 06/17/2025 06/17/25 | For Sale | $515,000 | +121.0% | $247 / Sq Ft |
| 10/30/2012 10/30/12 | Sold | $233,000 | -19.6% | $96 / Sq Ft |
| 10/30/2012 10/30/12 | Pending | -- | -- | -- |
| 05/19/2012 05/19/12 | For Sale | $289,900 | -- | $120 / Sq Ft |
Tax History Compared to Growth
Tax History
| Year | Tax Paid | Tax Assessment Tax Assessment Total Assessment is a certain percentage of the fair market value that is determined by local assessors to be the total taxable value of land and additions on the property. | Land | Improvement |
|---|---|---|---|---|
| 2024 | $2,822 | $45,880 | -- | -- |
| 2022 | $3,083 | $49,840 | $22,500 | $27,340 |
| 2021 | $2,839 | $46,130 | $22,500 | $23,630 |
| 2020 | $2,638 | $43,090 | $22,500 | $20,590 |
| 2019 | $2,393 | $39,380 | $0 | $0 |
| 2018 | $2,368 | $32,660 | $0 | $0 |
| 2017 | $2,249 | $31,020 | $0 | $0 |
| 2016 | $2,249 | $31,020 | $0 | $0 |
| 2015 | $2,249 | $31,020 | $0 | $0 |
| 2014 | $2,435 | $27,500 | $0 | $0 |
| 2013 | $2,435 | $35,040 | $0 | $0 |
Agents Affiliated with this Home
-
I
Seller's Agent in 2025
Isabelle Lawson
RealtySouth
-
J
Buyer's Agent in 2025
Jane Huston Crommelin
Ray & Poynor Properties
-
J
Seller's Agent in 2012
Jane Schmalz
LAH Sotheby's International Realty Mountain Brook
-
C
Buyer's Agent in 2012
Carey Martin Donaldson
RealtySouth
Map
Source: Greater Alabama MLS
MLS Number: 532011
APN: 23-00-32-4-008-015.028
- 4168 Highlands Cir
- 316 Cross Ridge Rd
- 4155 Cliff Rd S
- 3613 Montclair Rd
- 3546 Lenox Rd Unit 1 lot
- 4137 Crescent Rd
- 101 Mountain Ave
- 3417 Altamont Rd Unit 33
- 3443 Cliff Rd S
- 3809 12th Ct S Unit F3
- 3809 12th Ct S Unit F4
- 3809 12th Ct S Unit B3
- 3516 Country Club Rd
- 1015 43rd Place S
- 1016 42nd St S Unit C
- 1016 42nd St S Unit A
- 3937 Montclair Rd Unit 3937
- 204 Main St
- 3415 Altamont Rd S Unit 34
- 4212 10th Ave S
