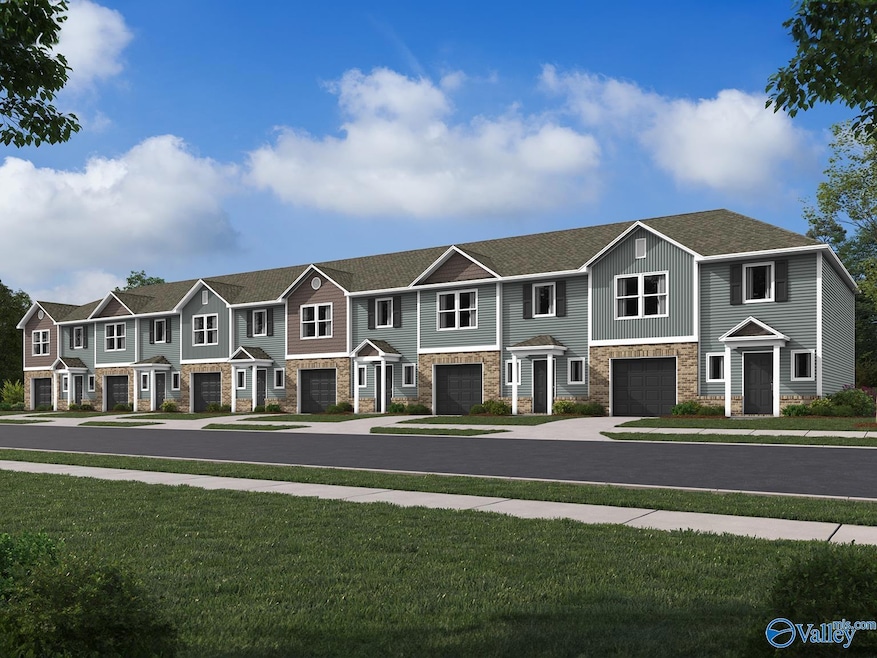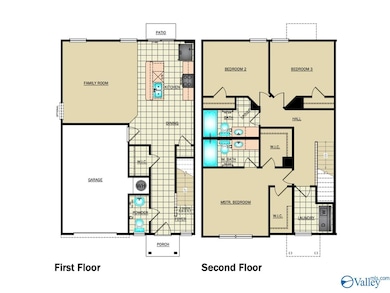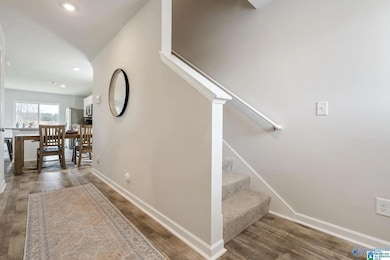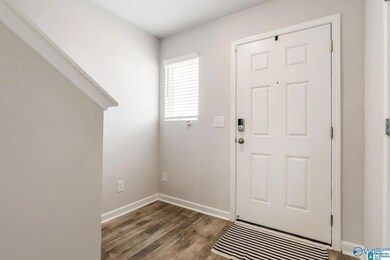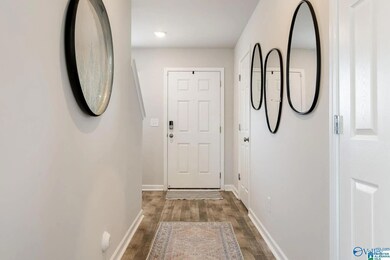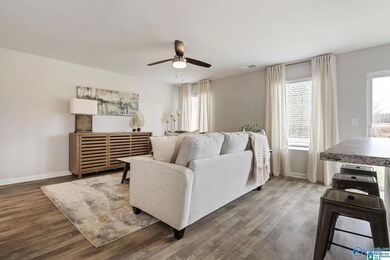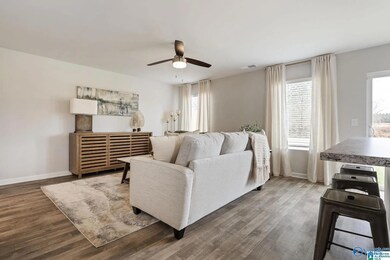NEW CONSTRUCTION
$10K PRICE DROP
4121 Hudson Ct SW Decatur, AL 35603
Flint City NeighborhoodEstimated payment $1,285/month
Total Views
2,302
3
Beds
2.5
Baths
1,484
Sq Ft
$135
Price per Sq Ft
Highlights
- Under Construction
- End Unit
- Living Room
- Danville-Neel Elementary School Rated 9+
- 1 Car Attached Garage
- 1-minute walk to Gale Montgomery Park (Flint Fields)
About This Home
Under Construction-The charming RC Belmont’s rich curb appeal offers a covered front porch and front yard landscaping. This home features an open floor plan with 3 bedrooms, 2.5 bathrooms, and a spacious living area. Also enjoy a lovely dining area/kitchen fully equipped with energy-efficient appliances, ample counter space, and a convenient pantry. Builder will cover up to $8,000 in closing cost with our preferred lender Lennar Mortgage. Learn more about this home today!
Townhouse Details
Home Type
- Townhome
Year Built
- Built in 2025 | Under Construction
Lot Details
- 3,485 Sq Ft Lot
- Lot Dimensions are 37 x 90
- End Unit
HOA Fees
- $23 Monthly HOA Fees
Home Design
- Brick Exterior Construction
- Slab Foundation
- Frame Construction
- Vinyl Siding
Interior Spaces
- 1,484 Sq Ft Home
- Property has 2 Levels
- Living Room
Kitchen
- Oven or Range
- Microwave
- Dishwasher
- Disposal
Bedrooms and Bathrooms
- 3 Bedrooms
Parking
- 1 Car Attached Garage
- Garage Door Opener
- Driveway
Schools
- Decatur Middle Elementary School
- Decatur High School
Utilities
- Central Heating and Cooling System
- Water Heater
Community Details
- Associa Mckay Management Association
- Built by LENNAR HOMES
- Glenmont Acres Subdivision
Listing and Financial Details
- Tax Lot 9
Map
Create a Home Valuation Report for This Property
The Home Valuation Report is an in-depth analysis detailing your home's value as well as a comparison with similar homes in the area
Home Values in the Area
Average Home Value in this Area
Property History
| Date | Event | Price | List to Sale | Price per Sq Ft |
|---|---|---|---|---|
| 10/30/2025 10/30/25 | Price Changed | $200,900 | -4.7% | $135 / Sq Ft |
| 09/03/2025 09/03/25 | For Sale | $210,900 | -- | $142 / Sq Ft |
Source: ValleyMLS.com
Source: ValleyMLS.com
MLS Number: 21898213
Nearby Homes
- 4117 Hudson Ct SW
- 4113 Hudson Ct SW
- 4115 Hudson Ct SW
- 4123 Hudson Ct SW
- 4129 Hudson Ct SW
- 4119 Hudson Ct SW
- 4111 Hudson Ct SW
- 4109 Hudson Ct SW
- 4125 Hudson Ct SW
- 4131 Hudson Ct SW
- 4127 Hudson Ct SW
- 4019 Sherri St SW
- 4012 Mckenzie Dr SW
- Fenway Plan at Glenmont Acres
- Ashton Plan at Glenmont Acres
- Foster II Plan at Glenmont Acres
- Raleigh Plan at Glenmont Acres
- Greenfield Plan at Glenmont Acres
- Wright Plan at Glenmont Acres
- 235 Shannan St
- 4 Oxmore Flint Rd
- 3131 Lea Ln SE
- 416 Hay Dr SW
- 510 Denise Dr SW
- 715 Cedar Lake Rd SW
- 305 Courtney Dr SW
- 304 Courtney Dr SW
- 3814 Danville Rd SW
- 2801 Sandlin Rd SW
- 1512 Forestview Dr SW
- 3241 Fieldstone Dr SW
- 413 Springview St SW
- 2506 Spring Ave SW
- 2412 Harpeth Place SW
- 2405 Halifax Place SW
- 4311 Indian Hills Rd SE
- 2500 Spring Ave SW
- 1242 Beltline Rd SW
- 327 Larkwood Dr SW
- 976 Tracey Ln
