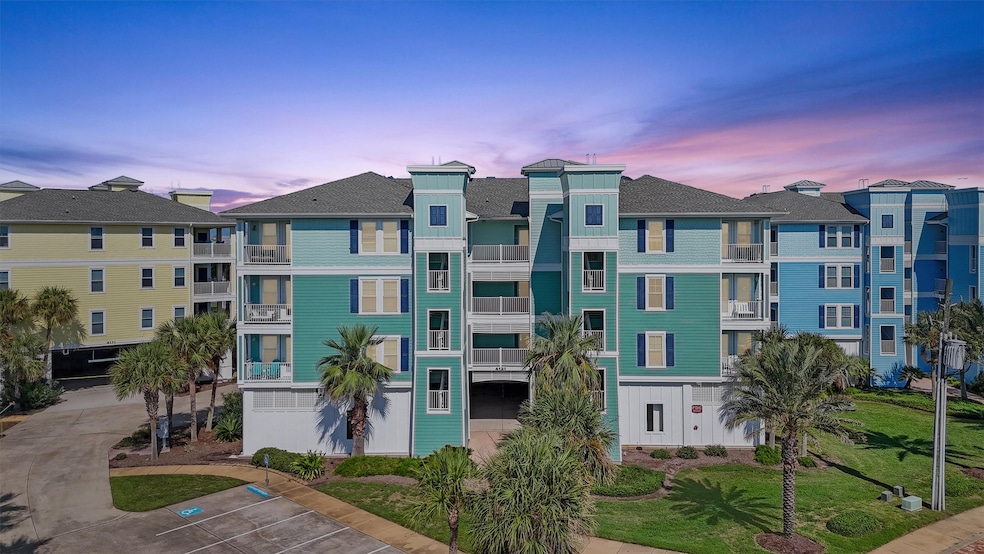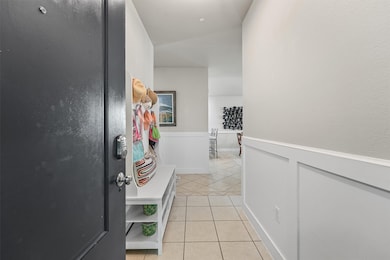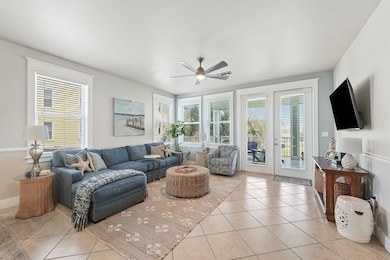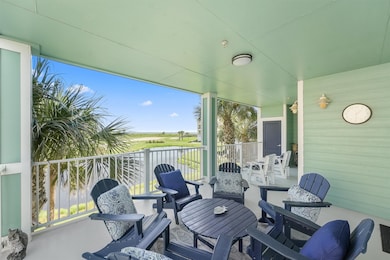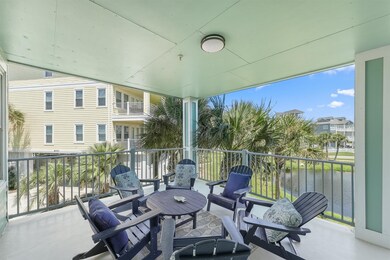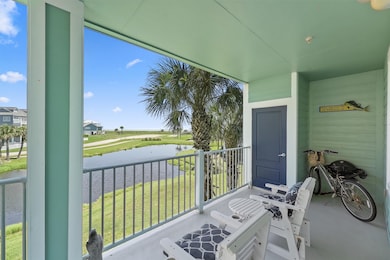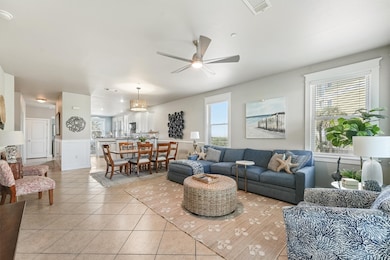4121 Pointe Dr W Unit 101 Galveston, TX 77554
Pointe West NeighborhoodEstimated payment $5,061/month
Highlights
- Beach Front
- Community Beach Access
- Spa
- Oppe Elementary School Rated A-
- Fitness Center
- Home fronts a pond
About This Home
Experience coastal living at its finest in this spacious 3-bedroom, 3-bath condo with breathtaking beach views and a **brand-new elevator**. Beautifully appointed with **tasteful decor**, this light-filled retreat features a **bright, white kitchen** perfect for entertaining, and an *updated primary bathroom** offering a spa-like escape. With two
suites, a queen/bunk room, and a bonus room with sleeper sofa, this home easily sleeps 10. Fully furnished, it's truly move-in ready-just bring your suitcase. Located in the sought-after **Pointe West** community, you'll enjoy access to two resort-style pools and lazy river, restaurant/bar, fitness center, sport court including basketball and pickleball, golf cart tunnel and paths and pristine beach. This is one of the only communities in Galveston that spans from **Bay to Beach**, offering unmatched amenities and a welcoming atmosphere for all. Although not currently a rental, STR are allowed.
Property Details
Home Type
- Condominium
Est. Annual Taxes
- $9,050
Year Built
- Built in 2005
Lot Details
- Home fronts a pond
- Beach Front
- Home Has East or West Exposure
- Northwest Facing Home
- Fenced Yard
- Sprinkler System
HOA Fees
- $1,382 Monthly HOA Fees
Parking
- 1 Car Attached Garage
- Carport
- Additional Parking
- Assigned Parking
Property Views
- Beach
- Bay
- Gulf
Home Design
- Traditional Architecture
- Pillar, Post or Pier Foundation
- Slab Foundation
- Composition Roof
- Wood Siding
- Cement Siding
Interior Spaces
- 1,717 Sq Ft Home
- 1-Story Property
- Dry Bar
- High Ceiling
- Ceiling Fan
- Family Room Off Kitchen
- Living Room
- Dining Room
- Utility Room
- Home Gym
- Tile Flooring
- Security System Owned
Kitchen
- Breakfast Bar
- Electric Oven
- Electric Range
- Free-Standing Range
- Microwave
- Dishwasher
- Granite Countertops
- Disposal
Bedrooms and Bathrooms
- 3 Bedrooms
- 3 Full Bathrooms
- Double Vanity
- Single Vanity
- Soaking Tub
- Bathtub with Shower
- Separate Shower
Laundry
- Laundry in Utility Room
- Dryer
- Washer
Eco-Friendly Details
- Energy-Efficient HVAC
- Energy-Efficient Thermostat
- Ventilation
Outdoor Features
- Spa
- Pond
- Balcony
- Deck
- Patio
Schools
- Gisd Open Enroll Elementary And Middle School
- Ball High School
Utilities
- Central Heating and Cooling System
- Programmable Thermostat
Listing and Financial Details
- Exclusions: See Non-Realty Addendum
Community Details
Overview
- Association fees include clubhouse, common areas, cable TV, insurance, maintenance structure, recreation facilities, sewer, trash, water
- Grand Manors Poa/Associa HOA
- Pointe West Subdivision
Amenities
- Picnic Area
- Clubhouse
- Meeting Room
- Party Room
Recreation
- Community Beach Access
- Community Basketball Court
- Pickleball Courts
- Fitness Center
- Community Pool
- Trails
Pet Policy
- The building has rules on how big a pet can be within a unit
Security
- Security Guard
- Hurricane or Storm Shutters
- Fire and Smoke Detector
Map
Home Values in the Area
Average Home Value in this Area
Tax History
| Year | Tax Paid | Tax Assessment Tax Assessment Total Assessment is a certain percentage of the fair market value that is determined by local assessors to be the total taxable value of land and additions on the property. | Land | Improvement |
|---|---|---|---|---|
| 2025 | $9,050 | $548,000 | $32,770 | $515,230 |
| 2024 | $9,050 | $607,290 | $32,770 | $574,520 |
| 2023 | $9,050 | $545,000 | $32,770 | $512,230 |
| 2022 | $10,832 | $545,000 | $32,770 | $512,230 |
| 2021 | $8,321 | $374,550 | $32,770 | $341,780 |
| 2020 | $7,714 | $327,950 | $32,770 | $295,180 |
| 2019 | $6,954 | $286,980 | $32,770 | $254,210 |
| 2018 | $6,901 | $283,510 | $32,770 | $250,740 |
| 2017 | $6,813 | $283,510 | $32,770 | $250,740 |
| 2016 | $6,814 | $283,520 | $32,770 | $250,750 |
| 2015 | $6,692 | $275,430 | $32,770 | $242,660 |
| 2014 | $5,725 | $232,670 | $32,770 | $199,900 |
Property History
| Date | Event | Price | List to Sale | Price per Sq Ft | Prior Sale |
|---|---|---|---|---|---|
| 09/05/2025 09/05/25 | For Sale | $555,000 | +3.9% | $323 / Sq Ft | |
| 12/17/2021 12/17/21 | Sold | -- | -- | -- | View Prior Sale |
| 11/19/2021 11/19/21 | For Sale | $534,000 | -- | $311 / Sq Ft |
Purchase History
| Date | Type | Sale Price | Title Company |
|---|---|---|---|
| Vendors Lien | -- | South Land Title Llc | |
| Vendors Lien | -- | Universal Land Title | |
| Vendors Lien | -- | -- |
Mortgage History
| Date | Status | Loan Amount | Loan Type |
|---|---|---|---|
| Open | $115,000 | New Conventional | |
| Previous Owner | $162,000 | New Conventional | |
| Previous Owner | $283,858 | Fannie Mae Freddie Mac |
Source: Houston Association of REALTORS®
MLS Number: 74655617
APN: 7323-0004-0101-000
- 4121 Pointe Dr W Unit 103
- 4121 Pointe Dr W Unit 102
- 4121 Pointe Dr W Unit 303
- 4121 Pointe Dr W Unit 301
- 4121 Pointe West Dr Unit 302
- 4111 Pointe Dr W Unit 201
- 4131 Pointe Dr W Unit 203
- 4131 Pointe Dr W Unit 302
- 4131 Pointe Dr W Unit 201
- 26119 Flamingo Dr
- 4231 Pointe Dr W Unit 101
- 4231 Pointe Dr W Unit 302
- 26019 Flamingo Dr
- 4241 Pointe Dr W
- 4241 Pointe Dr W Unit 103
- 4115 Sandhill Crane Way
- 25919 Glossy Ibis Way
- 26441 Cat Tail Dr Unit 102
- 26441 Cat Tail Dr Unit 202
- 26421 Cat Tail Dr Unit 202
- 4114 Courageous Ln
- 25024 Sausalito Dr
- 25011 San Simeon Ct
- 4025 6th St
- 23401 Termini San Luis Pass Rd
- 23012 Verano Dr
- 22903 Miramar Dr
- 22814 Verano Dr
- 22915 Martes St
- 3716 Sabrina
- 22904 Lunes
- 3722 Laguna Dr
- 22520 Bay Point Dr
- 3912 Bridge Harbor Dr
- 22123 Cantina Dr
- 22101 Guadalupe Dr
- 4029 Fort Bend Dr
- 21923 Frio Dr
- 4215 Hardin Dr
- 21822 San Luis Pass Rd
