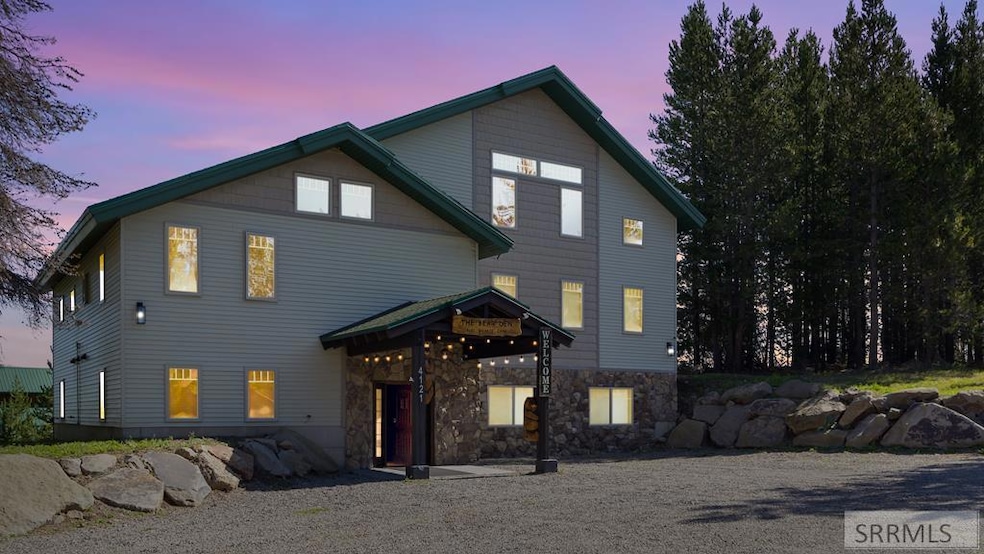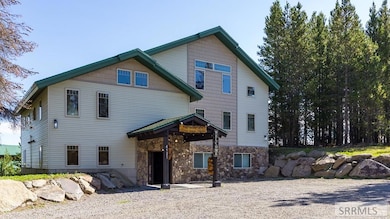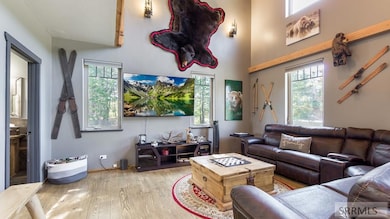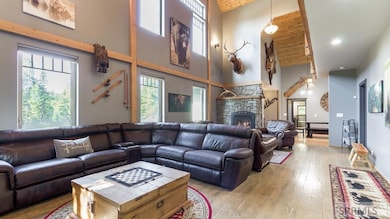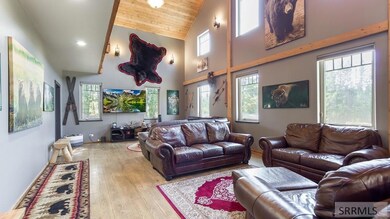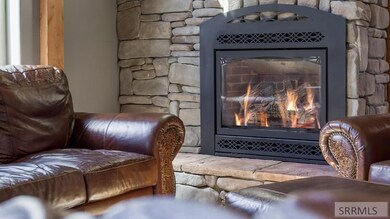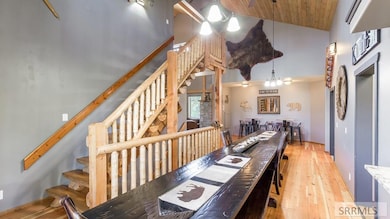
4121 Quakie Ln Island Park, ID 83429
Highlights
- RV Access or Parking
- Property is near a lake
- Deck
- New Flooring
- Mountain View
- Newly Painted Property
About This Home
As of August 2025This beautifully remodeled 4,734 sq ft lodge in Island Park offers a rare commercial investment opportunity just minutes from Yellowstone National Park. With 6 private suites, 8 bathrooms, a spacious bunk room, and 2 additional bedrooms, it's ideal for family reunions, executive retreats, or large group getaways. Centrally located just minutes from restaurants, grocery stores and atv rentals. This property has vast opportunities including use as a luxury vacation rental, boutique B&B, corporate or wellness retreat, exquisite wedding venue, multi-family investment opportunity or a legacy compound. High-end finishes throughout include custom vanities, tiled showers, handcrafted beds, premium artwork, and rock fireplace inserts on both levels for cozy, lodge-style ambiance. The property is a successful, professionally managed vacation rental and is turnkey from day one. Zoned commercial, it also offers potential to build an additional cabin or common area. A separate 2.16-acre parcel with a 1,160 sq ft cabin is available. Advance appointments required due to active rentals. Call the listing agent today.
Last Agent to Sell the Property
Mountain Life Realty, dba MLR License #SP48462 Listed on: 06/01/2025
Last Buyer's Agent
Mountain Life Realty, dba MLR License #SP48462 Listed on: 06/01/2025
Home Details
Home Type
- Single Family
Est. Annual Taxes
- $8,729
Year Built
- Built in 2006 | Remodeled
Lot Details
- 0.84 Acre Lot
- Level Lot
- Many Trees
Property Views
- Mountain
- Valley
Home Design
- Newly Painted Property
- Slab Foundation
- Frame Construction
- Metal Roof
- Concrete Perimeter Foundation
Interior Spaces
- 4,734 Sq Ft Home
- 3-Story Property
- Vaulted Ceiling
- Ceiling Fan
- Multiple Fireplaces
- Propane Fireplace
- Family Room
- Game Room
Kitchen
- Breakfast Bar
- Gas Range
- Microwave
- Dishwasher
Flooring
- New Flooring
- Wood
- Laminate
- Tile
Bedrooms and Bathrooms
- 8 Bedrooms
- Primary Bedroom on Main
- 8 Full Bathrooms
Laundry
- Laundry on lower level
- Dryer
- Washer
Finished Basement
- Walk-Out Basement
- Basement Fills Entire Space Under The House
- Exterior Basement Entry
- Basement Window Egress
Parking
- No Garage
- Open Parking
- RV Access or Parking
Outdoor Features
- Property is near a lake
- Deck
- Covered Patio or Porch
- Outdoor Grill
- Playground
Schools
- Island Park Charter Elementary School
- North Fremont A215jh Middle School
- North Fremont A215hs High School
Utilities
- No Cooling
- Heating System Uses Propane
- Shared Well
- Gas Water Heater
Additional Features
- Handicap Accessible
- Property is near a golf course
Community Details
- No Home Owners Association
- Sawtelle Mountain Fre Subdivision
Listing and Financial Details
- Exclusions: Grizzly Bear Rug, Circular Grizzly Art On 3rd Story Balcony.
Ownership History
Purchase Details
Home Financials for this Owner
Home Financials are based on the most recent Mortgage that was taken out on this home.Purchase Details
Home Financials for this Owner
Home Financials are based on the most recent Mortgage that was taken out on this home.Similar Homes in Island Park, ID
Home Values in the Area
Average Home Value in this Area
Purchase History
| Date | Type | Sale Price | Title Company |
|---|---|---|---|
| Warranty Deed | -- | Alliance Title | |
| Warranty Deed | -- | First American Title Company | |
| Warranty Deed | -- | First American Title Company |
Mortgage History
| Date | Status | Loan Amount | Loan Type |
|---|---|---|---|
| Open | $109,500 | Stand Alone Second | |
| Open | $876,000 | New Conventional | |
| Previous Owner | $383,200 | New Conventional |
Property History
| Date | Event | Price | Change | Sq Ft Price |
|---|---|---|---|---|
| 08/29/2025 08/29/25 | Sold | -- | -- | -- |
| 08/26/2025 08/26/25 | Pending | -- | -- | -- |
| 06/01/2025 06/01/25 | For Sale | $1,698,000 | +55.1% | $359 / Sq Ft |
| 05/06/2021 05/06/21 | Sold | -- | -- | -- |
| 02/11/2021 02/11/21 | Pending | -- | -- | -- |
| 02/03/2021 02/03/21 | For Sale | $1,095,000 | +108.6% | $180 / Sq Ft |
| 03/16/2015 03/16/15 | Sold | -- | -- | -- |
| 01/28/2015 01/28/15 | Pending | -- | -- | -- |
| 08/20/2014 08/20/14 | For Sale | $525,000 | -- | $123 / Sq Ft |
Tax History Compared to Growth
Tax History
| Year | Tax Paid | Tax Assessment Tax Assessment Total Assessment is a certain percentage of the fair market value that is determined by local assessors to be the total taxable value of land and additions on the property. | Land | Improvement |
|---|---|---|---|---|
| 2025 | $8,681 | $1,159,241 | $58,800 | $1,100,441 |
| 2024 | $8,681 | $1,138,862 | $58,800 | $1,080,062 |
| 2023 | $8,681 | $1,138,862 | $58,800 | $1,080,062 |
| 2022 | $8,852 | $857,142 | $42,000 | $815,142 |
| 2021 | $8,288 | $596,297 | $42,000 | $554,297 |
| 2020 | $8,107 | $551,463 | $42,000 | $509,463 |
| 2019 | $7,861 | $547,263 | $37,800 | $509,463 |
| 2018 | $7,435 | $486,128 | $37,800 | $448,328 |
| 2017 | $74 | $473,121 | $36,666 | $436,455 |
| 2016 | $7,195 | $473,121 | $36,666 | $436,455 |
| 2015 | $7,552 | $473,121 | $0 | $0 |
Agents Affiliated with this Home
-
Shawna Fuller

Seller's Agent in 2025
Shawna Fuller
Mountain Life Realty, dba MLR
(208) 731-3688
52 Total Sales
-
Jolene Jenkins
J
Seller's Agent in 2021
Jolene Jenkins
Keller Williams Realty East Idaho
(208) 589-5050
99 Total Sales
Map
Source: Snake River Regional MLS
MLS Number: 2176986
APN: RP-I03700011B10
- 4124 Sawtelle Peak Rd
- 4128 Sawtelle Peak Rd
- 4119 Huckleberry Ln
- 4143 Huckleberry Ln
- TBD Hwy 20
- 4070 Southgate
- 4448 Stone Run
- 4473 Boulders
- 4501 Jm Loop E
- 4419 Two Top Rd
- 4513 Jm Loop
- 4406 2 Top Rd
- 4025 N Salt Lick Loop
- 4515 Weslin Trail
- 4459 Sandstone Rd
- 4030 S Salt Lick Loop
- 4027 N Salt Lick Loop Rd
- 4349 Yeti Ln
- 4355 Yeti Ln
- 4351 Yeti Ln
