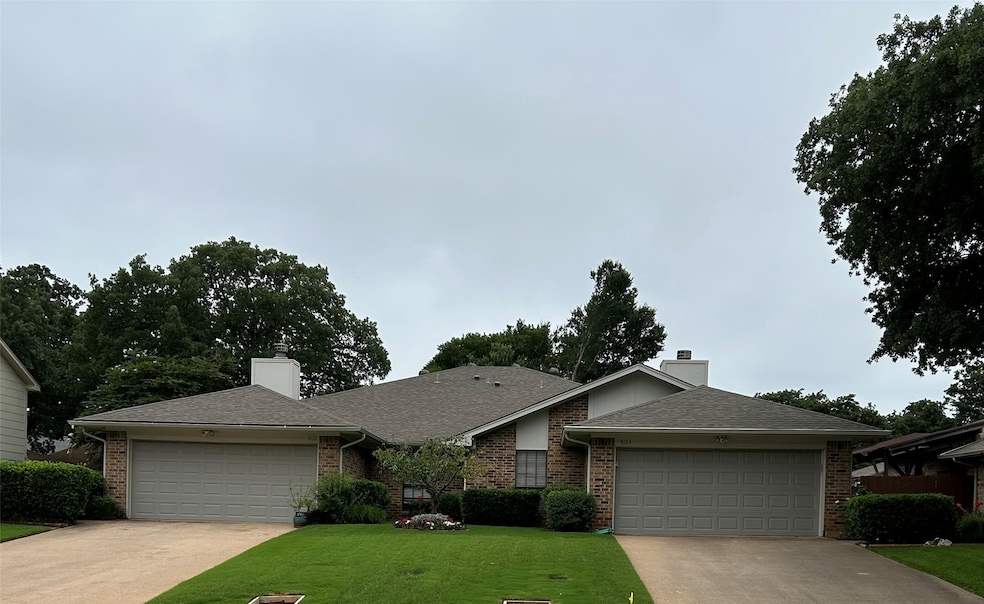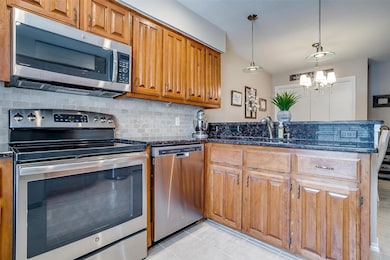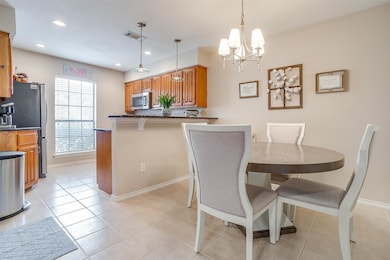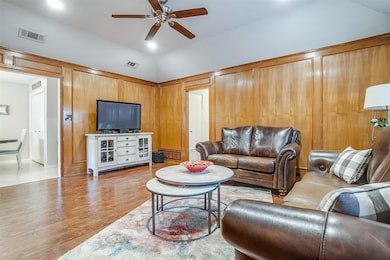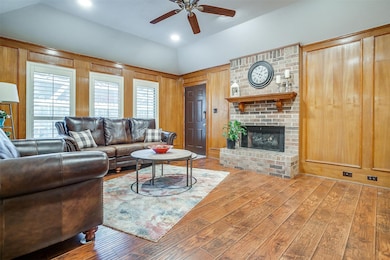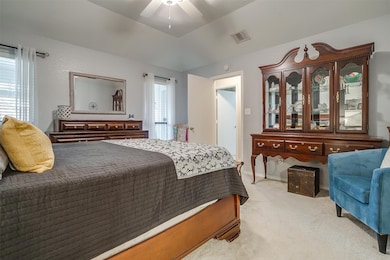4121 Spring Meadow Ln Flower Mound, TX 75028
Highlights
- 2 Car Attached Garage
- 1-Story Property
- Dogs Allowed
- Timber Creek Elementary School Rated A
About This Home
Darling 3 Bed, 2 Bath Duplex located in Prime Location in Flower Mound! Newly Updated!
Step into the perfect blend of space and comfort in this inviting duplex. Boasting 3 spacious bedrooms and 2 full baths, this residence offers an expansive 2-car garage for your convenience. Brand new stainless steel dishwasher and electric range. Updated painting throughout! Cozy up by the fireplace in the living area.
Relish the outdoors in the nice fenced-in back yard, ideal for relaxation or hosting gatherings. Located within walking distance of top-ranked Flower Mound schools, a nearby park, and picturesque walking or jogging trails, this home is a haven for couples or families alike. Positioned conveniently between 35E and 35W, with easy access to shopping and DFW airport, it ensures seamless travel. This duplex invites you to experience a lifestyle of comfort, convenience, and community.
A rare find. Must see!
Rental Qualifications
600+ Credit Score
Income 3X the monthly rent
Positive rental history
Admin Fee of $75 due with deposit
Property will not be pulled from market till deposit is paid and lease is signed
All occupants 18+ must submit an application.
Owner makes final decision on pets
$300 non-refundable pet fee and $30 per month pet rent per pet
+$15.00 Monthly Mandatory Resident Benefit Package
Townhouse Details
Home Type
- Townhome
Est. Annual Taxes
- $3,382
Year Built
- Built in 1985
Lot Details
- 5,314 Sq Ft Lot
Parking
- 2 Car Attached Garage
- Driveway
Home Design
- Duplex
- Attached Home
Interior Spaces
- 1,330 Sq Ft Home
- 1-Story Property
- Fireplace Features Masonry
Kitchen
- Electric Range
- Dishwasher
- Disposal
Bedrooms and Bathrooms
- 3 Bedrooms
- 2 Full Bathrooms
Schools
- Timber Creek Elementary School
- Marcus High School
Listing and Financial Details
- Residential Lease
- Property Available on 8/8/25
- Tenant pays for all utilities
- Legal Lot and Block 16 / 4
- Assessor Parcel Number R05173
Community Details
Overview
- Timbercreek Comm #10B Subdivision
Pet Policy
- Pet Restriction
- Limit on the number of pets
- Pet Size Limit
- Pet Deposit $300
- Dogs Allowed
Map
Source: North Texas Real Estate Information Systems (NTREIS)
MLS Number: 21003561
APN: R05173
- 1951 Pin Oak Dr
- 1916 Buckeye Dr
- 4218 Rollo Ct
- 1919 Buckeye Dr
- 1405 Timber Creek Rd
- 4525 Sandera Ln
- 3514 Scenic Fir Place
- Aiden - END Plan at Pinnacle at Riverwalk
- Aiden - INT Plan at Pinnacle at Riverwalk
- Lakeridge - INT Plan at Pinnacle at Riverwalk
- Lakeridge - END Plan at Pinnacle at Riverwalk
- Blake - INT Plan at Pinnacle at Riverwalk
- Blake - END Plan at Pinnacle at Riverwalk
- 3705 White Bud Ct
- 4133 S Broadway Ave
- 1508 Redwood Crest Ln
- Columbia Plan at The River Walk - River Walk at Central Park
- Concord Plan at The River Walk - River Walk at Central Park
- Greenwich Plan at The River Walk - River Walk at Central Park
- 1109 Paluxy Ct
- 1708 Buckeye Dr
- 1536 Timber Creek Rd
- 4121 One Pl Ln
- 4121 1 Place Ln
- 3918 White Oak Ct
- 4207 Buckthorn St
- 4138 Buckthorn Ct
- 4100 Morriss Rd
- 3728 Blue Bonnet Ct
- 4000 S Broadway Ave
- 4617 Sandera Ln
- 1717 Newton Dr
- 2233 Zenith Ave
- 3900 Riverwalk Dr
- 1817 Newton Dr
- 4144 Riverside Dr
- 1721 Ingleside Dr
- 4204 Riverside Dr
- 1310 Blairwood Dr
- 1122 Heiden Ct
