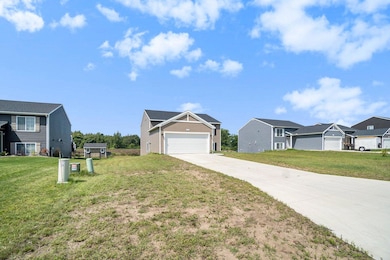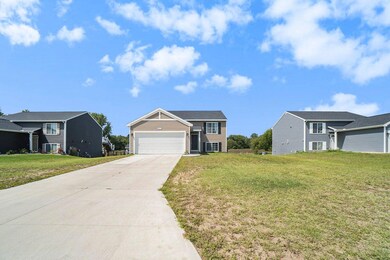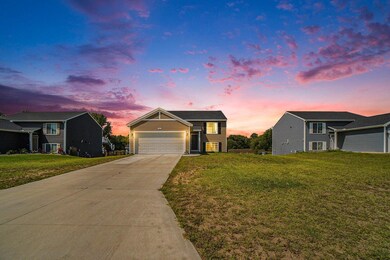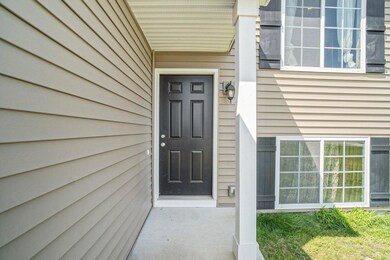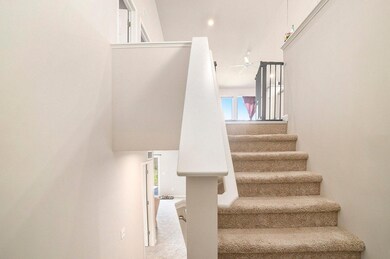
4121 Tributary Dr Unit 14 Holland, MI 49424
Highlights
- Recreation Room
- Breakfast Area or Nook
- SEER Rated 13+ Air Conditioning Units
- Harbor Lights Middle School Rated A-
- 2 Car Attached Garage
- Patio
About This Home
As of December 2024Welcome to your dream home, a stunning newer build from 2022 in the Silverwater Neighborhood that combines modern elegance with thoughtful design. This 3-bedroom, 2-bathroom residence offers 2,060 sq ft of finished living space, providing ample room for both relaxation and entertaining. With a walk-out basement and prime location backing up to the serene Quincy Park, this home offers the perfect blend of comfort and nature. Step into the heart of the home, where the kitchen stands as a true showpiece.
Featuring sleek white cabinets, a breakfast bar illuminated by pendant lighting, and luxurious granite countertops paired with a stylish tile backsplash, this kitchen is both functional and beautiful. Whether you're preparing a casual meal or hosting a gathering, this space is designed to impress.
The primary bedroom is a tranquil retreat, boasting a spacious walk-in closet and a private full bath, offering both privacy and convenience. Each additional bedroom is generously sized, ensuring comfort for family members or guests. With 8 years left on the structural warranty, you can enjoy peace of mind knowing your home is built to last.
Families will particularly appreciate being part of the highly rated West Ottawa Public School District. According to niche.com, this district excels in various areas, ranking 23rd of 580 for Best School Districts in Michigan, 21st of 554 for Best Places to Teach in Michigan, and 4th of 565 for Most Diverse School District in Michigan. These accolades highlight the district's dedication to educational excellence and a strong sense of community.
Beyond the home's interior, the outdoor space is equally impressive. The property's location backing up to Quincy Park means you'll have easy access to a vibrant community space featuring well-maintained soccer fields, baseball diamonds, dog park and playgrounds. Whether you're enjoying a peaceful evening in the backyard barbecuing or watching the kids play at the park, this home offers a lifestyle that embraces both comfort and convenience.
Don't miss the opportunity to own this exceptional property that offers modern amenities, a prime location, and a connection to nature. With its blend of style, quality, and location, this home is a true gem in the West Ottawa community. Make it yours and experience the best of what this vibrant area has to offer.
Home Details
Home Type
- Single Family
Year Built
- Built in 2022
Lot Details
- 10,228 Sq Ft Lot
- Lot Dimensions are 70x148x69x148
Parking
- 2 Car Attached Garage
Home Design
- Composition Roof
- Vinyl Siding
Interior Spaces
- 1,961 Sq Ft Home
- 2-Story Property
- Ceiling Fan
- Low Emissivity Windows
- Insulated Windows
- Window Screens
- Dining Area
- Recreation Room
Kitchen
- Breakfast Area or Nook
- Oven
- Range
- Microwave
- Dishwasher
- Snack Bar or Counter
Bedrooms and Bathrooms
- 3 Bedrooms
- 2 Full Bathrooms
Laundry
- Laundry on lower level
- Dryer
- Washer
Basement
- Walk-Out Basement
- Basement Fills Entire Space Under The House
- Sump Pump
Outdoor Features
- Patio
Schools
- Lakeshore Elementary School
- Harbor Lights Middle School
- West Ottawa High School Campus
Utilities
- SEER Rated 13+ Air Conditioning Units
- SEER Rated 13-15 Air Conditioning Units
- Forced Air Heating and Cooling System
- Heating System Uses Natural Gas
- Phone Available
Similar Homes in Holland, MI
Home Values in the Area
Average Home Value in this Area
Property History
| Date | Event | Price | Change | Sq Ft Price |
|---|---|---|---|---|
| 12/23/2024 12/23/24 | Sold | $333,000 | -4.9% | $170 / Sq Ft |
| 12/03/2024 12/03/24 | Pending | -- | -- | -- |
| 10/30/2024 10/30/24 | For Sale | $350,000 | -- | $178 / Sq Ft |
Tax History Compared to Growth
Agents Affiliated with this Home
-

Seller's Agent in 2024
Donald Dowland
LPT Realty
(616) 326-5191
2 in this area
76 Total Sales
-

Seller Co-Listing Agent in 2024
Kevin Yoder
LPT Realty
(616) 730-8185
5 in this area
300 Total Sales
-

Buyer's Agent in 2024
Kyle Geenen
Coldwell Banker Woodland Schmidt
(616) 795-0014
96 in this area
726 Total Sales
Map
Source: Southwestern Michigan Association of REALTORS®
MLS Number: 24056986
- V/L Jack St
- 13642 Signature Dr
- 13652 Signature Dr
- 13654 Signature Dr
- 1020 Katra Ln Unit 52
- 13785 Quincy St
- 13694 Oasis Ave
- 13718 Oasis Ave
- 13726 Oasis Ave
- 4303 Hallacy Dr
- 4024 Silverton Dr
- 13670 Oasis Ave
- 13678 Oasis Ave
- 13662 Oasis Ave
- 13686 Oasis Ave
- 13741 Oasis Ave
- 13747 Oasis Ave
- Integrity 1610 Plan at Silverwater - Integrity
- Integrity 1250 Plan at Silverwater - Integrity
- Integrity 1880 Plan at Silverwater - Integrity


