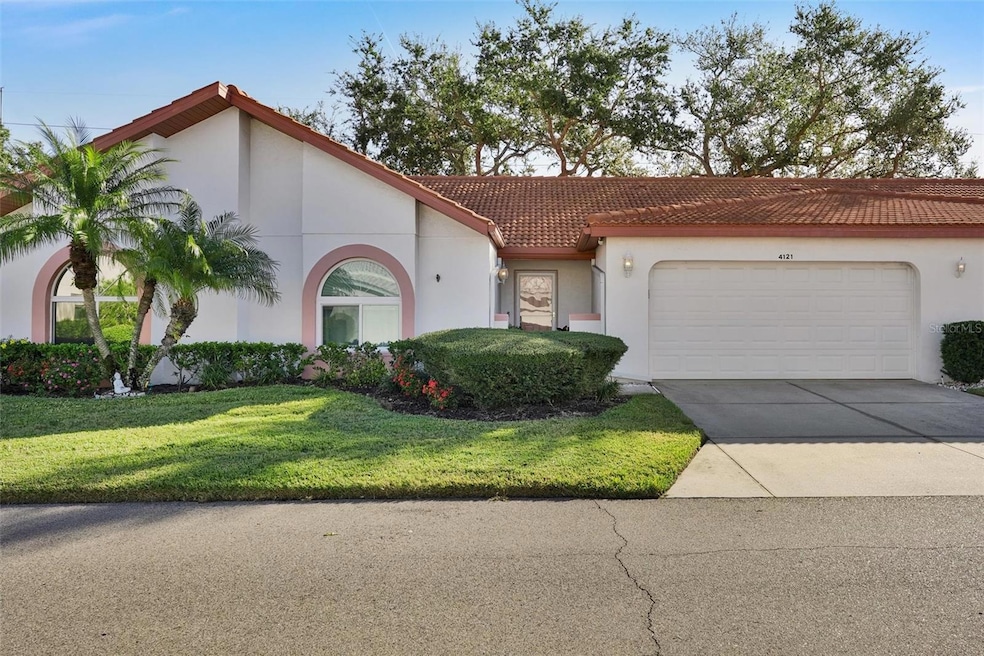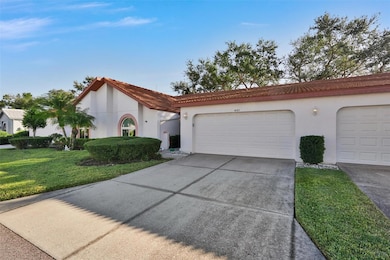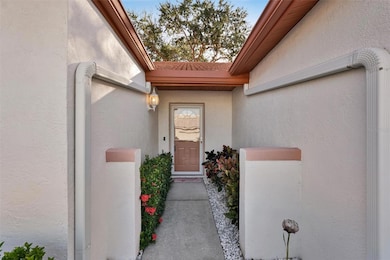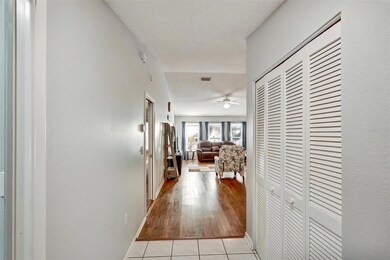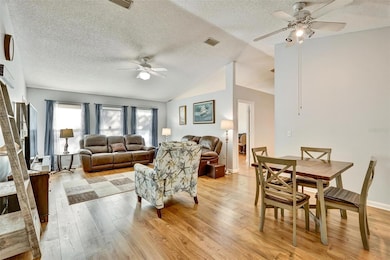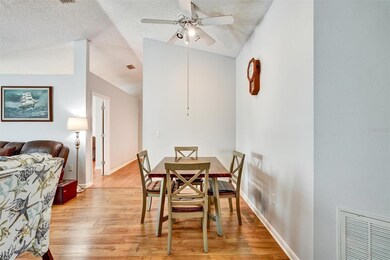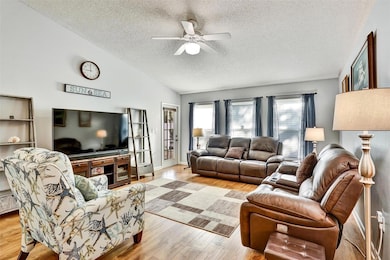4121 Vallarta Ct Unit 3006 Sarasota, FL 34233
Estimated payment $2,335/month
Highlights
- Open Floorplan
- Clubhouse
- Florida Architecture
- Ashton Elementary School Rated A
- Vaulted Ceiling
- Main Floor Primary Bedroom
About This Home
Big price reduction just in time for the HOLIDAYS!! Sellers loss is buyers gain. Home is in BEAUTIFUL condition. The sellers have already done lots upgrades. Just bring a toothbrush and move in. Lg open floor plan, master has a lg walk in closet. Master also has patio access. Big windows to bring in the lots of light. A very nice sized extra room with closet that could be used as a bedroom. Kitchen eating area has space for a kitchen table, plenty of cabinets. Attached 2 car garage. Home has been replumbed throughout, New AC 2022, New washer and dryer 2025, New kitchen sink, faucet and disposal 2022, Screen enclosure re screened, whole house painted interior 2023, PGT impact windows 2023, Refrig and dishwasher new in 2022, beautiful new stone kitchen countertops. Thats a 50K worth of upgrades. Which saves you $$$$. Between the the new AC and impact windows your home will stay comfortable no matter what the weather is outside.
Located a short walk from the clubhouse, pool and community amenities. Easy to show and owner can move quickly. Be in your new home before the holiday season. Casa Del Sol is a community located near everything. Home Depot, Walmart, Dr's, Dentist, restaurants.
Listing Agent
OAKSTRAND REALTY Brokerage Phone: 888-912-5258 License #3047841 Listed on: 07/20/2025

Property Details
Home Type
- Condominium
Est. Annual Taxes
- $2,948
Year Built
- Built in 1991
Lot Details
- West Facing Home
- Mature Landscaping
HOA Fees
- $610 Monthly HOA Fees
Parking
- 2 Car Attached Garage
- Driveway
Home Design
- Florida Architecture
- Villa
- Slab Foundation
- Tile Roof
- Block Exterior
- Stucco
Interior Spaces
- 1,515 Sq Ft Home
- Open Floorplan
- Vaulted Ceiling
- Ceiling Fan
- Great Room
- Combination Dining and Living Room
- Home Office
Kitchen
- Eat-In Kitchen
- Range
- Microwave
- Dishwasher
- Stone Countertops
- Disposal
Flooring
- Carpet
- Laminate
- Ceramic Tile
Bedrooms and Bathrooms
- 2 Bedrooms
- Primary Bedroom on Main
- Walk-In Closet
- 2 Full Bathrooms
Laundry
- Laundry Room
- Dryer
- Washer
Home Security
Accessible Home Design
- Grip-Accessible Features
- Accessibility Features
Eco-Friendly Details
- Reclaimed Water Irrigation System
Outdoor Features
- Covered Patio or Porch
- Rain Gutters
Utilities
- Central Heating and Cooling System
- Thermostat
- Underground Utilities
- Electric Water Heater
- High Speed Internet
- Cable TV Available
Listing and Financial Details
- Visit Down Payment Resource Website
- Tax Lot 3006
- Assessor Parcel Number 0066104006
Community Details
Overview
- Association fees include cable TV, common area taxes, pool, insurance, internet, maintenance structure, ground maintenance, management, trash
- Casa Del Sol Community
- Casa Del Sol Sec VIII Subdivision
- Association Owns Recreation Facilities
- The community has rules related to deed restrictions
Recreation
- Tennis Courts
Pet Policy
- Pets up to 30 lbs
- Pet Size Limit
- 1 Pet Allowed
Additional Features
- Clubhouse
- Fire and Smoke Detector
Map
Home Values in the Area
Average Home Value in this Area
Tax History
| Year | Tax Paid | Tax Assessment Tax Assessment Total Assessment is a certain percentage of the fair market value that is determined by local assessors to be the total taxable value of land and additions on the property. | Land | Improvement |
|---|---|---|---|---|
| 2024 | $686 | $232,863 | -- | -- |
| 2023 | $686 | $226,081 | $0 | $0 |
| 2022 | $891 | $219,496 | $0 | $0 |
| 2021 | $1,721 | $134,683 | $0 | $0 |
| 2020 | $1,709 | $132,823 | $0 | $0 |
| 2019 | $1,636 | $129,837 | $0 | $0 |
| 2018 | $0 | $127,416 | $0 | $0 |
| 2017 | $1,573 | $124,795 | $0 | $0 |
| 2016 | $1,295 | $165,100 | $0 | $165,100 |
| 2015 | $1,314 | $146,500 | $0 | $146,500 |
| 2014 | $1,307 | $107,395 | $0 | $0 |
Property History
| Date | Event | Price | List to Sale | Price per Sq Ft | Prior Sale |
|---|---|---|---|---|---|
| 11/26/2025 11/26/25 | Price Changed | $280,000 | -3.1% | $185 / Sq Ft | |
| 11/13/2025 11/13/25 | Price Changed | $288,999 | 0.0% | $191 / Sq Ft | |
| 11/13/2025 11/13/25 | For Sale | $288,999 | 0.0% | $191 / Sq Ft | |
| 11/12/2025 11/12/25 | Off Market | $289,000 | -- | -- | |
| 10/13/2025 10/13/25 | Price Changed | $289,000 | -3.3% | $191 / Sq Ft | |
| 08/21/2025 08/21/25 | Price Changed | $299,000 | -4.8% | $197 / Sq Ft | |
| 07/20/2025 07/20/25 | For Sale | $314,000 | +20.8% | $207 / Sq Ft | |
| 07/25/2021 07/25/21 | Sold | $260,000 | -1.8% | $172 / Sq Ft | View Prior Sale |
| 06/03/2021 06/03/21 | Pending | -- | -- | -- | |
| 04/28/2021 04/28/21 | For Sale | $264,900 | +1.9% | $175 / Sq Ft | |
| 04/27/2021 04/27/21 | Off Market | $260,000 | -- | -- | |
| 03/25/2021 03/25/21 | Pending | -- | -- | -- | |
| 03/06/2021 03/06/21 | Price Changed | $264,900 | -1.9% | $175 / Sq Ft | |
| 02/07/2021 02/07/21 | For Sale | $269,900 | -- | $178 / Sq Ft |
Purchase History
| Date | Type | Sale Price | Title Company |
|---|---|---|---|
| Warranty Deed | $260,000 | Sunbelt Title | |
| Warranty Deed | -- | -- | |
| Warranty Deed | -- | -- | |
| Warranty Deed | -- | -- |
Mortgage History
| Date | Status | Loan Amount | Loan Type |
|---|---|---|---|
| Open | $75,000 | New Conventional | |
| Previous Owner | $116,400 | No Value Available |
Source: Stellar MLS
MLS Number: A4659390
APN: 0066-10-4006
- 4198 Vallarta Ct Unit 3027
- 4176 Vallarta Ct Unit 3033
- 4382 Madeira Ct Unit 3361
- 4366 Madeira Ct Unit 3356
- 4133 Rosas Ave Unit 3084
- 4131 Salernes Ave Unit 3051
- 4124 Rosas Ave Unit 3081
- 4073 Center Pointe Place
- 4154 Center Pointe Cir Unit 57A
- 4152 Center Pointe Cir Unit 58A
- 4120 Marseilles Ave Unit 3268
- 4202 Center Pointe Ln Unit 30
- 5689 Evergreen Dr Unit 18
- 5609 Evergreen Dr Unit 28
- 4212 Center Gate Ln Unit 2
- 4349 Marcott Cir
- 4344 Marcott Cir
- 4339 Bowling Green Cir Unit 19
- 5629 Boulder Blvd
- 3905 Center Gate Cir Unit 3
- 4378 Madeira Ct Unit n/a
- 4366 Madeira Ct Unit 3356
- 4131 Center Gate Blvd
- 5900 Wilkinson Rd
- 4583 Baycedar Ln
- 5468 Wilkinson Rd
- 3508 Kingswood Dr
- 5377 Crestlake Blvd Unit 69
- 3919 Longhorn Dr
- 4513 Tuscana Dr
- 6524 Mauna Loa Blvd
- 5333 Duncanwood Dr
- 5671 Mauna Loa Blvd
- 3400 Tyne Ln
- 4148 Lancaster Dr
- 3635 Lalani Blvd
- 5335 Laurelwood Place
- 6434 Baytown Dr
- 2550 Briar Oak Cir
- 5545 Twilight Grey Ln
