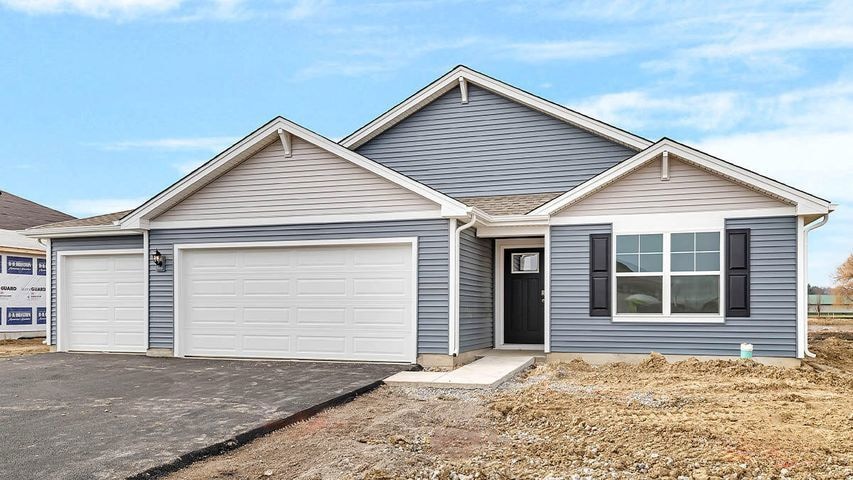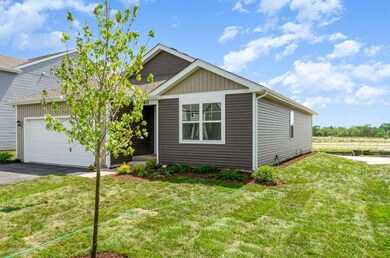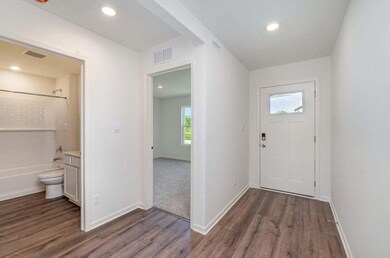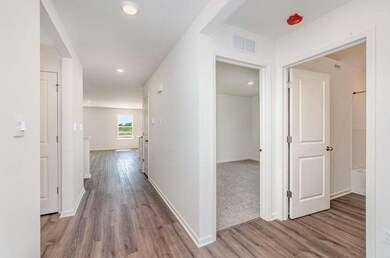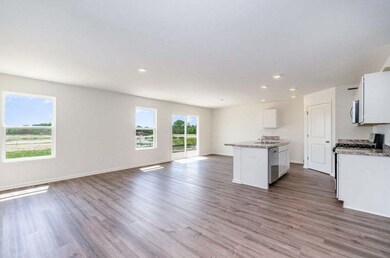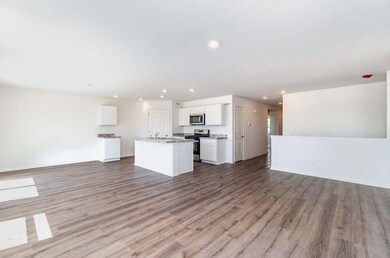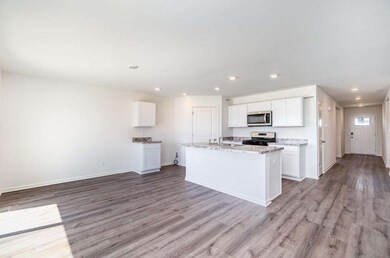4121 Viceroy St Portage, IN 46368
Estimated payment $2,224/month
Highlights
- New Construction
- Laundry Room
- Forced Air Heating and Cooling System
- Living Room
- 1-Story Property
- Dining Room
About This Home
NEW CONSTRUCTION! Envision yourself in the Harmony, a beautiful new home in our Bauer Farm community in Portage IN. Homesite includes a fully sodded yard. This plan offers 1,498 square feet of living space with 3 bedrooms, 2 baths and 3-car garage. When you first enter the home, there are two full bedrooms, a full bath, and laundry room. Down the hall, the home boasts a beautiful open concept living room, dining space and kitchen. The kitchen layout includes a large island with an overhang for stools and designer white cabinetry. Additionally, the kitchen features a spacious pantry, modern stainless-steel appliances, quartz countertops, and easy-to-maintain luxury vinyl plank flooring. Enjoy your private get away with your large primary bedroom and en suite bathroom with a raised height dual sink, quartz top vanity, linen closet, luxurious walk-in closet, and walk-in shower. All homes include our America's Smart Home Technology, featuring a smart video doorbell, smart Honeywell thermostat, Amazon Echo Pop, smart door lock, Deako smart light switches and more. An impressive efficiency like the ERV furnace system round out the amazing features this home has to offer! Front yard sod, back yard seed and straw. Photos are of similar home and model home. Actual home built may vary. Home available Summer 2025
Listing Agent
Carter Casko
McColly Real Estate License #227267581 Listed on: 03/27/2025

Home Details
Home Type
- Single Family
Year Built
- Built in 2025 | New Construction
HOA Fees
- $30 Monthly HOA Fees
Parking
- 3 Car Garage
- Parking Included in Price
Interior Spaces
- 1,498 Sq Ft Home
- 1-Story Property
- Family Room
- Living Room
- Dining Room
- Laundry Room
Bedrooms and Bathrooms
- 3 Bedrooms
- 3 Potential Bedrooms
- 2 Full Bathrooms
Utilities
- Forced Air Heating and Cooling System
- Heating System Uses Natural Gas
Community Details
- D R Horton Association, Phone Number (219) 464-3536
- Property managed by 1st American Management
Map
Home Values in the Area
Average Home Value in this Area
Property History
| Date | Event | Price | List to Sale | Price per Sq Ft | Prior Sale |
|---|---|---|---|---|---|
| 10/02/2025 10/02/25 | Sold | $354,990 | +1.4% | $237 / Sq Ft | View Prior Sale |
| 04/20/2025 04/20/25 | Pending | -- | -- | -- | |
| 03/27/2025 03/27/25 | For Sale | $349,990 | -- | $234 / Sq Ft |
Source: Midwest Real Estate Data (MRED)
MLS Number: 12322648
- 4160 Viceroy St
- 4064 Viceroy St
- 4153 Viceroy St
- 4149 Viceroy St
- 4150 Viceroy St
- HENLEY Plan at Bauer Farm
- BELLAMY Plan at Bauer Farm
- HARMONY Plan at Bauer Farm
- 4118 Viceroy St
- 4195 Viceroy St
- 4163 Viceroy St
- 4164 Viceroy St
- 4199 Viceroy St
- 4175 Viceroy St
- 4180 Viceroy St
- 5859 Grand Slam Ave
- 5766 Brookview Ave
- 3906 Stadium St
- 679 N 700 W
- 5816 Bleacher Ave
