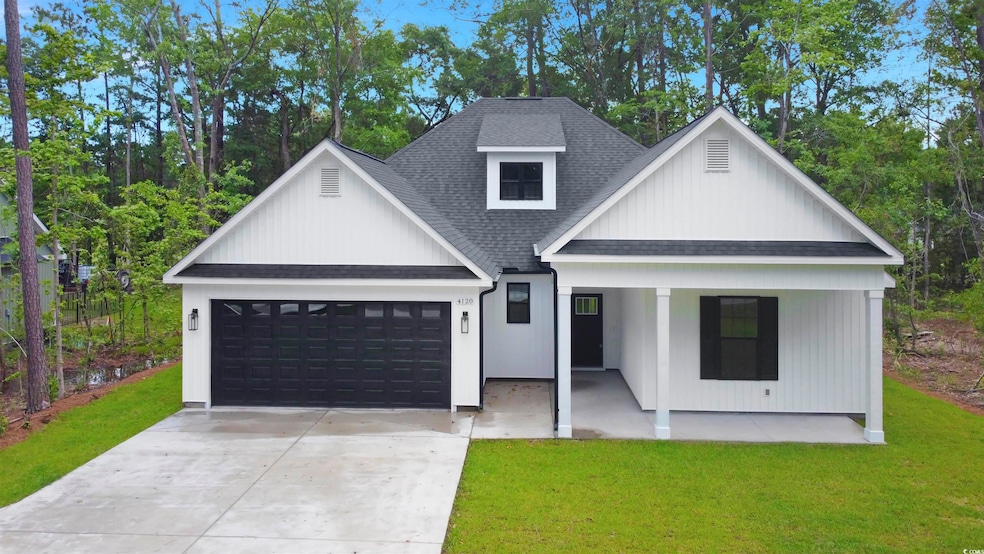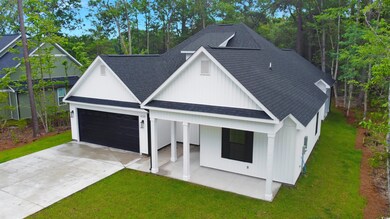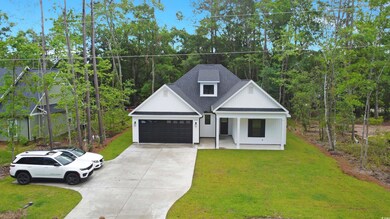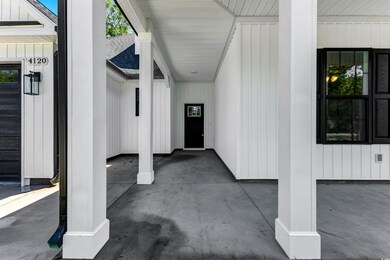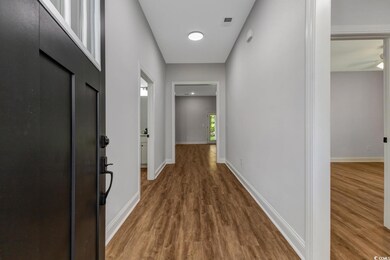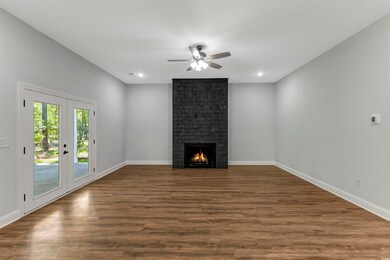4121 Whatuthink Rd Myrtle Beach, SC 29588
Estimated payment $3,153/month
Highlights
- New Construction
- 0.52 Acre Lot
- Main Floor Bedroom
- Forestbrook Elementary School Rated A
- Traditional Architecture
- Solid Surface Countertops
About This Home
Discover the perfect blend of country charm and coastal convenience at 4121 Whatuthink Road. Brand new construction on a half-acre lot with NO HOA in the highly desirable Forestbrook area! This 3-bedroom, 2.5-bath home offers over 2,100 heated sq. ft. with an open layout, 9 and 10 foot ceilings, granite countertops, a gas stove and fireplace, and so many more quality finishes throughout. Enjoy peaceful surroundings near local farmland while being just minutes from the beach and located in a top-rated school district. The home features a modern exterior with black windows, a 2-car garage, and a spacious backyard with a back porch—perfect for relaxing or entertaining. A rare find with space, style, and freedom—schedule your showing today!
Home Details
Home Type
- Single Family
Year Built
- Built in 2025 | New Construction
Lot Details
- 0.52 Acre Lot
- Rectangular Lot
- Property is zoned CFA
Parking
- 2 Car Attached Garage
- Garage Door Opener
Home Design
- Traditional Architecture
- Slab Foundation
- Vinyl Siding
Interior Spaces
- 2,120 Sq Ft Home
- Ceiling Fan
- Entrance Foyer
- Living Room with Fireplace
- Formal Dining Room
- Luxury Vinyl Tile Flooring
- Pull Down Stairs to Attic
- Fire and Smoke Detector
- Laundry Room
Kitchen
- Dishwasher
- Kitchen Island
- Solid Surface Countertops
- Disposal
Bedrooms and Bathrooms
- 3 Bedrooms
- Main Floor Bedroom
- Split Bedroom Floorplan
- Bathroom on Main Level
Outdoor Features
- Patio
- Front Porch
Schools
- Forestbrook Elementary School
- Forestbrook Middle School
- Socastee High School
Utilities
- Central Heating and Cooling System
- Underground Utilities
- Water Heater
Additional Features
- No Carpet
- Outside City Limits
Community Details
- Built by SE Smith Construction
Listing and Financial Details
- Home warranty included in the sale of the property
Map
Home Values in the Area
Average Home Value in this Area
Property History
| Date | Event | Price | List to Sale | Price per Sq Ft |
|---|---|---|---|---|
| 11/21/2025 11/21/25 | Price Changed | $499,999 | -4.7% | $236 / Sq Ft |
| 08/26/2025 08/26/25 | Price Changed | $524,900 | -0.8% | $248 / Sq Ft |
| 06/30/2025 06/30/25 | Price Changed | $529,000 | -1.9% | $250 / Sq Ft |
| 06/01/2025 06/01/25 | Price Changed | $539,000 | -1.8% | $254 / Sq Ft |
| 05/15/2025 05/15/25 | For Sale | $549,000 | -- | $259 / Sq Ft |
Source: Coastal Carolinas Association of REALTORS®
MLS Number: 2512253
- 117 Maddux Ln Unit E
- 3845 Camden Dr
- 125 Marsh Rabbit Dr
- 220 Forestbrook Cove Cir
- 312 Marquis Ct
- 780 Harrison Mill St
- 325 Marquis Ct
- 281 La Patos Dr
- 128 Cloey Rd
- 2463 Hunters Trail
- 2459 Hunters Trail
- 3312 Piney Woods Way
- 269 Sea Turtle Dr
- 2560 Wild Game Trail Unit Hunters Ridge
- 141 Planters Creek Dr
- 837 Harrison Mill St
- 261 Ashepoo Creek Dr
- 107 Triple Crown Ct Unit Lot 20 Triple Crown
- 621 Cottontail Trail
- 3217 Shadowpine Ct
- 304 Forestbrook Cove Cir
- 304 Forestbrook Cove Cir
- 8160 Forest Edge Dr
- 684 Rambler Ct
- 122 Camrose Way Unit ID1268886P
- 229 Holden Dr
- 1113 Peace Pipe Place Unit 204
- 950 Forestbrook Rd Unit A2
- 950 Forestbrook Rd Unit Bahama Bays Villas E-2
- 4231 Sylvan Loop Unit Oak
- 4231 Sylvan Loop Unit Magnolia
- 4231 Sylvan Loop Unit Pine
- 1145 Peace Pipe Place Unit 101
- 272 Christiana Ln
- 4155 Shipyard Walk
- 1087 Burcale Rd
- 1063 Burcale Rd
- 1215 Shalom Dr
- 1237 Shalom Dr
- 4300 Socastee Blvd Unit B
