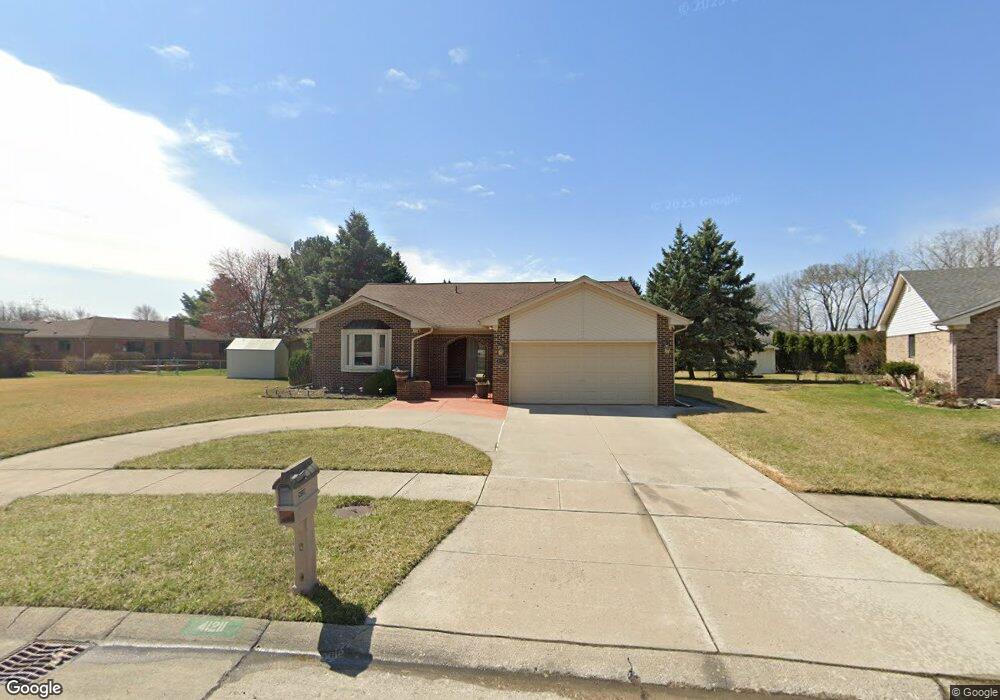41211 Julie Ct Clinton Township, MI 48038
Estimated Value: $351,914 - $376,000
3
Beds
3
Baths
1,659
Sq Ft
$218/Sq Ft
Est. Value
About This Home
This home is located at 41211 Julie Ct, Clinton Township, MI 48038 and is currently estimated at $361,479, approximately $217 per square foot. 41211 Julie Ct is a home located in Macomb County with nearby schools including Erie Elementary School, Algonquin Middle School, and Chippewa Valley High School.
Ownership History
Date
Name
Owned For
Owner Type
Purchase Details
Closed on
May 28, 2025
Sold by
Wlazlik Joanna
Bought by
Wlazlik Joanna and Joanna Wlazlik Family Trust
Current Estimated Value
Purchase Details
Closed on
Jan 28, 2009
Sold by
Federal Home Loan Mortgage Corp
Bought by
Wlazlik Sebastian and Wlazlik Joanna
Home Financials for this Owner
Home Financials are based on the most recent Mortgage that was taken out on this home.
Original Mortgage
$143,223
Interest Rate
5.03%
Mortgage Type
FHA
Purchase Details
Closed on
Mar 14, 2008
Sold by
Stepowski Deborah J
Bought by
Federal Home Loan Mortgage Corporation
Purchase Details
Closed on
Dec 17, 1999
Sold by
Taylor Bradley A
Bought by
Stepowski Deborah J
Create a Home Valuation Report for This Property
The Home Valuation Report is an in-depth analysis detailing your home's value as well as a comparison with similar homes in the area
Home Values in the Area
Average Home Value in this Area
Purchase History
| Date | Buyer | Sale Price | Title Company |
|---|---|---|---|
| Wlazlik Joanna | -- | None Listed On Document | |
| Wlazlik Joanna | -- | None Listed On Document | |
| Wlazlik Sebastian | $144,000 | Warranty Title Agency Llc | |
| Federal Home Loan Mortgage Corporation | $140,655 | None Available | |
| Stepowski Deborah J | $178,000 | -- |
Source: Public Records
Mortgage History
| Date | Status | Borrower | Loan Amount |
|---|---|---|---|
| Previous Owner | Wlazlik Sebastian | $143,223 |
Source: Public Records
Tax History Compared to Growth
Tax History
| Year | Tax Paid | Tax Assessment Tax Assessment Total Assessment is a certain percentage of the fair market value that is determined by local assessors to be the total taxable value of land and additions on the property. | Land | Improvement |
|---|---|---|---|---|
| 2025 | $4,244 | $165,800 | $0 | $0 |
| 2024 | $2,529 | $154,400 | $0 | $0 |
| 2023 | $2,399 | $136,800 | $0 | $0 |
| 2022 | $3,846 | $116,100 | $0 | $0 |
| 2021 | $3,740 | $110,600 | $0 | $0 |
| 2020 | $2,201 | $106,000 | $0 | $0 |
| 2019 | $3,484 | $108,600 | $0 | $0 |
| 2018 | $3,423 | $103,000 | $0 | $0 |
| 2017 | $3,381 | $93,200 | $24,800 | $68,400 |
| 2016 | $3,360 | $93,200 | $0 | $0 |
| 2015 | -- | $89,100 | $0 | $0 |
| 2014 | -- | $79,600 | $0 | $0 |
| 2011 | -- | $81,200 | $23,600 | $57,600 |
Source: Public Records
Map
Nearby Homes
- 41664 Stonehenge Manor Dr
- 41146 Justin Dr
- 41416 Justin Dr
- 41104 Worthington Unit Bldg 26, Unit 52
- 41101 Worthington
- 41825 Alden Dr
- 41600 Janet Dr
- 42184 Toddmark Ln Unit 21
- 42003 Toddmark Ln
- 16974 Cristina Ct Unit 28
- 18144 N Oak Dr
- 42246 Toddmark Ln
- 42222 Toddmark Ln Unit 53
- 42150 Margaret Dr
- 42201 Toddmark Ln
- 42109 Hidden Brook Dr Unit 52
- 42201 Hidden Brook Dr Unit 68
- 41912 King Edward Ct Unit 39
- 42501 Eldon Cir
- 41175 Victoria Dr
