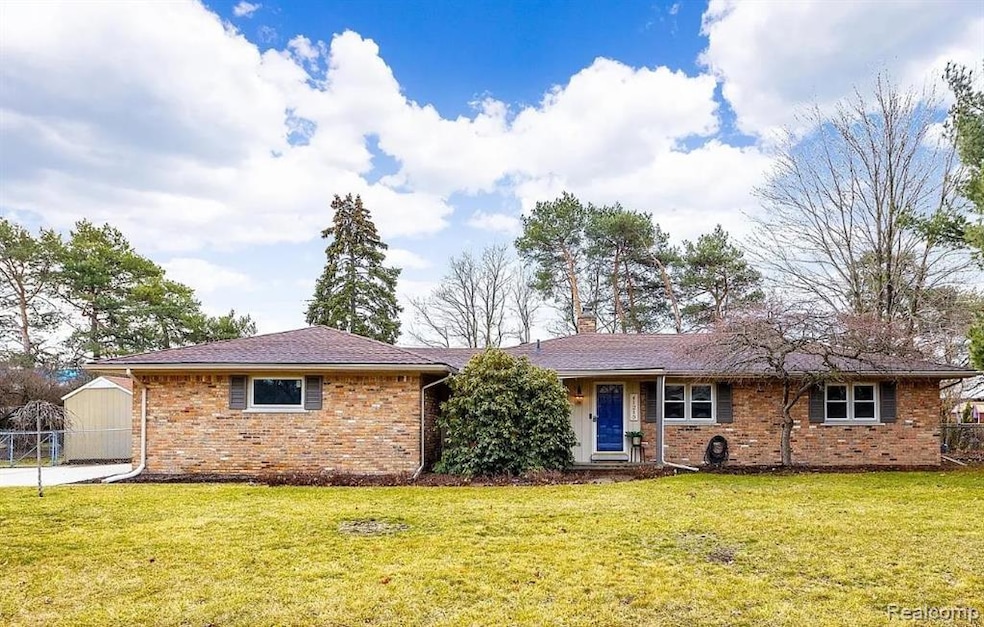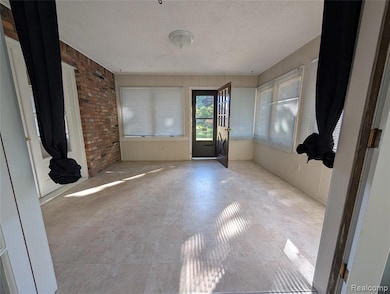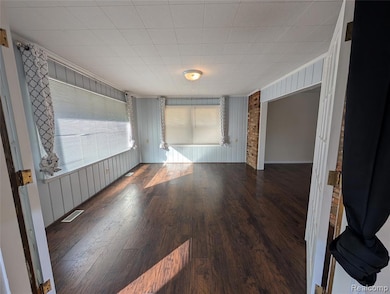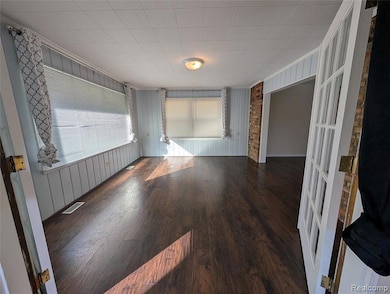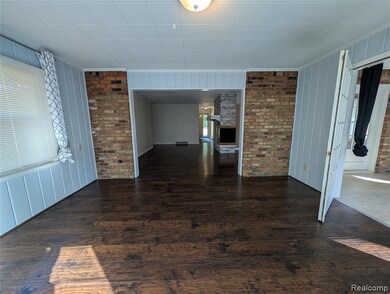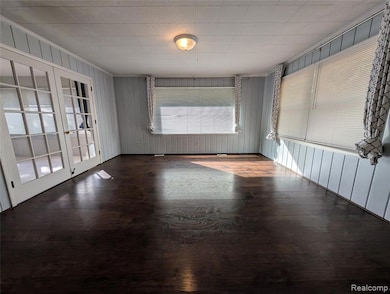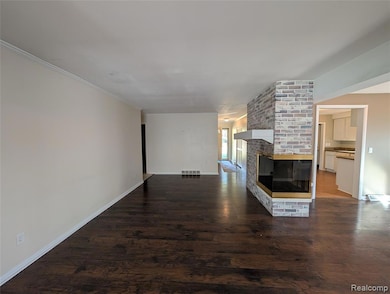41215 Bruce Ave Plymouth, MI 48170
Highlights
- Ranch Style House
- No HOA
- 2 Car Attached Garage
- Canton High School Rated A
- Fireplace
- Forced Air Heating System
About This Home
Discover the charm of this spacious 3-bedroom, 1 1/2-bathroom ranch-style home nestled in Plymouth. Step inside to find stunning flooring throughout, creating an inviting and elegant atmosphere. The thoughtful layout offers an open concept design that maintains a sense of intimacy in each area. The kitchen is a culinary enthusiast's delight, boasting stainless steel appliances and an abundance of counter space for all your cooking adventures. Warm yourself by the cozy natural fireplace, thoughtfully positioned to be admired from the living room, dining room, great room, and sunroom. Immerse yourself in natural light that floods the home and open the windows in the sunroom, where a good book becomes even more enjoyable. A new back deck is the main feature of the expansive fenced-in yard, providing a fresh outdoor space to unwind or entertain. With ample room both inside and outside, hosting gatherings with friends and family is a breeze, and the lengthy driveway ensures that parking is never a concern. Convenience is key, as this home is conveniently located near major freeways, schools, downtown Plymouth, and a variety of shopping destinations. Embrace the lifestyle you've been searching for in this remarkable rental property that balances comfort, style, and practicality. Don't miss out on the opportunity to make this exceptional ranch your new home.
Home Details
Home Type
- Single Family
Est. Annual Taxes
- $6,222
Year Built
- Built in 1958
Lot Details
- 0.25 Acre Lot
- Lot Dimensions are 86x127
Parking
- 2 Car Attached Garage
Home Design
- Ranch Style House
- Brick Exterior Construction
- Slab Foundation
Interior Spaces
- 1,542 Sq Ft Home
- Fireplace
Bedrooms and Bathrooms
- 3 Bedrooms
Location
- Ground Level
Utilities
- Forced Air Heating System
- Heating System Uses Natural Gas
Community Details
- No Home Owners Association
- Arbor Village Sub Subdivision
Listing and Financial Details
- Security Deposit $3,450
- 12 Month Lease Term
- 24 Month Lease Term
- Application Fee: 45.00
- Assessor Parcel Number 78065010012000
Map
Source: Realcomp
MLS Number: 20251055827
APN: 78-065-01-0012-000
- 9466 Marilyn Ave
- 40849 Newport Dr Unit 215
- 45871 Spruce
- 40699 Newport Dr Unit 256
- 9840 Firwood Dr
- 10080 Barrett
- 10310 Barrett
- 10420 Barrett St
- 10553 Barrett
- 10605 Barrett
- 10840 Barrett
- 41130 Greystone Blvd
- 11100 Barrett
- 40584 Newport Ct
- 41663 Boreal
- 41675 Boreal
- 40504 Newport Dr
- Sanders Elite Plan at The Towns at Plymouth Walk
- Howe Plan at The Towns at Plymouth Walk
- Sanders Plan at The Towns at Plymouth Walk
- 9126 N Lilley Rd
- 8500-8790 Brooke Park Dr
- 8660 Walton Blvd
- 39670 Greenview Place
- 8375 Honeytree Blvd
- 192 Pinewood Dr Unit 102
- 746-1 S Mill St
- 353 Pinewood Cir Unit 72
- 7699 Shaw Ln
- 107 N Haggerty Rd
- 12350 Risman Dr
- 303 Roe St
- 7620 N Lilley Rd
- 685 Deer St
- 259 Elizabeth St
- 359 N Sydney Ct
- 992 Palmer St
- 13050 Woodridge Cir
- 7655 Balmoral Dr
- 230 Plymouth Rd
