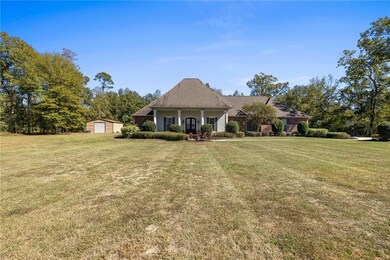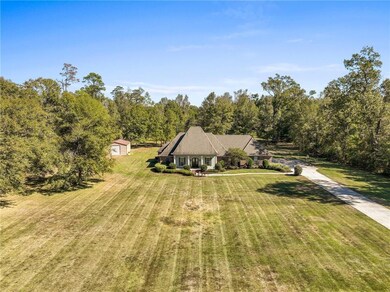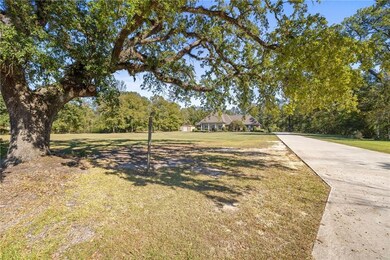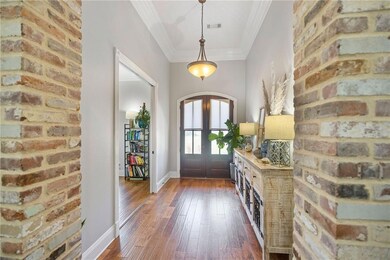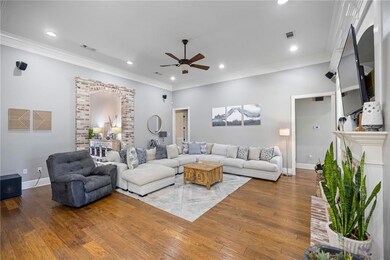
41216 Yokum Rd Ponchatoula, LA 70454
Highlights
- In Ground Pool
- Outdoor Kitchen
- Stone Countertops
- Traditional Architecture
- Attic
- Covered Patio or Porch
About This Home
As of February 2024Welcome to your dream home! This stunning property offers the perfect blend of luxury, functionality, and tranquility. Situated on a sprawling 4.77-acre lot, this 4-bedroom, 3-bathroom home with an office is a true gem. As you step inside, you'll be greeted by high ceilings, crown molding, and a charming brick entryway and hearth, adding warmth and character to the space. The spacious kitchen is a chef's dream, equipped with stainless steel appliances and a magnificent, state-of-the-art refrigerator that will make you the envy of all your friends. With a whole house generator, you can rest easy knowing that you'll never be without power. The 3-car garage provides ample space for your vehicles and storage needs, while the shop with electricity offers endless possibilities for hobbies or projects. The outdoor living space is an entertainer's paradise, featuring a large back patio complete with an outdoor kitchen. Imagine hosting barbecues and gatherings while enjoying the serene views of your expansive property. And when the Louisiana heat strikes, take a refreshing dip in the fenced-in gunite saltwater pool, providing the perfect oasis for relaxation and fun. Located within the highly sought-after Ponchatoula school district, this home offers both convenience and prestige. With a total of 4,922 square feet, including 2,996 square feet of living space, there is plenty of room for you and your loved ones to spread out and create lasting memories. Don't miss out on the opportunity to own this exceptional property. Schedule a showing today and make this house your forever home.
Last Agent to Sell the Property
Rachel Pisciotta
Simply Real Estate LLC License #995699922 Listed on: 11/02/2023
Home Details
Home Type
- Single Family
Est. Annual Taxes
- $4,768
Year Built
- Built in 2010
Lot Details
- 4.77 Acre Lot
- Lot Dimensions are 333x640x340x648
- Fenced
- Property is in excellent condition
Home Design
- Traditional Architecture
- Brick Exterior Construction
- Slab Foundation
- Shingle Roof
- HardiePlank Type
- Stucco
Interior Spaces
- 2,996 Sq Ft Home
- Property has 1 Level
- Tray Ceiling
- Ceiling Fan
- Wood Burning Fireplace
- Pull Down Stairs to Attic
Kitchen
- Double Oven
- Cooktop
- Microwave
- Dishwasher
- Stone Countertops
- Disposal
Bedrooms and Bathrooms
- 4 Bedrooms
- 3 Full Bathrooms
Parking
- 3 Car Garage
- Garage Door Opener
Pool
- In Ground Pool
- Saltwater Pool
Outdoor Features
- Covered Patio or Porch
- Outdoor Kitchen
- Shed
Location
- Outside City Limits
Schools
- Please Elementary School
- Call Middle School
- Board High School
Utilities
- Two cooling system units
- Central Heating and Cooling System
Community Details
- Not A Subdivision
Listing and Financial Details
- Assessor Parcel Number 01935801
Ownership History
Purchase Details
Home Financials for this Owner
Home Financials are based on the most recent Mortgage that was taken out on this home.Purchase Details
Home Financials for this Owner
Home Financials are based on the most recent Mortgage that was taken out on this home.Purchase Details
Home Financials for this Owner
Home Financials are based on the most recent Mortgage that was taken out on this home.Purchase Details
Home Financials for this Owner
Home Financials are based on the most recent Mortgage that was taken out on this home.Purchase Details
Similar Homes in Ponchatoula, LA
Home Values in the Area
Average Home Value in this Area
Purchase History
| Date | Type | Sale Price | Title Company |
|---|---|---|---|
| Deed | $675,000 | None Listed On Document | |
| Deed | $520,000 | None Available | |
| Deed | $475,000 | -- | |
| Deed | $475,000 | -- | |
| Cash Sale Deed | $45,000 | None Available |
Mortgage History
| Date | Status | Loan Amount | Loan Type |
|---|---|---|---|
| Open | $540,000 | New Conventional | |
| Previous Owner | $494,000 | New Conventional | |
| Previous Owner | $75,000 | New Conventional | |
| Previous Owner | $75,000 | New Conventional | |
| Previous Owner | $355,000 | New Conventional | |
| Previous Owner | $348,000 | Adjustable Rate Mortgage/ARM |
Property History
| Date | Event | Price | Change | Sq Ft Price |
|---|---|---|---|---|
| 02/28/2024 02/28/24 | Sold | -- | -- | -- |
| 01/22/2024 01/22/24 | Pending | -- | -- | -- |
| 01/06/2024 01/06/24 | Price Changed | $689,999 | -1.4% | $230 / Sq Ft |
| 11/02/2023 11/02/23 | For Sale | $699,999 | +29.7% | $234 / Sq Ft |
| 11/23/2020 11/23/20 | Sold | -- | -- | -- |
| 10/24/2020 10/24/20 | Pending | -- | -- | -- |
| 10/23/2020 10/23/20 | For Sale | $539,900 | +11.3% | $180 / Sq Ft |
| 05/31/2019 05/31/19 | Sold | -- | -- | -- |
| 05/01/2019 05/01/19 | Pending | -- | -- | -- |
| 04/15/2019 04/15/19 | For Sale | $485,000 | -- | $162 / Sq Ft |
Tax History Compared to Growth
Tax History
| Year | Tax Paid | Tax Assessment Tax Assessment Total Assessment is a certain percentage of the fair market value that is determined by local assessors to be the total taxable value of land and additions on the property. | Land | Improvement |
|---|---|---|---|---|
| 2024 | $4,768 | $45,540 | $3,346 | $42,194 |
| 2023 | $4,213 | $39,702 | $2,106 | $37,596 |
| 2022 | $4,213 | $39,702 | $2,106 | $37,596 |
| 2021 | $3,420 | $39,702 | $2,106 | $37,596 |
| 2020 | $4,090 | $39,702 | $2,106 | $37,596 |
| 2019 | $3,805 | $37,014 | $2,092 | $34,922 |
| 2018 | $3,816 | $37,014 | $2,092 | $34,922 |
| 2017 | $3,815 | $37,014 | $2,092 | $34,922 |
| 2016 | $3,926 | $37,014 | $2,092 | $34,922 |
| 2015 | $3,171 | $37,366 | $2,092 | $35,274 |
| 2014 | $2,991 | $37,366 | $2,092 | $35,274 |
Agents Affiliated with this Home
-
R
Seller's Agent in 2024
Rachel Pisciotta
Simply Real Estate LLC
-
Yvonne Hulsey
Y
Buyer's Agent in 2024
Yvonne Hulsey
Keller Williams Realty Services
(985) 969-5058
86 Total Sales
-
Stephanie youngblood

Seller's Agent in 2020
Stephanie youngblood
Downtown Realty
(985) 969-1503
52 Total Sales
-
Jennifer Quave Robertson

Seller's Agent in 2019
Jennifer Quave Robertson
Thrive Real Estate LLC
(985) 969-2965
194 Total Sales
-
Cathy Hollie

Buyer's Agent in 2019
Cathy Hollie
RE/MAX
(985) 507-0325
70 Total Sales
Map
Source: ROAM MLS
MLS Number: 2420961
APN: 01935801
- 109 Mulberry Cir
- TBD 4 Lavigne Rd
- tbd 3 Lavigne Rd
- TBD 2 Lavigne Rd
- 846 Lee Dr
- 135 Bernice St
- 18369 Louisiana 22
- 18369 Hwy 22 None
- 41012 S Range Rd
- 200 N 2nd St
- 18270 Highway 22 Unit LOT 17
- TBD 3 E Charbonnet Rd
- TBD 4 E Charbonnet Rd
- 175 Chevrolet St
- 451 Lake Orleans Blvd
- 443 Lake Orleans Blvd
- 816 Decatur St
- 0 NW Railroad St

