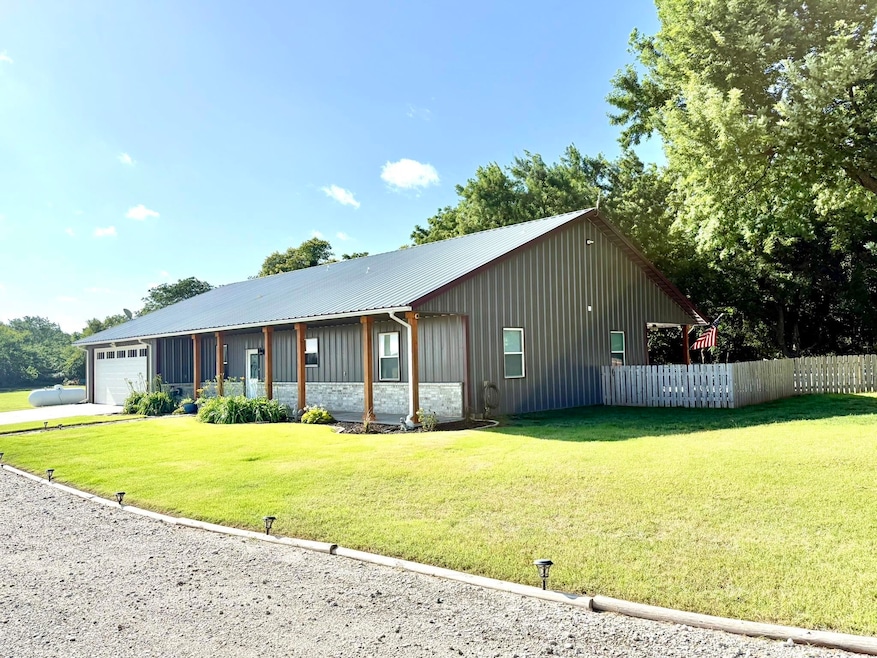
41218 S County Road 266 Ringwood, OK 73768
Highlights
- In Ground Pool
- Living Room with Fireplace
- Hydromassage or Jetted Bathtub
- Ringwood High School Rated A-
- Ranch Style House
- Workshop
About This Home
As of August 2025Country living at its finest! This stunning home in Ringwood, OK, sits on 10.6 peaceful acres and was built in 2021—still feels like new! This may look like a barndominium, but it is a quality stick built custom home, it offers 3 bedrooms, 2 bathrooms, and an open concept living area with concrete floors and custom finishes throughout. The kitchen is a dream with a massive island, pot filler, gorgeous granite, and rich cabinetry. The primary suite features a spa-like bath with jetted tub, separate shower, double sinks, and a huge walk-in closet. Enjoy the cozy fireplace, spacious laundry/mudroom, and oversized attached garage. Outside, you'll find a shop, an additional outbuilding, and a fenced backyard oasis complete with a pool, hot tub, firepit, concrete walkways, and a large covered entertaining area. Backing up to trees with tons of nature, this property offers peace and privacy, just off the paved road. All high-end appliances will stay, including refrigerator, as they were special ordered together.
Last Agent to Sell the Property
McGraw Elite License #177716 Listed on: 06/25/2025

Home Details
Home Type
- Single Family
Est. Annual Taxes
- $2,544
Lot Details
- North Facing Home
- Wood Fence
- Landscaped with Trees
Home Design
- Ranch Style House
- Gable Roof Shape
- Brick Veneer
- Metal Roof
Interior Spaces
- 2,222 Sq Ft Home
- Entrance Foyer
- Living Room with Fireplace
- Workshop
- Concrete Flooring
Kitchen
- Microwave
- Dishwasher
- Kitchen Island
Bedrooms and Bathrooms
- 3 Bedrooms
- 2 Full Bathrooms
- Hydromassage or Jetted Bathtub
Parking
- 2 Car Attached Garage
- Oversized Parking
Pool
- In Ground Pool
- Spa
Outdoor Features
- Storage Shed
- Outbuilding
Utilities
- Central Heating and Cooling System
- Water Softener Leased
Ownership History
Purchase Details
Home Financials for this Owner
Home Financials are based on the most recent Mortgage that was taken out on this home.Purchase Details
Home Financials for this Owner
Home Financials are based on the most recent Mortgage that was taken out on this home.Similar Home in Ringwood, OK
Home Values in the Area
Average Home Value in this Area
Purchase History
| Date | Type | Sale Price | Title Company |
|---|---|---|---|
| Quit Claim Deed | $500 | New Title Company Name | |
| Warranty Deed | $98,000 | None Available |
Mortgage History
| Date | Status | Loan Amount | Loan Type |
|---|---|---|---|
| Open | $280,000 | New Conventional | |
| Closed | $280,000 | New Conventional | |
| Previous Owner | $255,000 | Stand Alone Second | |
| Previous Owner | $300,000 | Construction | |
| Previous Owner | $91,000 | Unknown |
Property History
| Date | Event | Price | Change | Sq Ft Price |
|---|---|---|---|---|
| 08/13/2025 08/13/25 | Sold | $427,000 | +0.5% | $192 / Sq Ft |
| 07/07/2025 07/07/25 | Pending | -- | -- | -- |
| 06/25/2025 06/25/25 | For Sale | $424,900 | +333.6% | $191 / Sq Ft |
| 07/14/2017 07/14/17 | Sold | $98,000 | -10.9% | $97 / Sq Ft |
| 05/30/2017 05/30/17 | Pending | -- | -- | -- |
| 05/22/2017 05/22/17 | For Sale | $110,000 | -- | $109 / Sq Ft |
Tax History Compared to Growth
Tax History
| Year | Tax Paid | Tax Assessment Tax Assessment Total Assessment is a certain percentage of the fair market value that is determined by local assessors to be the total taxable value of land and additions on the property. | Land | Improvement |
|---|---|---|---|---|
| 2023 | $2,544 | $29,220 | $3,190 | $26,030 |
| 2022 | $2,104 | $25,234 | $3,190 | $22,044 |
| 2021 | $846 | $10,551 | $2,915 | $7,636 |
| 2020 | $847 | $10,551 | $2,915 | $7,636 |
| 2019 | $875 | $10,707 | $2,915 | $7,792 |
| 2018 | $876 | $10,780 | $2,915 | $7,865 |
| 2017 | $328 | $4,641 | $790 | $3,851 |
| 2016 | $329 | $4,641 | $790 | $3,851 |
| 2015 | $334 | $4,641 | $790 | $3,851 |
| 2014 | $349 | $4,721 | $515 | $4,206 |
Agents Affiliated with this Home
-
Patrick Countryman

Seller's Agent in 2025
Patrick Countryman
McGraw Elite
(580) 484-7334
23 Total Sales
-
Patrick Todd
P
Buyer's Agent in 2025
Patrick Todd
Cobblestone Realty Partners
(580) 478-6575
10 Total Sales
-
Judy Countryman

Seller's Agent in 2017
Judy Countryman
All Access Realty
(580) 231-2939
7 Total Sales
-
Kim Barnthouse

Buyer's Agent in 2017
Kim Barnthouse
Copper Creek Real Estate
(580) 747-8425
39 Total Sales
Map
Source: Northwest Oklahoma Association of REALTORS®
MLS Number: 20250860
APN: 0000-03-22N-10W-2-003-00
- Ringwood Area Ok
- 201 E 12th St Unit 1121 N Main
- 0 Main Unit 20240900
- 0 E Fourth Unit 20240899
- acreage Oakwood
- 50552 S
- 263655 E County Road 45
- 4027 County Road 690
- 46953 S County Road 267
- 0 N 274 Rd Unit 1137478
- 319 5th St
- 256500 E County Road 41
- 614 E Missouri
- 15925 W Chestnut Ave
- 305 S 4th St 305 S 4th St
- 49079 S County Road 272
- 57602 Bryan Rd
- 120 E Lahoma Rd
- 83 N Stabe Rd
- 3507 Lois Ln






