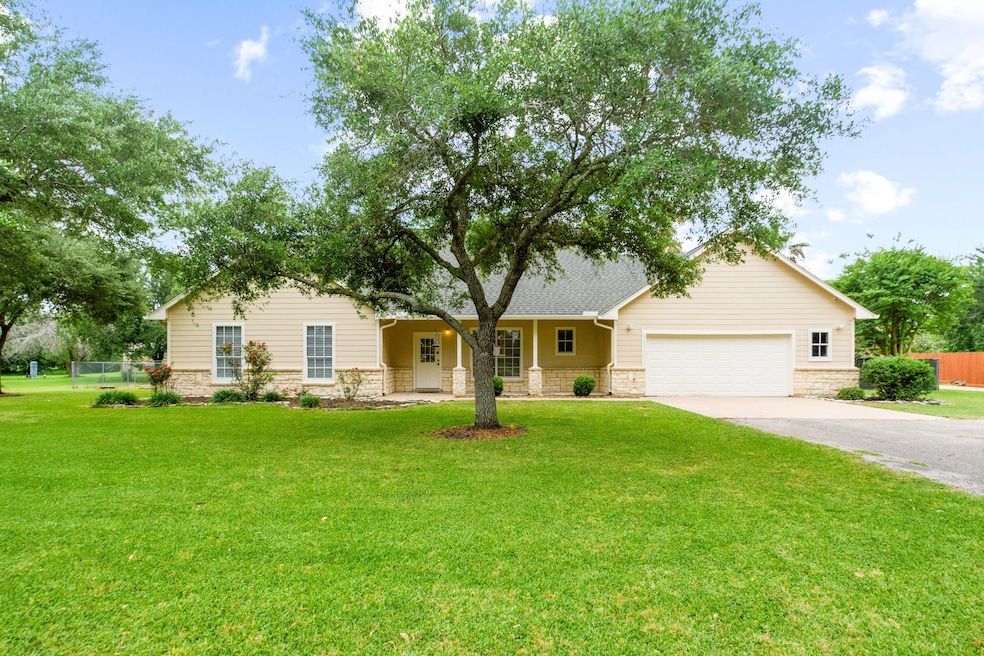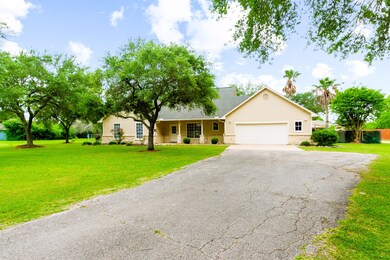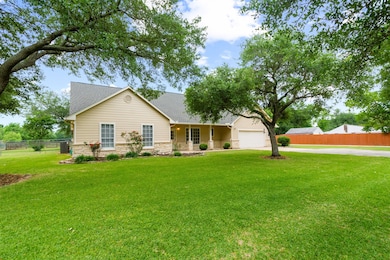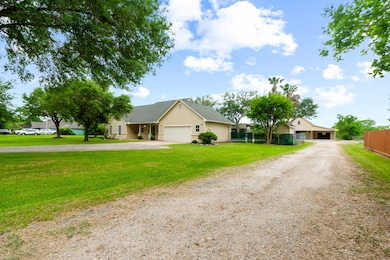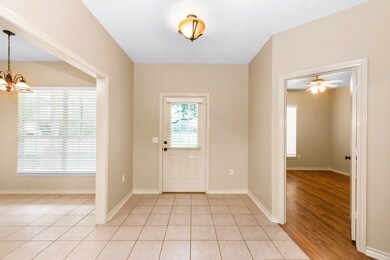
4122 Curry St Unit 736 Manvel, TX 77578
Highlights
- Parking available for a boat
- Stables
- Deck
- Barn
- In Ground Pool
- Traditional Architecture
About This Home
As of July 2025Enjoy quiet country living on 3.3 acres in Manvel, TX! This charming 3 bed, 2 bath home features a 2-car garage plus extra parking in the barn. Relax outdoors with a pool, cabana, and a spacious screened-in back patio surrounded by stunning live oak trees. The fenced backyard and pasture offer space for animals, gardening, or recreation. The two-story barn/shop includes ±900 sq ft upstairs ready to be built out for guest quarters or a workspace. A 20x40x12 RV shed with 50-amp hookups are perfect for your RV or boat. Located on a peaceful dead-end street and in Zone X for no flooding worries, this property is ideal for those seeking space, serenity, and versatility. Don’t miss your opportunity to own a piece of the country with city convenience nearby!
Home Details
Home Type
- Single Family
Est. Annual Taxes
- $7,762
Year Built
- Built in 1999
Lot Details
- 3.33 Acre Lot
- Cleared Lot
- Back Yard Fenced and Side Yard
Parking
- 3 Car Garage
- Workshop in Garage
- Garage Door Opener
- Additional Parking
- Parking available for a boat
- RV Access or Parking
Home Design
- Traditional Architecture
- Slab Foundation
- Composition Roof
- Cement Siding
- Stone Siding
Interior Spaces
- 1,827 Sq Ft Home
- 1-Story Property
- Wood Burning Fireplace
- Formal Entry
- Screened Porch
- Washer and Electric Dryer Hookup
Kitchen
- Breakfast Bar
- Oven
- Free-Standing Range
- Microwave
- Dishwasher
- Granite Countertops
- Disposal
Flooring
- Wood
- Tile
Bedrooms and Bathrooms
- 3 Bedrooms
- 2 Full Bathrooms
- Double Vanity
- Single Vanity
- Soaking Tub
Outdoor Features
- In Ground Pool
- Deck
- Patio
- Separate Outdoor Workshop
Schools
- E C Mason Elementary School
- Manvel Junior High School
- Manvel High School
Utilities
- Central Heating and Cooling System
- Well
- Septic Tank
Additional Features
- Barn
- Stables
Community Details
- Erastus Little Subdivision
Ownership History
Purchase Details
Home Financials for this Owner
Home Financials are based on the most recent Mortgage that was taken out on this home.Purchase Details
Purchase Details
Home Financials for this Owner
Home Financials are based on the most recent Mortgage that was taken out on this home.Similar Homes in Manvel, TX
Home Values in the Area
Average Home Value in this Area
Purchase History
| Date | Type | Sale Price | Title Company |
|---|---|---|---|
| Deed | -- | Alamo Title Company | |
| Sheriffs Deed | -- | -- | |
| Warranty Deed | -- | Alamo Title 30 |
Mortgage History
| Date | Status | Loan Amount | Loan Type |
|---|---|---|---|
| Open | $487,200 | New Conventional | |
| Previous Owner | $104,800 | Unknown | |
| Previous Owner | $71,400 | Unknown | |
| Previous Owner | $70,000 | Construction |
Property History
| Date | Event | Price | Change | Sq Ft Price |
|---|---|---|---|---|
| 08/08/2025 08/08/25 | Rented | $2,500 | 0.0% | -- |
| 08/01/2025 08/01/25 | For Rent | $2,500 | 0.0% | -- |
| 07/29/2025 07/29/25 | Sold | -- | -- | -- |
| 06/21/2025 06/21/25 | Pending | -- | -- | -- |
| 05/28/2025 05/28/25 | Price Changed | $659,000 | -2.9% | $361 / Sq Ft |
| 05/08/2025 05/08/25 | Price Changed | $679,000 | -2.3% | $372 / Sq Ft |
| 04/25/2025 04/25/25 | For Sale | $695,000 | -- | $380 / Sq Ft |
Tax History Compared to Growth
Tax History
| Year | Tax Paid | Tax Assessment Tax Assessment Total Assessment is a certain percentage of the fair market value that is determined by local assessors to be the total taxable value of land and additions on the property. | Land | Improvement |
|---|---|---|---|---|
| 2023 | $5,438 | $380,006 | $251,160 | $258,920 |
| 2022 | $7,399 | $345,460 | $128,360 | $217,100 |
| 2021 | $7,005 | $315,680 | $102,680 | $213,000 |
| 2020 | $7,099 | $315,680 | $102,680 | $213,000 |
| 2019 | $6,689 | $288,930 | $102,680 | $186,250 |
| 2018 | $7,254 | $312,540 | $123,220 | $189,320 |
| 2017 | $6,984 | $312,540 | $123,220 | $189,320 |
| 2016 | $6,349 | $294,400 | $102,680 | $191,720 |
| 2014 | $4,783 | $248,860 | $85,570 | $163,290 |
Agents Affiliated with this Home
-
Jennifer Atkins
J
Seller's Agent in 2025
Jennifer Atkins
Mega Realty
(979) 549-6097
49 Total Sales
-
Usha Yohannan
U
Seller's Agent in 2025
Usha Yohannan
Realty Associates
(713) 534-9656
7 Total Sales
-
Nikiesha Scott
N
Buyer's Agent in 2025
Nikiesha Scott
Legacy Homes & Properties, LLC
(713) 489-8130
17 Total Sales
Map
Source: Houston Association of REALTORS®
MLS Number: 47501832
APN: 0320-0145-117
- 4531 Curry St
- 3511 Old Massey Ranch Rd
- 4335 Curry Rd Unit 736
- 4300 Turnbridge Ct
- 4501 Spears Rd Unit 872
- 8931 Blue Grotto Ln
- 5119 Murillo Dr
- 5222 Tahoe Ct
- 5130 Sistine Dr
- 8823 Blue Grotto Ln
- 5227 Murillo Dr
- 3225 Summer Tanager Ln
- 3511 Glenhill Dr
- 3602 Chesapeake Ct
- 3122 Currant Dr
- 3110 Red Agave Ln
- 3606 Kilgore Ct
- 3606 Temple Dr
- 3731 Crescent Dr
- 3042 Rabbit Brush Ln
