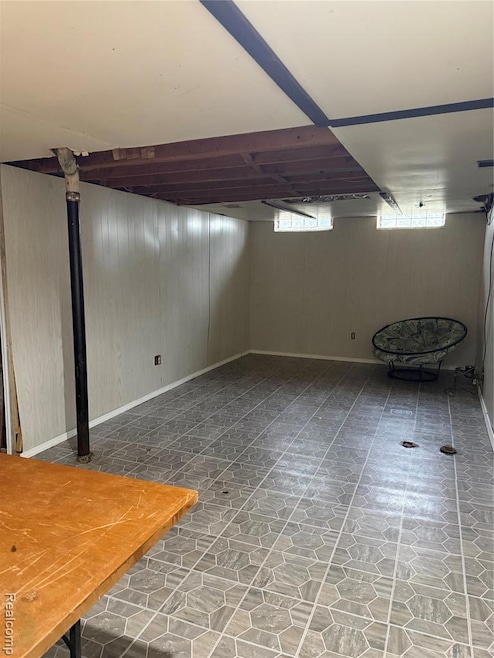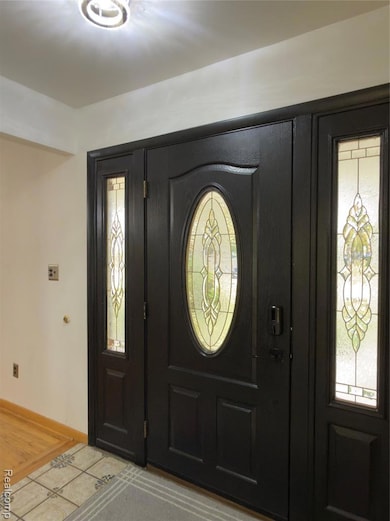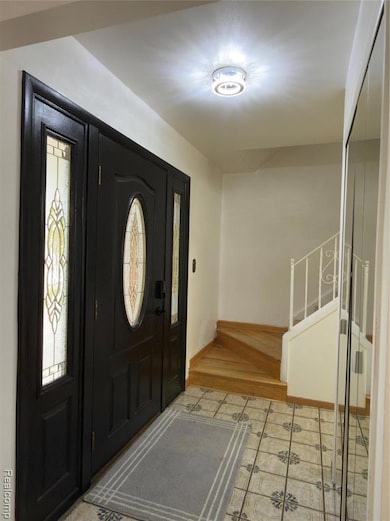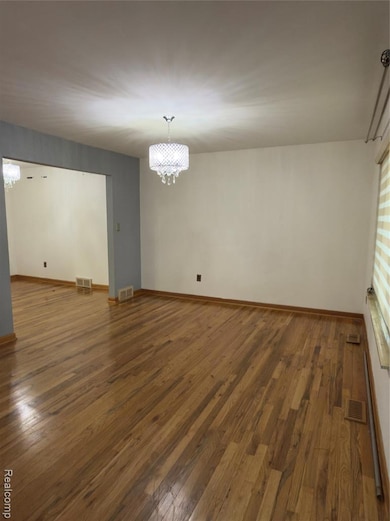4123 Bieber Dr Sterling Heights, MI 48310
4
Beds
1.5
Baths
1,622
Sq Ft
7,405
Sq Ft Lot
Highlights
- Colonial Architecture
- No HOA
- Forced Air Heating System
- Ground Level Unit
- 2 Car Attached Garage
About This Home
Welcome to this beautifully maintained home in the heart of Sterling Heights! This spacious rental offers 4 bedrooms and 2 full bathrooms with a bright, open layout perfect for comfortable living. The property features an updated kitchen with modern appliances, a cozy living room with plenty of natural light, and a private backyard ideal for relaxing or entertaining. Conveniently located near major highways, shopping, and dining this home combines comfort and convenience in one great location. Move-in ready and available immediately!
Home Details
Home Type
- Single Family
Est. Annual Taxes
- $4,076
Year Built
- Built in 1970
Lot Details
- 7,405 Sq Ft Lot
- Lot Dimensions are 70 x 180
Parking
- 2 Car Attached Garage
Home Design
- Colonial Architecture
- Brick Exterior Construction
- Brick Foundation
Interior Spaces
- 1,622 Sq Ft Home
- 2-Story Property
- Unfinished Basement
Bedrooms and Bathrooms
- 4 Bedrooms
Location
- Ground Level Unit
Utilities
- Forced Air Heating System
- Heating System Uses Natural Gas
- Sewer in Street
Listing and Financial Details
- Security Deposit $3,600
- 12 Month Lease Term
- Negotiable Lease Term
- Application Fee: 39.00
- Assessor Parcel Number 1032153009
Community Details
Overview
- No Home Owners Association
- Belmont Estates Sub Subdivision
Pet Policy
- Call for details about the types of pets allowed
Map
Source: Realcomp
MLS Number: 20251052716
APN: 10-10-32-153-009
Nearby Homes
- 33810 Orban Dr
- 33735 Kennedy Dr
- 34576 Hawke Dr
- 33201 Glengary Ct Unit 17
- 4468 15 Mile Rd Unit F104
- 33199 Twickingham Dr
- 3528 Byrd Dr
- 4874 Venetian Dr
- 33569 Breckenridge Dr
- 4946 Vista Ct
- 5018 Northlawn Dr
- 5018 Northlawn (Ranch) Dr
- 5018 Northlawn Dr
- 33148 Breckenridge Dr
- 5575 E 14 Mile Rd
- 35078 Cavant Dr
- 32961 Wexford Dr
- 32930 Chalfonte Dr
- 4580 Hampton Ct N
- 3868 Elvera Ln Unit 11
- 33665 Kennedy Dr
- 34350 Ryan Rd
- 33201 Glengary 1 Ct
- 4460 15 Mile Rd
- 4560 15 Mile Rd
- 33021 Karin Dr
- 34830 Pisces Dr
- 35091 Cavant Dr
- 4029 Alia Dr
- 32725 Grinsell Dr
- 5186 E 14 Mile Rd
- 4226 Angeline Dr
- 2240 Camel Dr
- 35588 Shell Dr
- 33953 Mound Rd
- 34400 Dequindre Rd
- 32447 Hawthorne Dr
- 32556 Mound Rd
- 5579 Chadbourne Dr
- 3559 Janet Dr







