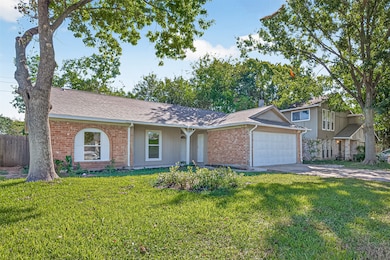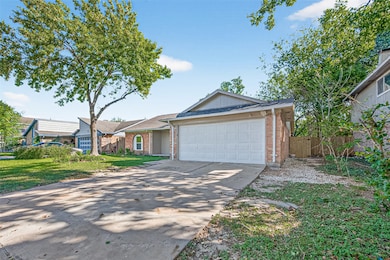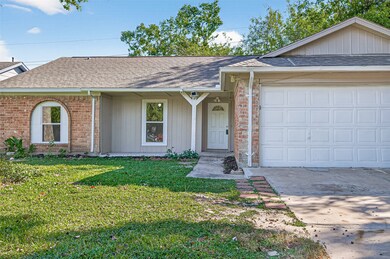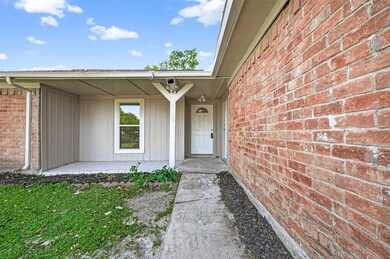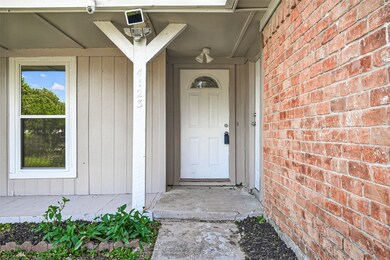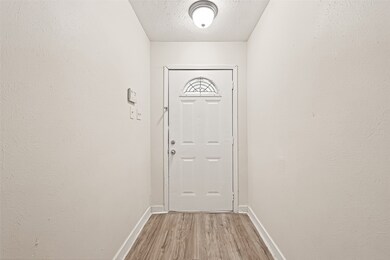4123 Cedar Gardens Dr Houston, TX 77082
Briar Village NeighborhoodHighlights
- Traditional Architecture
- Family Room Off Kitchen
- Cooling System Powered By Gas
- Breakfast Room
- 2 Car Attached Garage
- Bathtub with Shower
About This Home
Welcome to this fully renovated single-story home offering modern comfort and a fantastic location! Home has been thoughtfully updated, with a brand-new roof, new flooring, an updated kitchen, and beautifully remodeled bathrooms. Step inside to an open floor plan filled with natural light. The spacious living and dining areas flow seamlessly together, creating a perfect setting for everyday living. The Kitchen has new appliances and is open to the living room. The patio has a screen so that you can enjoy your outdoors in the shade. The Primary bedroom is huge, with a seating area. Bathrooms have been updated with contemporary finishes. The additional bedrooms are perfect for family and guests. Outside, enjoy a private backyard with no rear neighbors. The house is at the end of the street, no traffic in front of the house. Located in a highly desirable area of Houston close everyday conveniences. Easy access to Westpark Tollway, BW8 and the Energy Corridor is just minutes away.
Home Details
Home Type
- Single Family
Est. Annual Taxes
- $4,665
Year Built
- Built in 1978
Lot Details
- 7,200 Sq Ft Lot
Parking
- 2 Car Attached Garage
- Garage Door Opener
- Driveway
Home Design
- Traditional Architecture
Interior Spaces
- 1,510 Sq Ft Home
- 1-Story Property
- Gas Fireplace
- Entrance Foyer
- Family Room Off Kitchen
- Living Room
- Breakfast Room
- Vinyl Flooring
- Washer and Electric Dryer Hookup
Kitchen
- Gas Oven
- Gas Cooktop
- Microwave
- Dishwasher
Bedrooms and Bathrooms
- 3 Bedrooms
- 2 Full Bathrooms
- Bathtub with Shower
Schools
- Holmquist Elementary School
- Albright Middle School
- Aisd Draw High School
Utilities
- Cooling System Powered By Gas
- Central Heating and Cooling System
- No Utilities
Listing and Financial Details
- Property Available on 11/1/25
- Long Term Lease
Community Details
Overview
- Clayton Sec 01 Subdivision
Pet Policy
- Call for details about the types of pets allowed
- Pet Deposit Required
Map
Source: Houston Association of REALTORS®
MLS Number: 53948559
APN: 1097320000031
- 4110 Summit Valley Dr
- 4031 Rushcroft Dr
- 4030 Knoll Glen Dr
- 3926 Summit Valley Dr
- 3918 Summit Valley Dr
- 14914 W Bend Dr
- 6315 Via Espana Dr
- 6331 Modesto Dr
- 3814 Manordale Dr
- 4131 Club Valley Dr
- 6511 Las Brisas Dr
- 14827 Mesa Vista Dr
- 15314 Cedar Ridge Dr
- 14906 Via Del Norte Dr
- 14743 Silent Gulf Ave
- 14819 Slow River Ave
- 14715 Rancho Vista Dr
- 14834 Slow River Ave
- 6803 Las Brisas Dr
- 3807 Glossy Lake Dr
- 4027 Summit Valley Dr
- 4030 Knoll Glen Dr
- 3926 Summit Valley Dr
- 15127 Grove Gardens Dr
- 4026 Ash Hollow Dr
- 14810 Rancho Vista Dr
- 15202 La Mancha Dr
- 15214 La Mancha Dr
- 3702 Royal Manor Dr
- 14759 Slow River Ave
- 14750 Slow River Ave
- 15035 Westpark Dr
- 4026 Clayton Bend Ct
- 4003 Clayton Gate
- 15850 E Park Ct
- 15859 E Park Ct
- 4011 Lone Dove Ct
- 15835 S Alley Ct
- 14906 Westpark Dr
- 15734 Tammany Ln

