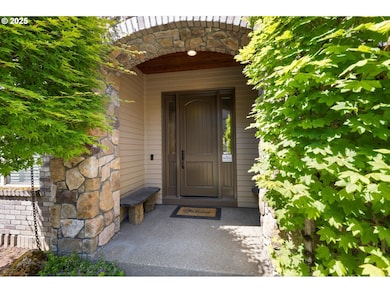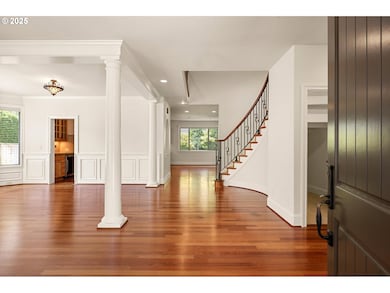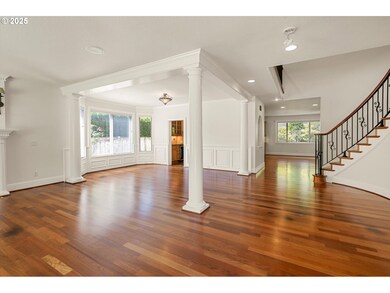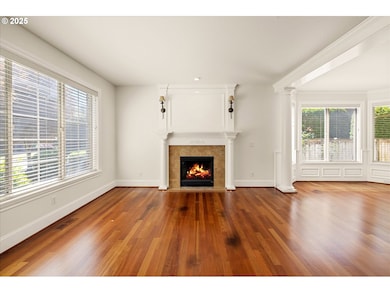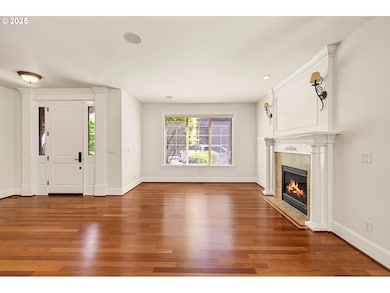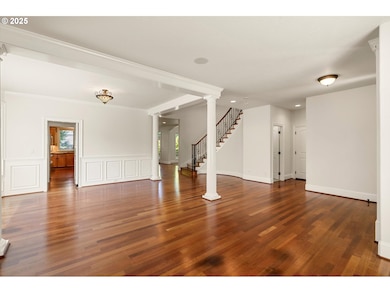4123 Chad Dr Lake Oswego, OR 97034
Blue Heron NeighborhoodEstimated payment $8,224/month
Highlights
- Vaulted Ceiling
- Traditional Architecture
- Hydromassage or Jetted Bathtub
- Westridge Elementary School Rated A+
- Wood Flooring
- 3 Fireplaces
About This Home
Meticulously crafted by a renowned local builder, this traditional home exemplifies quality and attention to detail. Located on a cul-de-sac in a neighborhood with sidewalks, near trails and schools. A key feature, the gourmet kitchen showcases granite countertops, stainless steel appliances, a gas cooktop, built-in desk, and a butler’s pantry all opening into the vaulted great room. The exquisite primary suite offers a cozy fireplace, heated tile flooring, jetted soaking tub, and a luxurious tile shower. Custom cabinetry and extensive built-ins reflect the home's exceptional finish work. A rare spacious four-car garage and usable, private, fenced back yard. Equipped with dual furnaces and air conditioning units for optimal energy efficiency as well as a 50 year presidential roof. Available for immediate occupancy!
Listing Agent
Harnish Company Realtors Brokerage Email: harnish@harnishproperties.com License #200112017 Listed on: 06/05/2025
Co-Listing Agent
Harnish Company Realtors Brokerage Email: harnish@harnishproperties.com License #200505082
Home Details
Home Type
- Single Family
Est. Annual Taxes
- $16,961
Year Built
- Built in 2003
Lot Details
- 6,098 Sq Ft Lot
- Lot Dimensions are 76x80
- Fenced
- Level Lot
- Sprinkler System
- Private Yard
HOA Fees
- $17 Monthly HOA Fees
Parking
- 4 Car Attached Garage
- Garage Door Opener
- Driveway
Home Design
- Traditional Architecture
- Brick Exterior Construction
- Composition Roof
- Concrete Perimeter Foundation
- Cedar
Interior Spaces
- 3,833 Sq Ft Home
- 2-Story Property
- Central Vacuum
- Sound System
- Built-In Features
- Wainscoting
- Vaulted Ceiling
- Ceiling Fan
- 3 Fireplaces
- Gas Fireplace
- Double Pane Windows
- Family Room
- Separate Formal Living Room
- Dining Room
- Bonus Room
- Utility Room
- Washer and Dryer
- Crawl Space
- Security System Owned
Kitchen
- Butlers Pantry
- Double Convection Oven
- Cooktop with Range Hood
- Microwave
- Plumbed For Ice Maker
- Dishwasher
- Wine Cooler
- Stainless Steel Appliances
- Kitchen Island
- Granite Countertops
- Disposal
Flooring
- Wood
- Wall to Wall Carpet
- Tile
Bedrooms and Bathrooms
- 4 Bedrooms
- Hydromassage or Jetted Bathtub
Outdoor Features
- Patio
Schools
- Westridge Elementary School
- Lakeridge Middle School
- Lakeridge High School
Utilities
- Forced Air Heating and Cooling System
- Heating System Uses Gas
- Gas Water Heater
- High Speed Internet
Listing and Financial Details
- Assessor Parcel Number 05006799
Community Details
Overview
- Waterstone Association
- Blue Heron Subdivision
Amenities
- Common Area
Map
Home Values in the Area
Average Home Value in this Area
Tax History
| Year | Tax Paid | Tax Assessment Tax Assessment Total Assessment is a certain percentage of the fair market value that is determined by local assessors to be the total taxable value of land and additions on the property. | Land | Improvement |
|---|---|---|---|---|
| 2025 | $17,426 | $907,403 | -- | -- |
| 2024 | $16,961 | $880,974 | -- | -- |
| 2023 | $16,961 | $855,315 | $0 | $0 |
| 2022 | $15,974 | $830,403 | $0 | $0 |
| 2021 | $14,754 | $806,217 | $0 | $0 |
| 2020 | $14,384 | $782,735 | $0 | $0 |
| 2019 | $14,030 | $759,937 | $0 | $0 |
| 2018 | $13,342 | $737,803 | $0 | $0 |
| 2017 | $12,874 | $716,314 | $0 | $0 |
| 2016 | $11,720 | $695,450 | $0 | $0 |
| 2015 | $11,323 | $675,194 | $0 | $0 |
| 2014 | -- | $655,528 | $0 | $0 |
Property History
| Date | Event | Price | List to Sale | Price per Sq Ft |
|---|---|---|---|---|
| 09/18/2025 09/18/25 | Price Changed | $1,289,000 | -3.0% | $336 / Sq Ft |
| 07/01/2025 07/01/25 | Price Changed | $1,329,000 | -4.7% | $347 / Sq Ft |
| 06/05/2025 06/05/25 | For Sale | $1,395,000 | -- | $364 / Sq Ft |
Purchase History
| Date | Type | Sale Price | Title Company |
|---|---|---|---|
| Warranty Deed | $782,000 | Wfg Title | |
| Warranty Deed | $675,000 | Wfg Title | |
| Warranty Deed | $689,500 | Fidelity Natl Title Co Of Or |
Mortgage History
| Date | Status | Loan Amount | Loan Type |
|---|---|---|---|
| Open | $742,900 | New Conventional | |
| Previous Owner | $375,000 | New Conventional | |
| Previous Owner | $265,000 | Purchase Money Mortgage |
Source: Regional Multiple Listing Service (RMLS)
MLS Number: 598746466
APN: 05006799
- 4023 Melissa Dr
- 18706 Bryant Rd
- 4201 Childs Rd
- 19229 35th Place
- 18815 Hilltop Rd
- 18300 Bryant Rd
- 12 Dover Way
- 18863 Indian Springs Rd
- 3777 Rivers Edge Dr
- 18434 Sandpiper Cir
- 18100 Bryant Rd
- 18978 Arrowwood Ave
- 18541 Waxwing Way
- 4280 Bernard St
- 18581 Timbergrove Ct
- 17810 Sarah Hill Ln
- 3140 SW Childs Rd
- 17595 Kelok Rd
- 19200 SW 46th Ave
- 19368 Riverwood Ln
- 3900 Canal Rd Unit B
- 17635 Hill Way
- 5318 Lakeview Blvd
- 6455 SW Nyberg Ln
- 6655 SW Nyberg Ln
- 6765 SW Nyberg St
- 19355 SW 65th Ave
- 18049 SW Lower Boones Ferry Rd
- 5538 Royal Oaks Dr
- 4025 Mercantile Dr Unit ID1272833P
- 4025 Mercantile Dr Unit ID1267684P
- 18540 SW Boones Ferry Rd
- 5764 SW Kimball Ct
- 4662 Carman Dr
- 15491 Brianne Ct
- 15000 Davis Ln
- 5600 Meadows Rd
- 6142 Bonita Rd
- 4933 Parkview Dr
- 7800 SW Sagert St

