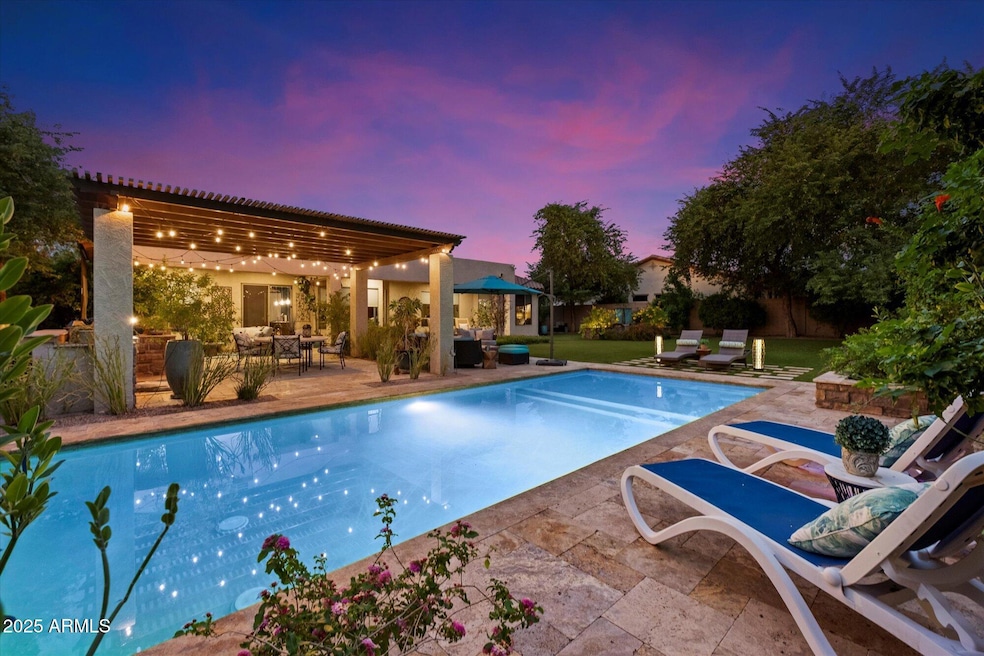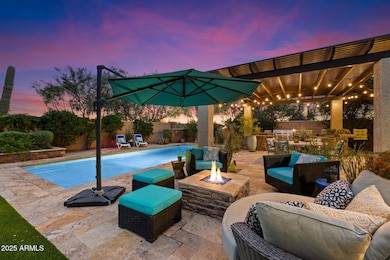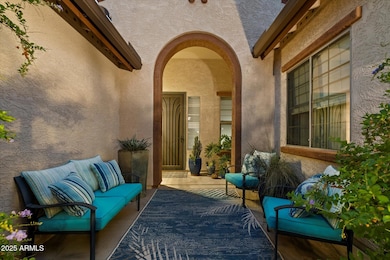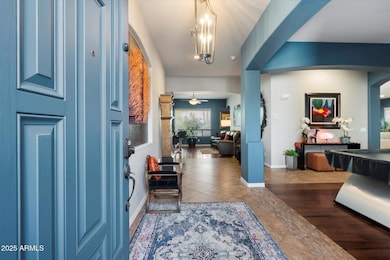4123 E Burnside Trail Cave Creek, AZ 85331
Desert View NeighborhoodEstimated payment $6,697/month
Highlights
- Play Pool
- RV Gated
- Gated Community
- Lone Mountain Elementary School Rated A-
- Solar Power System
- Wood Flooring
About This Home
CAVE CREEK PARADISE! Welcome to this stunning 4-bedroom, 3-bath home located on a corner lot in Ashler Hills Estates, a small gated community. Step inside this upgraded split floor plan with an open kitchen and retreat backyard perfect for entertaining. High ceilings and custom window treatments enhance each room with natural light. The kitchen is a chef's delight with gas cooktop, new GE Profile oven stack and refrigerator, prep island, granite countertops and spacious cabinetry. Primary suite includes an expansive closet with custom built
in features, steam shower with bench and soaking tub. Hickory hardwood and tile enrich the interior floors leading you to the impressive southern facing backyard with Scabos travertine pavers, built-in Pergola and BBQ. Enjoy lounging and entertaining with the gentle sound of a bubbling custom water feature and gas firepit. Artificial turf accents the Baja shelf pool and Bullfrog spa. Pocket savings with the integrated Solar/Back-up Battery installed in 2023 as part of the APS multi-year contract with Generac Grid Services (seller pays loan at closing). This unique system stores solar energy for daily home use and as a backup in the event of a power outage. Don't miss the chance to make this home your own!
Home Details
Home Type
- Single Family
Est. Annual Taxes
- $3,724
Year Built
- Built in 2010
Lot Details
- 0.34 Acre Lot
- Cul-De-Sac
- Private Streets
- Desert faces the front and back of the property
- Block Wall Fence
- Artificial Turf
- Corner Lot
HOA Fees
- $200 Monthly HOA Fees
Parking
- 3 Car Direct Access Garage
- 4 Open Parking Spaces
- Garage Door Opener
- RV Gated
Home Design
- Santa Barbara Architecture
- Wood Frame Construction
- Tile Roof
- Concrete Roof
- Stucco
Interior Spaces
- 3,309 Sq Ft Home
- 1-Story Property
- Ceiling Fan
- Gas Fireplace
- Double Pane Windows
- Vinyl Clad Windows
- Solar Screens
- Family Room with Fireplace
Kitchen
- Kitchen Updated in 2022
- Eat-In Kitchen
- Breakfast Bar
- Built-In Gas Oven
- Gas Cooktop
- Built-In Microwave
- Kitchen Island
- Granite Countertops
Flooring
- Wood
- Tile
Bedrooms and Bathrooms
- 4 Bedrooms
- Bathroom Updated in 2021
- Primary Bathroom is a Full Bathroom
- 3 Bathrooms
- Dual Vanity Sinks in Primary Bathroom
- Bathtub With Separate Shower Stall
Pool
- Play Pool
- Above Ground Spa
Outdoor Features
- Covered Patio or Porch
- Fire Pit
- Built-In Barbecue
Schools
- Lone Mountain Elementary School
- Sonoran Trails Middle School
- Cactus Shadows High School
Utilities
- Central Air
- Heating System Uses Natural Gas
- Plumbing System Updated in 2021
- High Speed Internet
- Cable TV Available
Additional Features
- No Interior Steps
- Solar Power System
Listing and Financial Details
- Tax Lot 3
- Assessor Parcel Number 211-33-028
Community Details
Overview
- Association fees include ground maintenance, street maintenance
- Aam Association, Phone Number (602) 957-9191
- Built by Maracay Homes
- Ashler Hills Estates Subdivision, Del Mar 540 Plan
Recreation
- Bike Trail
Security
- Gated Community
Map
Home Values in the Area
Average Home Value in this Area
Tax History
| Year | Tax Paid | Tax Assessment Tax Assessment Total Assessment is a certain percentage of the fair market value that is determined by local assessors to be the total taxable value of land and additions on the property. | Land | Improvement |
|---|---|---|---|---|
| 2025 | $3,828 | $64,625 | -- | -- |
| 2024 | $3,569 | $61,548 | -- | -- |
| 2023 | $3,569 | $79,450 | $15,890 | $63,560 |
| 2022 | $3,471 | $60,210 | $12,040 | $48,170 |
| 2021 | $3,698 | $57,200 | $11,440 | $45,760 |
| 2020 | $3,613 | $53,070 | $10,610 | $42,460 |
| 2019 | $3,485 | $51,550 | $10,310 | $41,240 |
| 2018 | $3,349 | $50,270 | $10,050 | $40,220 |
| 2017 | $3,226 | $49,120 | $9,820 | $39,300 |
| 2016 | $3,172 | $48,420 | $9,680 | $38,740 |
| 2015 | $2,868 | $46,600 | $9,320 | $37,280 |
Property History
| Date | Event | Price | List to Sale | Price per Sq Ft | Prior Sale |
|---|---|---|---|---|---|
| 11/17/2025 11/17/25 | Price Changed | $1,175,000 | -1.3% | $355 / Sq Ft | |
| 11/01/2025 11/01/25 | Price Changed | $1,190,000 | -0.4% | $360 / Sq Ft | |
| 09/29/2025 09/29/25 | Price Changed | $1,195,000 | -2.4% | $361 / Sq Ft | |
| 08/29/2025 08/29/25 | For Sale | $1,225,000 | +89.0% | $370 / Sq Ft | |
| 07/30/2018 07/30/18 | Sold | $648,000 | -1.8% | $196 / Sq Ft | View Prior Sale |
| 06/11/2018 06/11/18 | Pending | -- | -- | -- | |
| 05/30/2018 05/30/18 | For Sale | $659,900 | -- | $199 / Sq Ft |
Purchase History
| Date | Type | Sale Price | Title Company |
|---|---|---|---|
| Interfamily Deed Transfer | -- | None Available | |
| Warranty Deed | $648,000 | Fidelity National Title Agen | |
| Interfamily Deed Transfer | -- | Magnus Title Agency | |
| Interfamily Deed Transfer | -- | Magnus Title Agency | |
| Interfamily Deed Transfer | -- | Security Title Agency | |
| Interfamily Deed Transfer | -- | Security Title Agency | |
| Interfamily Deed Transfer | -- | Accommodation | |
| Quit Claim Deed | -- | None Available | |
| Special Warranty Deed | $382,500 | The Talon Group Baseline |
Mortgage History
| Date | Status | Loan Amount | Loan Type |
|---|---|---|---|
| Previous Owner | $364,403 | New Conventional | |
| Previous Owner | $368,000 | New Conventional | |
| Previous Owner | $331,785 | FHA |
Source: Arizona Regional Multiple Listing Service (ARMLS)
MLS Number: 6911567
APN: 211-33-028
- 4046 E Woodstock Rd
- 31620 N 40th Way
- Sidewinder Plan at Forest Pleasant Estates
- Spur Cross Plan at Forest Pleasant Estates
- Ocotillo Plan at Forest Pleasant Estates
- Overton Plan at Forest Pleasant Estates
- 31524 N 42nd Place
- 31601 N 44th St
- 4226 E Creosote Dr
- 4349 E Smokehouse Trail
- 4314 E Smokehouse Trail
- 4350 E Smokehouse Trail
- 4235 E Desert Marigold Dr
- 4257 E Desert Marigold Dr
- 31058 N 44th Way
- 31044 N 40th Place
- 4045 E Desert Marigold Dr
- 4443 E Chaparosa Way
- 31035 N 45th St
- 33575 N Dove Lakes Dr Unit 2044
- 32505 N 41st Way
- 4236 E Whisper Rock Trail
- 4402 E Creosote Dr
- 4314 E Smokehouse Trail
- 33550 N Dove Lakes Dr Unit 2042
- 33550 N Dove Lakes Dr Unit 1023
- 33550 N Dove Lakes Dr Unit 2041
- 33575 N Dove Lakes Dr Unit 2024
- 4728 E Ron Rico Rd
- 30651 N 44th St
- 4325 E Montgomery Rd
- 31500 N 49th Way Unit ID1255443P
- 34018 N Pate Place Unit ID1255449P
- 5152 E Desert Forest Trail
- 5100 E Rancho Paloma Dr Unit 2041
- 5100 E Rancho Paloma Dr Unit 1076
- 4626 E Thorn Tree Dr
- 4169 E Hallihan Dr
- 4909 E Tumbleweed Cir
- 29862 N Tatum Blvd







