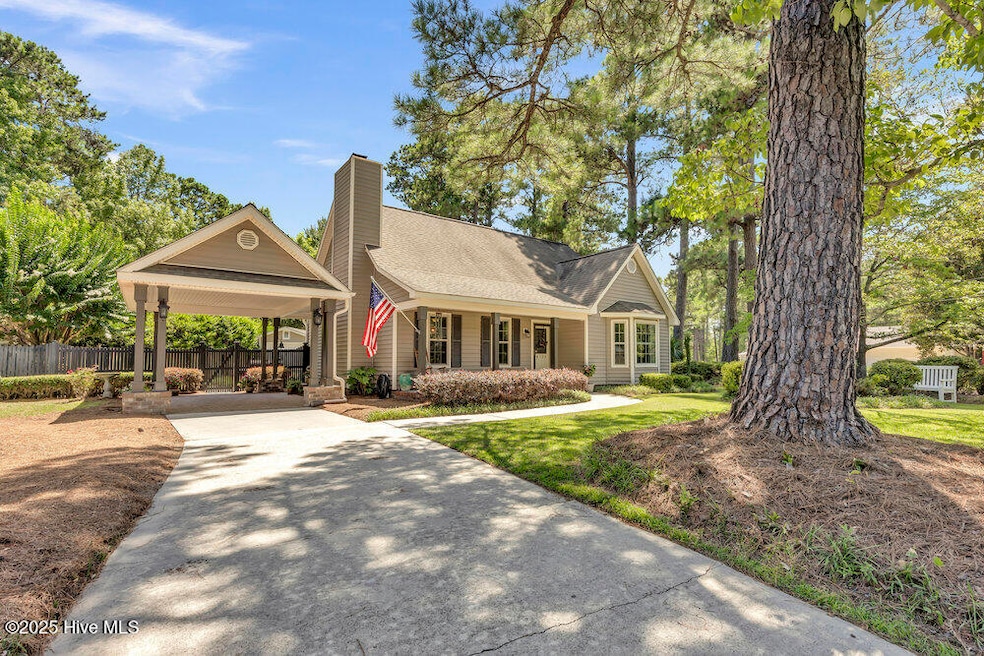
4123 Glen Arbor Dr Wilmington, NC 28411
Estimated payment $3,183/month
Highlights
- Deck
- Wood Flooring
- 1 Fireplace
- Ogden Elementary School Rated A-
- Main Floor Primary Bedroom
- Corner Lot
About This Home
Well maintained charming Southern Coastal Inspired home where curb appeal abounds with a garden of azaleas, dogwood and pine trees on a large landscaped corner lot in a quiet subdivision just minutes from the Intracoastal waterway/Wrightsville Beach, Shopping and abundant restaurants. The perfect area for strolling, biking or saying hello to the neighbors. A short distance away is Pages Creek Preserve Park with pet friendly trails, fishing pier and a kayak dock/ launch await you. Located in the desirable Ogden school district. Large contemporary Master Bedroom with a renovated walk-in tile shower in the large bathroom. Beautiful kitchen with lots of light and full height solid wood kitchen cabinets and 6 inch matching crown molding. Double oven, stainless steel appliances. All interior doors are 6 panel. Oak stairs leading to two spacious bedrooms and a full bathroom upstairs. Large backyard with a 6 foot fence. Spacious outside storage buildings. One is 12x20 with a full size garage door. The other is an 8x12 shed with a 7x12 covered area over a concrete pad. Both fully wired and finished walls. There is a Termite Bond. New Hanover County taxes only. No city taxes No HOA fees. Enjoy Coastal Breezes from this home on the covered front porch or unwind on the backyard sundeck.
Home Details
Home Type
- Single Family
Est. Annual Taxes
- $1,250
Year Built
- Built in 1987
Lot Details
- 0.4 Acre Lot
- Wood Fence
- Corner Lot
- Property is zoned R-15
Home Design
- Slab Foundation
- Wood Frame Construction
- Architectural Shingle Roof
- Vinyl Siding
- Stick Built Home
Interior Spaces
- 1,710 Sq Ft Home
- 2-Story Property
- Ceiling Fan
- 1 Fireplace
- Storage In Attic
Kitchen
- Double Convection Oven
- Dishwasher
- Disposal
Flooring
- Wood
- Carpet
- Tile
Bedrooms and Bathrooms
- 3 Bedrooms
- Primary Bedroom on Main
- 2 Full Bathrooms
- Walk-in Shower
Laundry
- Dryer
- Washer
Parking
- Driveway
- Paved Parking
Outdoor Features
- Deck
- Separate Outdoor Workshop
- Outdoor Storage
- Porch
Schools
- Ogden Elementary School
- Williston Middle School
- New Hanover High School
Utilities
- Heat Pump System
- Electric Water Heater
Community Details
- No Home Owners Association
- North Bend Subdivision
Listing and Financial Details
- Assessor Parcel Number R04509-011-003-000
Map
Home Values in the Area
Average Home Value in this Area
Tax History
| Year | Tax Paid | Tax Assessment Tax Assessment Total Assessment is a certain percentage of the fair market value that is determined by local assessors to be the total taxable value of land and additions on the property. | Land | Improvement |
|---|---|---|---|---|
| 2024 | $662 | $239,200 | $122,100 | $117,100 |
| 2023 | $662 | $239,200 | $122,100 | $117,100 |
| 2022 | $1,330 | $239,200 | $122,100 | $117,100 |
| 2021 | $1,322 | $239,200 | $122,100 | $117,100 |
| 2020 | $1,151 | $181,900 | $62,400 | $119,500 |
| 2019 | $1,151 | $181,900 | $62,400 | $119,500 |
| 2018 | $1,151 | $181,900 | $62,400 | $119,500 |
| 2017 | $1,178 | $181,900 | $62,400 | $119,500 |
| 2016 | $1,337 | $192,900 | $61,800 | $131,100 |
| 2015 | $1,242 | $192,900 | $61,800 | $131,100 |
| 2014 | $1,221 | $192,900 | $61,800 | $131,100 |
Property History
| Date | Event | Price | Change | Sq Ft Price |
|---|---|---|---|---|
| 07/25/2025 07/25/25 | Pending | -- | -- | -- |
| 07/15/2025 07/15/25 | Price Changed | $565,000 | -4.2% | $330 / Sq Ft |
| 07/05/2025 07/05/25 | For Sale | $590,000 | +188.5% | $345 / Sq Ft |
| 06/13/2012 06/13/12 | Sold | $204,500 | -17.5% | $118 / Sq Ft |
| 04/09/2012 04/09/12 | Pending | -- | -- | -- |
| 01/13/2012 01/13/12 | For Sale | $247,900 | -- | $143 / Sq Ft |
Purchase History
| Date | Type | Sale Price | Title Company |
|---|---|---|---|
| Warranty Deed | -- | None Listed On Document | |
| Warranty Deed | $205,000 | None Available | |
| Deed | $78,000 | -- | |
| Deed | $24,000 | -- | |
| Deed | $165,500 | -- | |
| Deed | $4,400 | -- |
Mortgage History
| Date | Status | Loan Amount | Loan Type |
|---|---|---|---|
| Open | $175,000 | Construction | |
| Previous Owner | $158,400 | New Conventional | |
| Previous Owner | $190,000 | Unknown |
Similar Homes in Wilmington, NC
Source: Hive MLS
MLS Number: 100517574
APN: R04509-011-003-000
- 1527 Middle Sound Loop Rd
- 935 Baldwin Park Dr
- 1620 Field View Rd
- Tilley Plan at Anchors Bend Townes
- Montague Plan at Anchors Bend Townes
- 827 Anchors Bend Way
- 802 Anchors Bend Way
- 819 Anchors Bend Way
- 821 Anchors Bend Way Unit , 17
- 804 Anchors Bend Way
- 836 Anchors Bend Way Unit 1
- 832 Anchors Bend Way Unit 3
- 828 Anchors Bend Way Unit 5
- 1025 Anchors Bend Way
- 1000 Peterson Place
- 206 N Hills Dr
- 1956 Deep Creek Run
- 1035 Bent Blade Ln
- 2032 Middle Sound Loop Rd
- 313 Harlandale Dr






