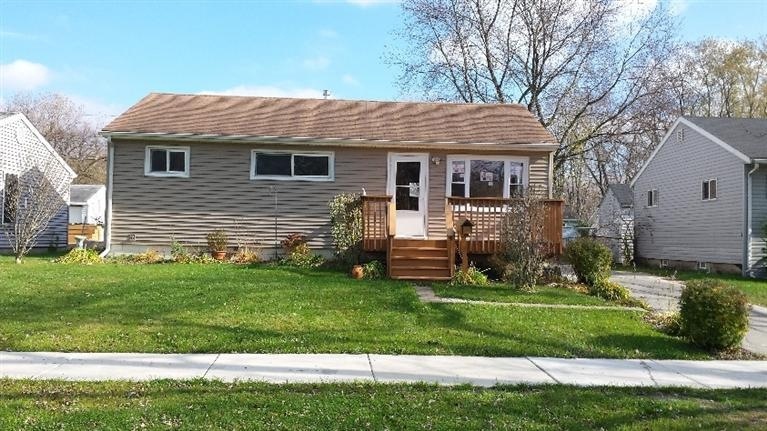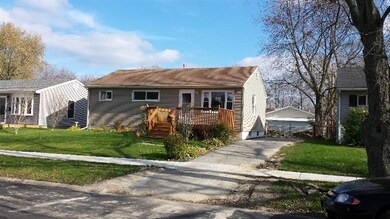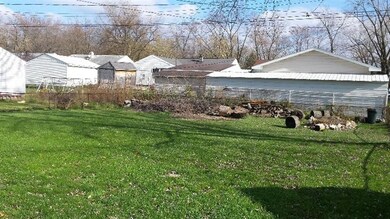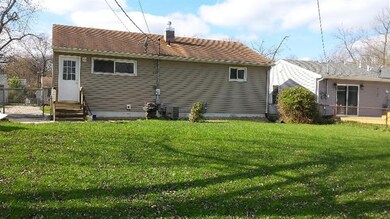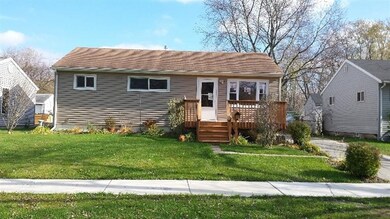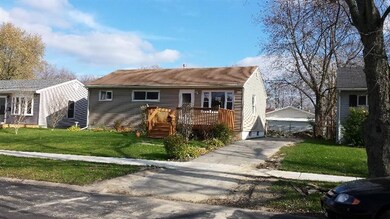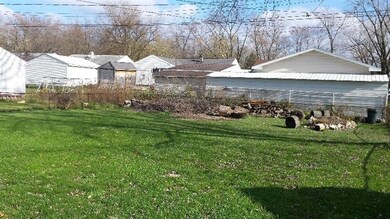
4123 Swift St Hobart, IN 46342
Glen Park NeighborhoodHighlights
- Deck
- Cooling Available
- Bathroom on Main Level
- Ranch Style House
- Living Room
- Forced Air Heating System
About This Home
As of April 2025House being sold As Is. This house has great potential for a handy man who is looking for their first home, or for a rental property. Another 900 sq ft. in the basement that can be finished too add additional bedrooms or another living area. The sky is the limit on this property and the taxes are SUPER LOW!!! Call to schedule your showing today.
Last Agent to Sell the Property
Shannon McGuire
Realty Executives Premier License #RB14042951 Listed on: 11/07/2014
Last Buyer's Agent
Adam Harrington
Coldwell Banker Real Estate Gr License #RB14044316
Home Details
Home Type
- Single Family
Year Built
- Built in 1960
Lot Details
- 7,405 Sq Ft Lot
- Lot Dimensions are 55 x 135
- Fenced
- Paved or Partially Paved Lot
Parking
- Side Driveway
Home Design
- Ranch Style House
- Vinyl Siding
Interior Spaces
- 900 Sq Ft Home
- Living Room
- Basement
- Sump Pump
Bedrooms and Bathrooms
- 3 Bedrooms
- Bathroom on Main Level
- 1 Full Bathroom
Outdoor Features
- Deck
Utilities
- Cooling Available
- Forced Air Heating System
- Heating System Uses Natural Gas
- Satellite Dish
- Cable TV Available
Community Details
- Net Lease
Listing and Financial Details
- Assessor Parcel Number 450826303006000019
Ownership History
Purchase Details
Home Financials for this Owner
Home Financials are based on the most recent Mortgage that was taken out on this home.Purchase Details
Home Financials for this Owner
Home Financials are based on the most recent Mortgage that was taken out on this home.Purchase Details
Home Financials for this Owner
Home Financials are based on the most recent Mortgage that was taken out on this home.Similar Home in the area
Home Values in the Area
Average Home Value in this Area
Purchase History
| Date | Type | Sale Price | Title Company |
|---|---|---|---|
| Warranty Deed | -- | Meridian Title | |
| Corporate Deed | -- | Community Title Co | |
| Warranty Deed | -- | None Available |
Mortgage History
| Date | Status | Loan Amount | Loan Type |
|---|---|---|---|
| Open | $179,193 | FHA | |
| Previous Owner | $66,768 | FHA |
Property History
| Date | Event | Price | Change | Sq Ft Price |
|---|---|---|---|---|
| 04/24/2025 04/24/25 | Sold | $182,500 | +7.4% | $197 / Sq Ft |
| 03/26/2025 03/26/25 | Pending | -- | -- | -- |
| 03/24/2025 03/24/25 | For Sale | $169,900 | +149.9% | $184 / Sq Ft |
| 05/16/2016 05/16/16 | Sold | $68,000 | 0.0% | $76 / Sq Ft |
| 03/03/2016 03/03/16 | Pending | -- | -- | -- |
| 08/26/2015 08/26/15 | For Sale | $68,000 | +106.1% | $76 / Sq Ft |
| 03/09/2015 03/09/15 | Sold | $33,000 | 0.0% | $37 / Sq Ft |
| 02/23/2015 02/23/15 | Pending | -- | -- | -- |
| 11/07/2014 11/07/14 | For Sale | $33,000 | -- | $37 / Sq Ft |
Tax History Compared to Growth
Tax History
| Year | Tax Paid | Tax Assessment Tax Assessment Total Assessment is a certain percentage of the fair market value that is determined by local assessors to be the total taxable value of land and additions on the property. | Land | Improvement |
|---|---|---|---|---|
| 2024 | $4,250 | $104,900 | $17,400 | $87,500 |
| 2023 | $1,146 | $104,100 | $17,400 | $86,700 |
| 2022 | $1,146 | $101,700 | $17,400 | $84,300 |
| 2021 | $875 | $89,300 | $13,500 | $75,800 |
| 2020 | $880 | $90,900 | $13,500 | $77,400 |
| 2019 | $884 | $83,800 | $13,500 | $70,300 |
| 2018 | $800 | $79,700 | $13,500 | $66,200 |
| 2017 | $777 | $78,500 | $13,500 | $65,000 |
| 2016 | $836 | $78,900 | $13,500 | $65,400 |
| 2014 | $747 | $86,500 | $13,500 | $73,000 |
| 2013 | $749 | $86,500 | $13,500 | $73,000 |
Agents Affiliated with this Home
-

Seller's Agent in 2025
Jenni Walker
Real Broker, LLC
(219) 798-4619
3 in this area
293 Total Sales
-
O
Seller Co-Listing Agent in 2025
Oana Apetrechioae
Real Broker, LLC
1 in this area
40 Total Sales
-

Buyer's Agent in 2025
Beth Buckley
Listing Leaders
(219) 793-6336
1 in this area
21 Total Sales
-
A
Seller's Agent in 2016
Adam Harrington
Coldwell Banker Real Estate Gr
-
M
Buyer's Agent in 2016
Marjorie Parduhn
Century 21 Circle
-
S
Seller's Agent in 2015
Shannon McGuire
Realty Executives
Map
Source: Northwest Indiana Association of REALTORS®
MLS Number: GNR361470
APN: 45-08-26-303-006.000-019
- 4110 Alabama St
- 4060 Louisiana St
- 3966 Louisiana St
- 4089 Willow St
- 4241 Tennessee St
- 4011 Vermont St
- 4357 Vermont Ct
- 3808 Louisiana St
- 4069 W 39th Ave
- 3705 Mississippi St
- 4038 Rhode Island St
- 924 E 44th Ave
- 916 E 44th Ave
- 840 E 44th Ave
- 734 E 41st Ave
- 933 E 44th Place
- 4239 Carolina St
- 3701 Sandusky St
- 3704 W 39th Ave
- 3789 Rhode Island St
