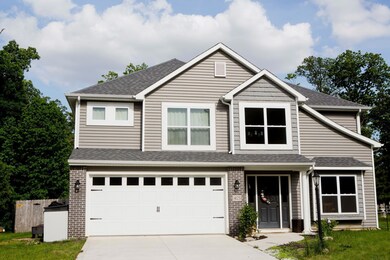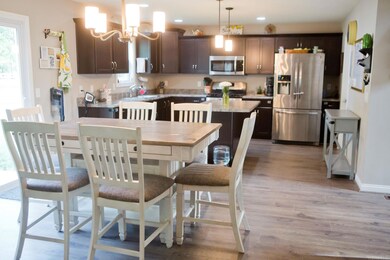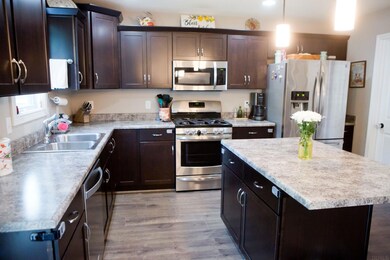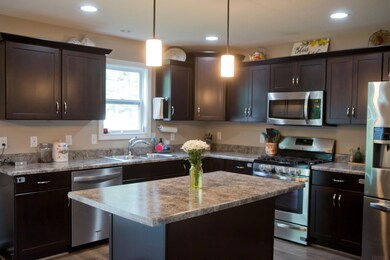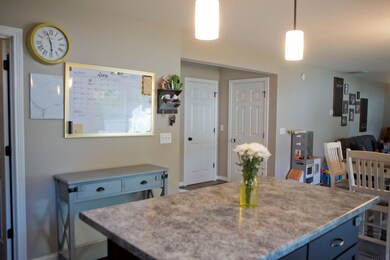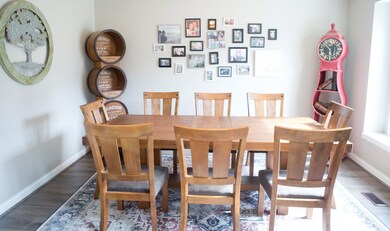
4123 Woodfield Run New Haven, IN 46774
Adams Township NeighborhoodHighlights
- Open Floorplan
- Backs to Open Ground
- Eat-In Kitchen
- Traditional Architecture
- 2 Car Attached Garage
- Walk-In Closet
About This Home
As of June 2022Heller built home with 2160 spacious Sq Ft 2 Stories situated on a large lot;New fenced in yard charming Covered Porch, timeless Brick and Vinyl facade with French Swoop.New flooring thru out. MAIN LEVEL: Two story Foyer opens to Formal Dining Room/Den and Chef's dream Kitchen, feat. a 5' x 6' Walk-In Pantry, 4' Island with bar, and abundant storage space. Open concept from Kitchen through large Nook into inviting Great Room. Large Great Room windows let in plenty of natural light and overlook the spacious backyard, which is perfect for kids, pets, and entertaining. ** UPPER LEVEL: All four beds up, incl. the spacious and inviting Master w/ private En-suite feat. a Twin Vanity and 5' Shower, plus TWO walk-in-closets (5'x11' and 4'x6')! Beds 3 & 4 also include walk-in-closets. Also up: 2nd Full Bath and a cozy corner nook area overlooking the Foyer below, plus the ultimate convenience of the centrally located upstairs Laundry Room.
Last Agent to Sell the Property
Coldwell Banker Real Estate Group Listed on: 06/01/2022

Home Details
Home Type
- Single Family
Est. Annual Taxes
- $1,867
Year Built
- Built in 2017
Lot Details
- 10,157 Sq Ft Lot
- Lot Dimensions are 80 x 140
- Backs to Open Ground
- Level Lot
- Property is zoned R1
Parking
- 2 Car Attached Garage
- Off-Street Parking
Home Design
- Traditional Architecture
- Slab Foundation
- Stone Exterior Construction
- Vinyl Construction Material
Interior Spaces
- 2,163 Sq Ft Home
- 2-Story Property
- Open Floorplan
- Entrance Foyer
- Fire and Smoke Detector
Kitchen
- Eat-In Kitchen
- Breakfast Bar
- Kitchen Island
Bedrooms and Bathrooms
- 4 Bedrooms
- En-Suite Primary Bedroom
- Walk-In Closet
Schools
- New Haven Elementary And Middle School
- New Haven High School
Utilities
- Forced Air Heating and Cooling System
- Heating System Uses Gas
Community Details
- $17 Other Monthly Fees
- Woodfield Subdivision
Listing and Financial Details
- Assessor Parcel Number 02-13-15-483-006.000-041
Ownership History
Purchase Details
Home Financials for this Owner
Home Financials are based on the most recent Mortgage that was taken out on this home.Purchase Details
Home Financials for this Owner
Home Financials are based on the most recent Mortgage that was taken out on this home.Purchase Details
Home Financials for this Owner
Home Financials are based on the most recent Mortgage that was taken out on this home.Similar Homes in the area
Home Values in the Area
Average Home Value in this Area
Purchase History
| Date | Type | Sale Price | Title Company |
|---|---|---|---|
| Warranty Deed | $275,000 | Trademark Title Services | |
| Deed | -- | Titan Title Services Llc | |
| Deed | $23,300 | -- | |
| Deed | $23,266 | Titan Title Ins Agency Inc |
Mortgage History
| Date | Status | Loan Amount | Loan Type |
|---|---|---|---|
| Previous Owner | $190,918 | New Conventional |
Property History
| Date | Event | Price | Change | Sq Ft Price |
|---|---|---|---|---|
| 06/22/2022 06/22/22 | Sold | $275,000 | -1.8% | $127 / Sq Ft |
| 06/06/2022 06/06/22 | Pending | -- | -- | -- |
| 06/01/2022 06/01/22 | For Sale | $279,900 | +49.8% | $129 / Sq Ft |
| 03/30/2018 03/30/18 | Sold | $186,900 | -1.6% | $87 / Sq Ft |
| 02/14/2018 02/14/18 | Pending | -- | -- | -- |
| 09/06/2017 09/06/17 | For Sale | $189,900 | -- | $88 / Sq Ft |
Tax History Compared to Growth
Tax History
| Year | Tax Paid | Tax Assessment Tax Assessment Total Assessment is a certain percentage of the fair market value that is determined by local assessors to be the total taxable value of land and additions on the property. | Land | Improvement |
|---|---|---|---|---|
| 2024 | $2,734 | $288,500 | $28,300 | $260,200 |
| 2022 | $2,301 | $241,400 | $28,300 | $213,100 |
| 2021 | $2,152 | $219,200 | $28,300 | $190,900 |
| 2020 | $1,867 | $204,100 | $28,300 | $175,800 |
| 2019 | $2,050 | $204,500 | $28,300 | $176,200 |
| 2018 | $1,830 | $183,000 | $28,300 | $154,700 |
| 2017 | $20 | $500 | $500 | $0 |
| 2016 | $20 | $500 | $500 | $0 |
| 2014 | $14 | $500 | $500 | $0 |
| 2013 | $15 | $500 | $500 | $0 |
Agents Affiliated with this Home
-
Michael Stevens

Seller's Agent in 2022
Michael Stevens
Coldwell Banker Real Estate Group
(260) 415-3623
1 in this area
38 Total Sales
-
Trevor Gray

Buyer's Agent in 2022
Trevor Gray
Krueckeberg Auction And Realty
(260) 223-7503
3 in this area
169 Total Sales
-
Riley Heller
R
Seller's Agent in 2018
Riley Heller
Heller & Sons, Inc.
(260) 403-8791
78 Total Sales
Map
Source: Indiana Regional MLS
MLS Number: 202221134
APN: 02-13-15-483-006.000-041
- 4529 Castle Rock Dr
- 4523 Chapin Ln
- 7743 Crosswood Ct
- 3910 Meter Dr
- 10305 Woodsong Cove
- 3716 Meter Dr
- 3632 Meter Dr
- 3533 Fritcha Ave
- 1621 Shannon Dr
- 310 Moeller Rd
- 2846 Turnpointe Blvd Unit F
- 4275 Silver Birch Cove
- 4528 Timber Creek Pkwy
- Bellamy Plan at Timber Creek
- 4524 Timber Creek Pkwy
- 4792 Falcon Pkwy
- 4805 Falcon Pkwy
- 4010 Sugarhill Run
- 640 Brandford Ct
- 928 Straford Rd

