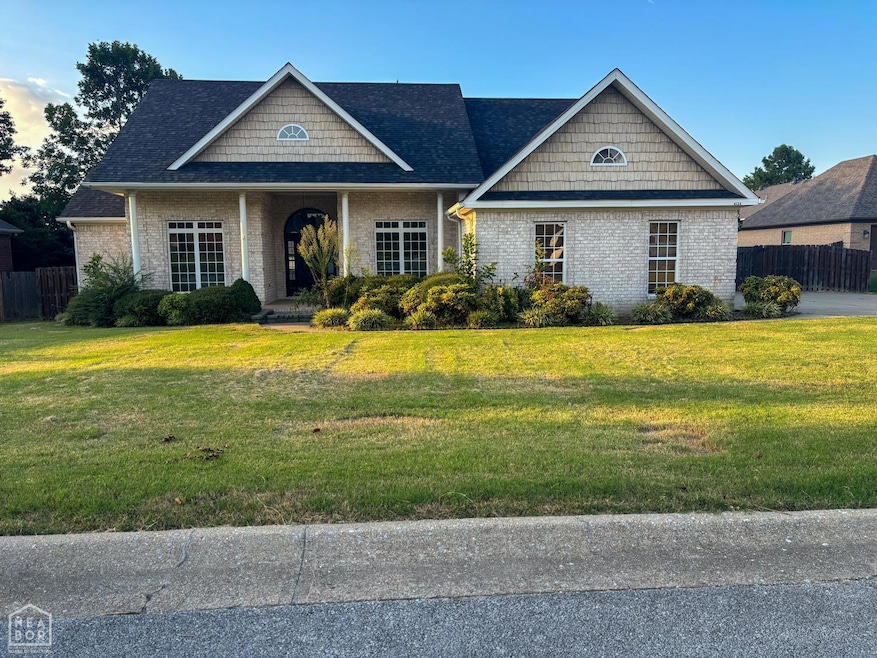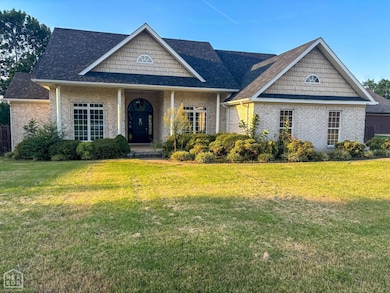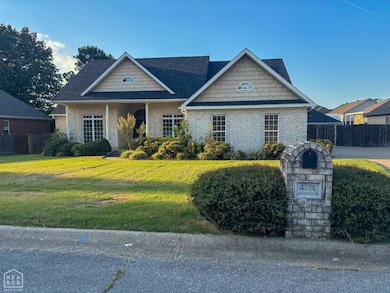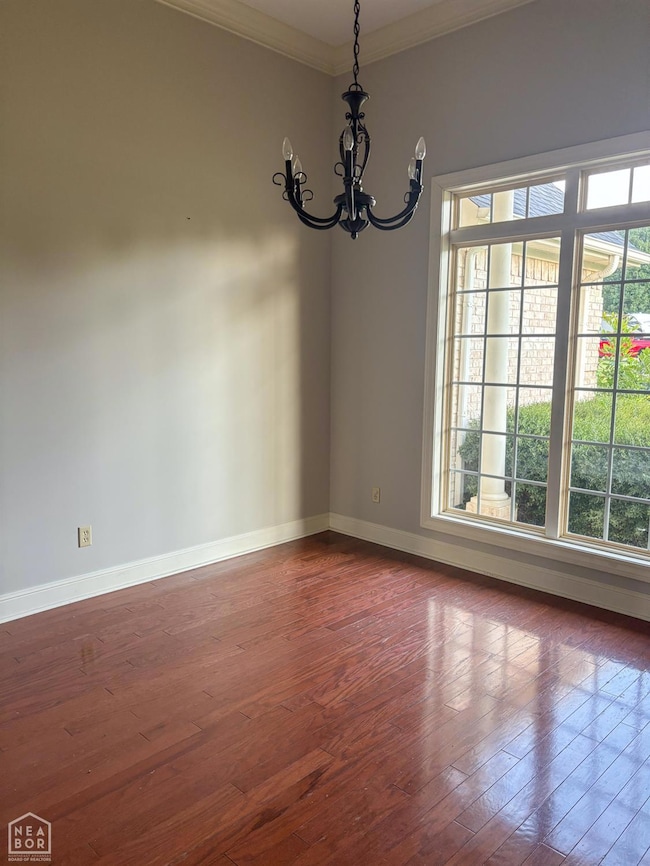4124 Cypress Moss Rd Jonesboro, AR 72401
Estimated payment $1,905/month
Highlights
- Deck
- Vaulted Ceiling
- Home Office
- Contemporary Architecture
- Wood Flooring
- Porch
About This Home
Welcome to this stunning brick home featuring a charming front porch, manicured landscaping, and timeless curb appeal. Inside, you'll find spacious living areas filled with natural light, a modern kitchen, and 3 bedrooms. The primary suite offers comfort and privacy, while the backyard provides the perfect space for outdoor relaxation or entertaining. In addition to the attached garage, there is an additional detached garage. Located in a desirable neighborhood, this home offers the perfect blend of style, comfort, and convenience. With its inviting design and excellent location, it's move-in ready and waiting for you!
Listing Agent
Colby Parker
Keller Williams Realty License #00084853 Listed on: 08/08/2025

Home Details
Home Type
- Single Family
Est. Annual Taxes
- $2,300
Lot Details
- Privacy Fence
- Wood Fence
- Landscaped
Parking
- 2 Car Attached Garage
Home Design
- Contemporary Architecture
- Brick Exterior Construction
- Slab Foundation
- Architectural Shingle Roof
- Masonry
Interior Spaces
- 1,982 Sq Ft Home
- 1-Story Property
- Vaulted Ceiling
- Ceiling Fan
- Electric Fireplace
- Living Room
- Dining Room
- Home Office
- Wood Flooring
Kitchen
- Built-In Microwave
- Dishwasher
- Disposal
Bedrooms and Bathrooms
- 3 Bedrooms
- 2 Full Bathrooms
Outdoor Features
- Deck
- Porch
Schools
- University Heights Elementary School
- Nettleton Middle School
- Nettleton High School
Utilities
- Central Heating and Cooling System
Listing and Financial Details
- Assessor Parcel Number 1525-00006-000
Map
Home Values in the Area
Average Home Value in this Area
Tax History
| Year | Tax Paid | Tax Assessment Tax Assessment Total Assessment is a certain percentage of the fair market value that is determined by local assessors to be the total taxable value of land and additions on the property. | Land | Improvement |
|---|---|---|---|---|
| 2025 | $2,300 | $47,875 | $6,300 | $41,575 |
| 2024 | $2,300 | $47,875 | $6,300 | $41,575 |
| 2023 | $1,810 | $47,875 | $6,300 | $41,575 |
| 2022 | $1,733 | $47,875 | $6,300 | $41,575 |
| 2021 | $1,691 | $43,001 | $6,300 | $36,701 |
| 2020 | $1,691 | $43,001 | $6,300 | $36,701 |
| 2019 | $1,518 | $39,400 | $6,300 | $33,100 |
| 2018 | $1,539 | $39,400 | $6,300 | $33,100 |
| 2017 | $1,453 | $39,400 | $6,300 | $33,100 |
| 2016 | $1,367 | $35,740 | $5,000 | $30,740 |
| 2015 | $1,367 | $35,740 | $5,000 | $30,740 |
| 2014 | $1,367 | $35,740 | $5,000 | $30,740 |
Property History
| Date | Event | Price | List to Sale | Price per Sq Ft | Prior Sale |
|---|---|---|---|---|---|
| 08/08/2025 08/08/25 | For Sale | $325,000 | +5.4% | $164 / Sq Ft | |
| 02/28/2022 02/28/22 | Sold | $308,400 | +2.8% | $156 / Sq Ft | View Prior Sale |
| 02/07/2022 02/07/22 | Pending | -- | -- | -- | |
| 02/01/2022 02/01/22 | For Sale | $299,900 | +53.8% | $151 / Sq Ft | |
| 08/30/2013 08/30/13 | Sold | $195,000 | -- | $98 / Sq Ft | View Prior Sale |
| 07/24/2013 07/24/13 | Pending | -- | -- | -- |
Purchase History
| Date | Type | Sale Price | Title Company |
|---|---|---|---|
| Warranty Deed | $308,400 | Nix J Robin | |
| Quit Claim Deed | $15,000 | None Listed On Document | |
| Deed | -- | -- | |
| Quit Claim Deed | -- | -- | |
| Warranty Deed | $174,000 | -- | |
| Warranty Deed | $195,000 | None Available | |
| Interfamily Deed Transfer | -- | None Available | |
| Warranty Deed | $170,000 | Professional Title Services |
Mortgage History
| Date | Status | Loan Amount | Loan Type |
|---|---|---|---|
| Open | $302,814 | FHA | |
| Previous Owner | $191,468 | FHA | |
| Previous Owner | $160,765 | FHA | |
| Previous Owner | $170,000 | Future Advance Clause Open End Mortgage | |
| Closed | $10,000 | No Value Available |
Source: Northeast Arkansas Board of REALTORS®
MLS Number: 10123938
APN: 01-144104-14400
- 4701 Edgemont Dr
- 4345 Cypress Pointe Ln
- 4357 Cypress Pointe Ln
- 1213 Hemingway Cir
- 517 Paragould Dr
- Lacombe Plan at Edgemont Park
- Bristol Plan at Edgemont Park
- Cameron Plan at Edgemont Park
- Kenner Plan at Edgemont Park
- 1312 Hemingway Cir
- 4202 Stephanie Ln
- 4833 Edgemont Dr
- 724 Edgemont Cir
- 713 Edgemont Cir
- 720 Edgemont Cir
- 718 Edgemont Cir
- 4145 Bobcat Meadow Ln
- 712 Edgemont Cir
- 4216 Aggie Rd
- 4012 Willow Pointe Dr
- 1009 Canera Dr
- 3101 Carnaby St
- 500 N Caraway Rd
- 301 N Caraway Rd
- 2009 Cedar Heights Dr
- 1811 Self Cir
- 1830 E Johnson Ave
- 4800 Reserve Blvd
- 5555 Macedonia Rd
- 1401 Stone St
- 1401 Stone St
- 1515 Aggie Rd
- 3014 Dayton Ave Unit B
- 902 Belt St Unit 6
- 615 E Word Ave
- 500 E Roseclair St Unit 503-2
- 400 E Roseclair St Unit 405 E Roseclair Apt # 1
- 304 Cate Ave






