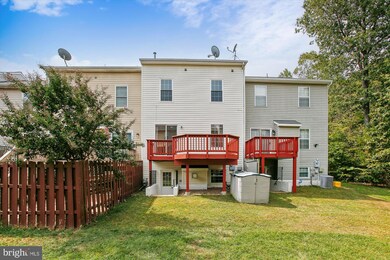4124 La Mauricie Loop Dumfries, VA 22025
Four Seasons NeighborhoodEstimated payment $3,193/month
Highlights
- Open Floorplan
- Deck
- Wood Flooring
- Colonial Architecture
- Recreation Room
- 1 Fireplace
About This Home
Discover Four Levels of Bright, Entertaining Living. Step into one of the neighborhood’s largest and rarest floor plans—an exceptional 4 BR,3.5BA home that blends elegance, comfort, and versatility. The open-concept main level welcomes you with gleaming hardwood floors that continue throughout the upper level, creating a seamless and stylish living space. The kitchen features abundant cabinet space, granite countertop, and a spacious prep-and-breakfast island. Just beyond, an inviting deck offers the perfect setting for outdoor entertaining. Natural light pours into the expansive living room, enhanced by a charming box window bump-out. Upstairs, the primary bedroom boasts its own bump-out, a walk-in closet, and a luxurious en suite bath complete with a garden tub and separate shower.The crown jewel? A fourth-level loft suite—ideal for a home gym, study, creative studio, or extra storage. Two additional generously sized guest rooms provide comfort and flexibility, while the lower level offers a potential au pair suite with a fourth bedroom, full bath, and a spacious rec room featuring a cozy gas fireplace and private rear entrance. Enjoy nearby access to shopping centers, restaurants, and the breathtaking 13,000-acre Prince William Forest Park—perfect for hiking, camping, and nature escapes. Commuting is a breeze with easy access to I-95, Quantico, the Pentagon, and Washington, DC, plus nearby commuter rail and parking options. Don’t miss the attached virtual tour complete with a floor plan—this home is truly a must-see!
RECENT UPDATES per owner* Fresh paint throughout the entire home 2025* New basement carpet 2025* New toilets 2025* New faucets in bathrooms and kitchen 2025* Gas fireplace serviced and cleaned 2025* New roof 2022*Hot water heater 2023* HVAC 2024
Listing Agent
(703) 969-6168 dms9200@aol.com RE/MAX Realty Group License #0225001457 Listed on: 09/26/2025

Townhouse Details
Home Type
- Townhome
Est. Annual Taxes
- $4,244
Year Built
- Built in 1997
HOA Fees
- $98 Monthly HOA Fees
Home Design
- Colonial Architecture
- Permanent Foundation
Interior Spaces
- Property has 4 Levels
- Open Floorplan
- 1 Fireplace
- Combination Dining and Living Room
- Recreation Room
- Loft
- Storage Room
- Finished Basement
Kitchen
- Breakfast Area or Nook
- Eat-In Kitchen
- Gas Oven or Range
- Built-In Range
- Dishwasher
Flooring
- Wood
- Carpet
Bedrooms and Bathrooms
- Walk-In Closet
- Soaking Tub
- Walk-in Shower
Laundry
- Dryer
- Washer
Parking
- On-Street Parking
- 2 Assigned Parking Spaces
Schools
- Pattie Elementary School
- Graham Park Middle School
- Forest Park High School
Utilities
- Forced Air Heating and Cooling System
- Natural Gas Water Heater
Additional Features
- Deck
- 1,759 Sq Ft Lot
Listing and Financial Details
- Tax Lot 27
- Assessor Parcel Number 8189-65-2621
Community Details
Overview
- Forest Park HOA
- Forest Park Subdivision
- Property Manager
Recreation
- Tennis Courts
- Community Basketball Court
- Community Playground
- Community Pool
Pet Policy
- Dogs and Cats Allowed
Map
Home Values in the Area
Average Home Value in this Area
Tax History
| Year | Tax Paid | Tax Assessment Tax Assessment Total Assessment is a certain percentage of the fair market value that is determined by local assessors to be the total taxable value of land and additions on the property. | Land | Improvement |
|---|---|---|---|---|
| 2025 | $4,141 | $435,600 | $147,500 | $288,100 |
| 2024 | $4,141 | $416,400 | $140,500 | $275,900 |
| 2023 | $4,105 | $394,500 | $132,500 | $262,000 |
| 2022 | $4,220 | $381,000 | $127,400 | $253,600 |
| 2021 | $4,084 | $333,300 | $110,800 | $222,500 |
| 2020 | $4,783 | $308,600 | $102,600 | $206,000 |
| 2019 | $4,540 | $292,900 | $97,700 | $195,200 |
| 2018 | $3,395 | $281,200 | $92,200 | $189,000 |
| 2017 | $3,464 | $279,400 | $91,300 | $188,100 |
| 2016 | $3,400 | $276,800 | $89,500 | $187,300 |
| 2015 | $3,185 | $264,500 | $85,200 | $179,300 |
| 2014 | $3,185 | $253,300 | $81,200 | $172,100 |
Property History
| Date | Event | Price | List to Sale | Price per Sq Ft |
|---|---|---|---|---|
| 09/26/2025 09/26/25 | For Sale | $520,000 | -- | $202 / Sq Ft |
Purchase History
| Date | Type | Sale Price | Title Company |
|---|---|---|---|
| Deed | $143,000 | -- |
Source: Bright MLS
MLS Number: VAPW2104946
APN: 8189-65-2621
- 17304 Pacific Rim Terrace
- 17435 Isle Royale Terrace
- 4330 Golden Gate Way
- 4149 Philena St
- 17640 Washington St
- 4153 Bassett Ct
- 4160 Nichols Ct
- 17421 Tripoli Blvd
- 17460 Wilson St
- 17401 Four Seasons Dr
- 17952 Alicia Ave
- 17940 Alicia Ave
- 17942 Alicia Ave
- 4151 Mountjoy Way
- 16990 Alicia Ave
- 4023 White Haven Dr
- Potomac Plan at Cascade Landing
- Belle Plan at Cascade Landing
- 17960 Alicia Ave
- 17961 Main St
- 4101 La Mauricie Loop
- 17415 Denali Place
- 4244 La Mauricie Loop
- 17425 Grant Cottage Dr
- 17624 Overlook Rd
- 3635 Mcdowell Ct
- 2454 Kilpatrick Place
- 17929 Milroy Dr
- 2940 Buell Ct
- 2538 Sedgewick Place
- 2930 Buell Ct
- 16926 Point Pleasant Ln
- 3695 Masthead Trail
- 3793 Port Hope Point
- 3930 Townsquare Ct
- 18165 Tebbs Ln
- 16949 Toms River Loop
- 3664 Tavern Way
- 18077 Olde Port Ln
- 18085 Olde Port Ln






