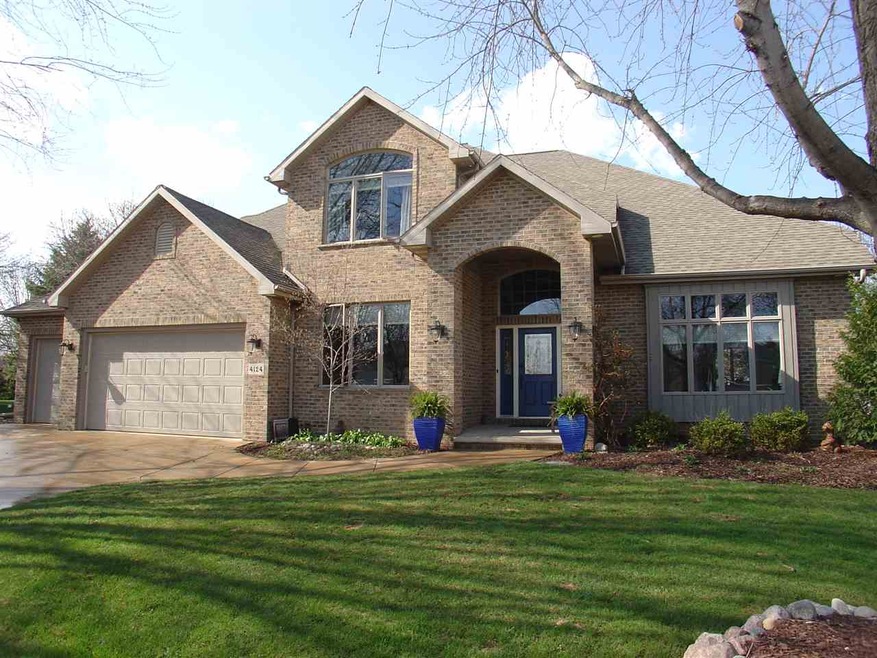
4124 N Windover Ct Appleton, WI 54913
North Appleton NeighborhoodHighlights
- Contemporary Architecture
- Radiant Floor
- Cul-De-Sac
- Appleton North High School Rated A-
- Formal Dining Room
- 3 Car Attached Garage
About This Home
As of July 2018NORTH APPLETON BEAUTY! Luxurious details include spacious kitchen with cherry flooring and cabinetry, granite counters, and huge center island with wood surface. Your eyes are immediately drawn to the relaxing family room featuring beautiful cabinetry, gas fireplace and a wall of windows. The massive master suite is your private retreat. The lower level is where the FUN happens with a theater room, bar area, recreation area, fitness room and full bath with heated floor. Great location and a great opportunity!
Last Agent to Sell the Property
Paul Spoerl
Century 21 Affiliated License #90-52678 Listed on: 05/01/2018
Home Details
Home Type
- Single Family
Est. Annual Taxes
- $9,588
Year Built
- Built in 1997
Lot Details
- 0.39 Acre Lot
- Cul-De-Sac
HOA Fees
- $3 Monthly HOA Fees
Home Design
- Contemporary Architecture
- Brick Exterior Construction
- Poured Concrete
- Vinyl Siding
- Radon Mitigation System
Interior Spaces
- 2-Story Property
- Formal Dining Room
- Radiant Floor
- Partially Finished Basement
- Basement Fills Entire Space Under The House
Kitchen
- Breakfast Bar
- Oven or Range
- Microwave
- Kitchen Island
- Disposal
Bedrooms and Bathrooms
- 4 Bedrooms
- Walk-In Closet
- Primary Bathroom is a Full Bathroom
Parking
- 3 Car Attached Garage
- Garage Door Opener
- Driveway
Schools
- Ferber Elementary School
- Einstein Middle School
- Appleton North High School
Utilities
- Forced Air Zoned Heating and Cooling System
- Heating System Uses Natural Gas
- High Speed Internet
- Cable TV Available
Community Details
- Maple Hills Subdivision
Ownership History
Purchase Details
Home Financials for this Owner
Home Financials are based on the most recent Mortgage that was taken out on this home.Purchase Details
Home Financials for this Owner
Home Financials are based on the most recent Mortgage that was taken out on this home.Similar Homes in Appleton, WI
Home Values in the Area
Average Home Value in this Area
Purchase History
| Date | Type | Sale Price | Title Company |
|---|---|---|---|
| Warranty Deed | $300,000 | -- | |
| Warranty Deed | $405,000 | -- |
Mortgage History
| Date | Status | Loan Amount | Loan Type |
|---|---|---|---|
| Open | $346,000 | No Value Available | |
| Previous Owner | $418,500 | No Value Available | |
| Previous Owner | $310,000 | No Value Available |
Property History
| Date | Event | Price | Change | Sq Ft Price |
|---|---|---|---|---|
| 07/02/2018 07/02/18 | Sold | $465,000 | -3.1% | $98 / Sq Ft |
| 05/16/2018 05/16/18 | Pending | -- | -- | -- |
| 05/01/2018 05/01/18 | For Sale | $479,900 | +18.5% | $102 / Sq Ft |
| 08/23/2013 08/23/13 | Sold | $405,000 | 0.0% | $112 / Sq Ft |
| 07/16/2013 07/16/13 | Pending | -- | -- | -- |
| 04/30/2013 04/30/13 | For Sale | $405,000 | -- | $112 / Sq Ft |
Tax History Compared to Growth
Tax History
| Year | Tax Paid | Tax Assessment Tax Assessment Total Assessment is a certain percentage of the fair market value that is determined by local assessors to be the total taxable value of land and additions on the property. | Land | Improvement |
|---|---|---|---|---|
| 2023 | $9,341 | $591,500 | $75,900 | $515,600 |
| 2022 | $9,908 | $464,500 | $66,000 | $398,500 |
| 2021 | $9,471 | $464,500 | $66,000 | $398,500 |
| 2020 | $9,343 | $464,500 | $66,000 | $398,500 |
| 2019 | $9,114 | $464,500 | $66,000 | $398,500 |
| 2018 | $9,723 | $433,700 | $63,900 | $369,800 |
| 2017 | $9,587 | $433,700 | $63,900 | $369,800 |
| 2016 | $9,444 | $433,700 | $63,900 | $369,800 |
| 2015 | $9,571 | $433,700 | $63,900 | $369,800 |
| 2014 | $8,857 | $405,000 | $63,900 | $341,100 |
| 2013 | $8,871 | $405,000 | $63,900 | $341,100 |
Agents Affiliated with this Home
-
P
Seller's Agent in 2018
Paul Spoerl
Century 21 Affiliated
-
Kelli Arndt

Buyer's Agent in 2018
Kelli Arndt
Coldwell Banker Real Estate Group
(920) 716-0377
13 in this area
74 Total Sales
-
L
Seller's Agent in 2013
Listing Maintenance
Coldwell Banker Real Estate Group
-
M
Buyer's Agent in 2013
Mary Spaay
Coldwell Banker Real Estate Group
Map
Source: REALTORS® Association of Northeast Wisconsin
MLS Number: 50182400
APN: 31-6-5055-00
- 309 E Evergreen Dr
- 212 E Norfolk Place
- 3547 N Windward Ln
- 613 E Castlebury Ln
- 125 E Wayfarer Ln
- 401 E Sheffield Ln
- 512 W Rolling Meadows Ln
- 629 E Apple Creek Rd
- 228 E Thornbrook Ln
- 321 E Apple Creek Rd
- 3407 N Windward Ln
- 4717 N Hastings Ct
- 69 Penbrook Cir
- 52 Penbrook Cir Unit 47
- 24 Caribou Ct
- 27 Caribou Ct
- 532 W Crossing Meadows Ln
- 3323 N Morrison St
- 266 E Sweetwater Way
- 4925 N Brookshire Dr
