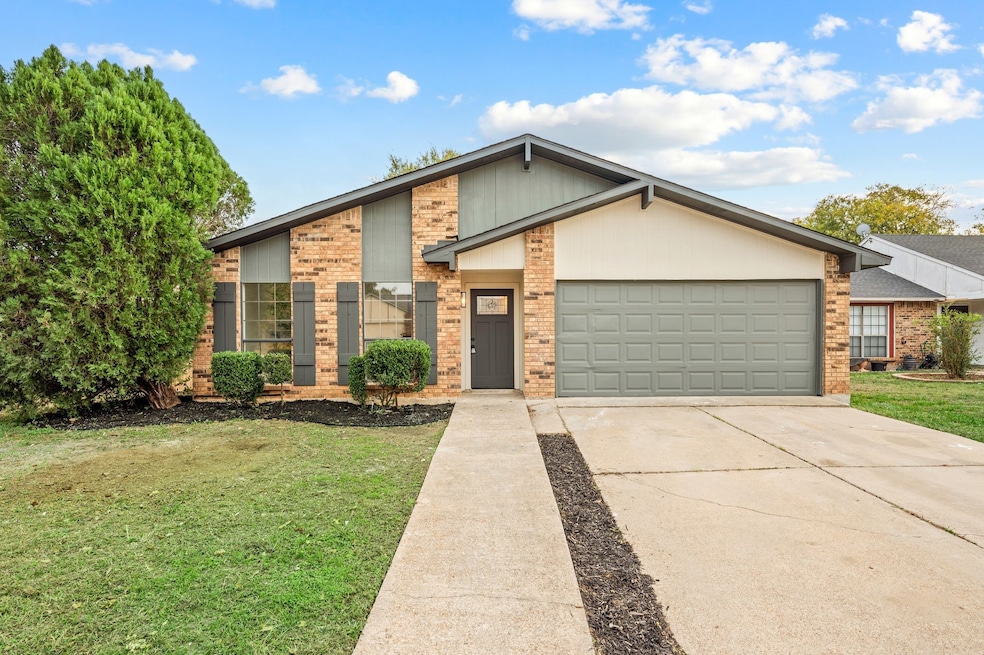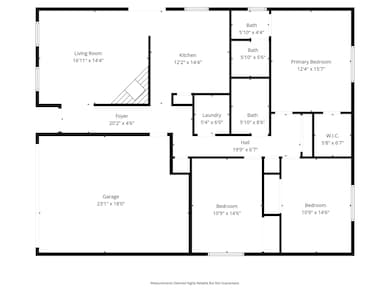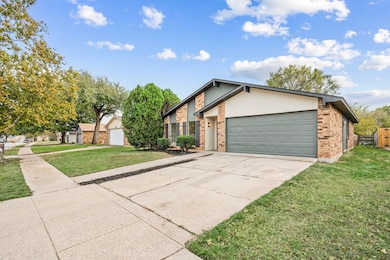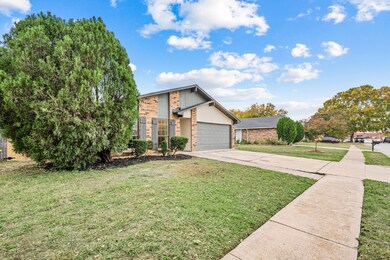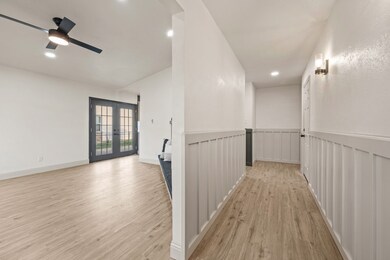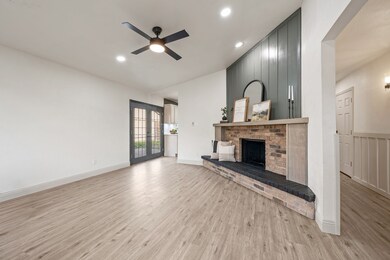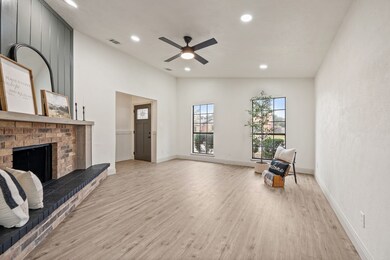4124 Silverberry Ave Fort Worth, TX 76137
Summerfields NeighborhoodEstimated payment $2,063/month
Highlights
- Vaulted Ceiling
- Traditional Architecture
- 2 Car Attached Garage
- Fossil Ridge High School Rated A-
- Granite Countertops
- Eat-In Kitchen
About This Home
Welcome to 4124 Silverberry Ave, where thoughtful design meets modern comfort in a home that feels brand-new from the moment you arrive. As you walk up the path to the updated front door, the warm brick exterior and stylish paint accents set the tone for the transformation inside. Step in and feel the openness of a bright, inviting living space—fresh paint, new LVP floors, designer lighting, and tall windows that fill the home with natural light. The fireplace has been re-imagined with character and charm, creating a cozy anchor point for gatherings and quiet evenings alike. The heart of the home is the fully remodeled kitchen. Crisp quartz countertops, new cabinets, under-cabinet lighting, subway backsplash, updated hardware, all-new stainless appliances, and a classic pantry door blend functionality with custom-home style. French doors open to the backyard, adding effortless indoor-outdoor flow. Both bathrooms feature spa-inspired finishes—from sleek black vanities and gold fixtures to modern tile work, rain-shower heads, and built-in niches—creating a calming, luxurious experience. With all new interior doors, LVP flooring, baseboards, lighting, carpet in bedrooms, and designer touches throughout, the home feels cohesive and fresh. Major upgrades—new 30-year roof, new furnace and duct work, new exterior doors, and updated exterior paint—offer peace of mind for years ahead. Outside, the backyard provides space for grilling, pets, and future personalization, surrounded by mature trees and privacy fencing. Minutes from shopping and dining, and a short walk to Fossil Hill Middle School. Come see it today!
Listing Agent
Connect Realty.com Brokerage Phone: 281-292-3499 License #0703016 Listed on: 11/20/2025

Open House Schedule
-
Saturday, November 22, 20252:00 to 4:00 pm11/22/2025 2:00:00 PM +00:0011/22/2025 4:00:00 PM +00:00Add to Calendar
Home Details
Home Type
- Single Family
Est. Annual Taxes
- $5,769
Year Built
- Built in 1980
Parking
- 2 Car Attached Garage
- Front Facing Garage
- Off-Street Parking
Home Design
- Traditional Architecture
- Brick Exterior Construction
- Slab Foundation
- Composition Roof
Interior Spaces
- 1,466 Sq Ft Home
- 1-Story Property
- Paneling
- Vaulted Ceiling
- Decorative Lighting
- Wood Burning Fireplace
- Living Room with Fireplace
Kitchen
- Eat-In Kitchen
- Electric Range
- Microwave
- Ice Maker
- Dishwasher
- Granite Countertops
- Disposal
Flooring
- Carpet
- Luxury Vinyl Plank Tile
Bedrooms and Bathrooms
- 3 Bedrooms
- Walk-In Closet
- 2 Full Bathrooms
Laundry
- Laundry in Hall
- Washer and Dryer Hookup
Schools
- Northriver Elementary School
- Fossilridg High School
Additional Features
- 7,057 Sq Ft Lot
- Central Heating and Cooling System
Community Details
- Summerfields Add Subdivision
Listing and Financial Details
- Legal Lot and Block 33 / 29
- Assessor Parcel Number 02996561
Map
Home Values in the Area
Average Home Value in this Area
Tax History
| Year | Tax Paid | Tax Assessment Tax Assessment Total Assessment is a certain percentage of the fair market value that is determined by local assessors to be the total taxable value of land and additions on the property. | Land | Improvement |
|---|---|---|---|---|
| 2025 | $6,078 | $254,512 | $55,000 | $199,512 |
| 2024 | $6,078 | $254,512 | $55,000 | $199,512 |
| 2023 | $6,078 | $265,660 | $55,000 | $210,660 |
| 2022 | $5,439 | $209,908 | $40,000 | $169,908 |
| 2021 | $5,160 | $187,007 | $40,000 | $147,007 |
| 2020 | $4,719 | $170,156 | $40,000 | $130,156 |
| 2019 | $4,981 | $171,232 | $40,000 | $131,232 |
| 2018 | $3,840 | $132,000 | $30,000 | $102,000 |
| 2017 | $3,656 | $121,821 | $30,000 | $91,821 |
| 2016 | $3,607 | $120,198 | $22,000 | $98,198 |
| 2015 | $3,008 | $102,277 | $22,000 | $80,277 |
| 2014 | $3,008 | $98,400 | $22,000 | $76,400 |
Property History
| Date | Event | Price | List to Sale | Price per Sq Ft |
|---|---|---|---|---|
| 11/20/2025 11/20/25 | For Sale | $299,499 | -- | $204 / Sq Ft |
Purchase History
| Date | Type | Sale Price | Title Company |
|---|---|---|---|
| Warranty Deed | -- | Stellar Title Group | |
| Special Warranty Deed | -- | None Listed On Document |
Source: North Texas Real Estate Information Systems (NTREIS)
MLS Number: 21117033
APN: 02996561
- 4128 Staghorn Cir S
- 4116 Staghorn Cir S
- 4225 Pepperbush Dr
- 4017 Huckleberry Dr
- 4037 Engleman St
- 7512 Whitewood Dr
- 4024 Engleman St
- 4028 Engleman St
- 3728 Flintwood Trail
- 3813 Waxwing Cir S
- 7404 Engleman Ct
- 4100 Staghorn Cir N
- 4212 Staghorn Cir N
- 7325 Catbrier Ct
- 4425 Buckeye St
- 3700 Huckleberry Dr
- 7321 Briarwyck Ct
- 4055 Tulip Tree Dr
- 4108 Bristlecone Ln
- 3724 Tulip Tree Dr
- 4145 Silverberry Ave
- 3820 Bigleaf Ln
- 3805 Bigleaf Ln
- 3805 Big Leaf Ln
- 3813 Waxwing Cir S
- 4236 Periwinkle Dr
- 3820 River Birch Rd
- 4052 Staghorn Cir N
- 4220 Staghorn Cir N
- 4079 Tulip Tree Dr
- 7401 Canoga Cir
- 7904 Fox Chase Dr
- 7905 Flowertree Ct
- 7554 Brittany Place
- 3705 Staghorn Cir N
- 3900 Dogwood Ct
- 3600 Basswood Blvd
- 7875 Parkmount Ct
- 4624 Goldrock Dr
- 8017 Jolie Dr
