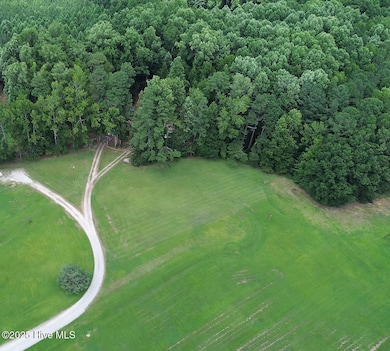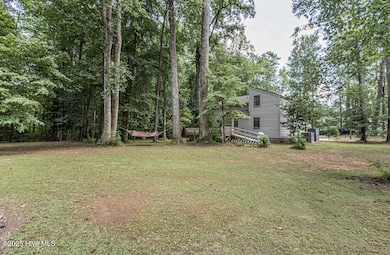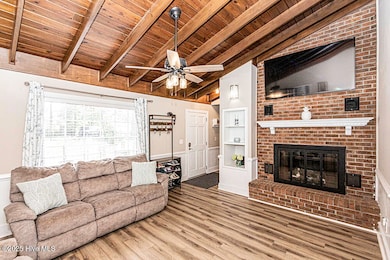
4124 Valentine St Nashville, NC 27856
Highlights
- Above Ground Pool
- Wooded Lot
- Bonus Room
- Deck
- 1 Fireplace
- Great Room
About This Home
As of August 2025Prime Location - A RARE FIND in the COUNTY!Escape to your own private retreat on 3.24 acres, just minutes from charming downtown Nashville! This unique gem offers the perfect blend of peace, privacy, and a scenic mountain-like setting--all while being conveniently located only a short drive from Hwy 64 and an easy commute to Raleigh.Step inside to a warm and inviting Great Room featuring a cozy brick fireplace and beautiful wood-accented ceiling. The Formal Dining Room, currently being used as a sitting area, adds versatile living space. The Kitchen includes Eat-In area with lovely views of the rear yard--ideal for morning coffee or casual dining.The home features bedroom on the main level with his and her closets, one being a spacious walk in. BONUS ROOM currently used as a the owner's suite, perfect for guests or recreation space. Upstairs, you'll find two additional bedrooms with walk-in closets and a second full bath.Enjoy outdoor living at its finest with expansive front and back decks--great for entertaining, relaxing, or taking in the peaceful surroundings. Cool off in the above-ground POOL with a GAZEBO, the perfect summer escape.Additional highlights include:NEW Roof (2024)NEW mini-split HVAC upstairs (2025)Mudroom and laundry room (127 square feet not included in total living space)Sealed crawlspaceBrand-new storage shed (10x16, 2025)Garden area, carport, and extra storage spaceThis property truly offers the best of both worlds--tranquil country living with unbeatable convenience. Don't miss your opportunity to own this hidden gem! Just a short commute to Raleigh!
Last Buyer's Agent
A Non Member
A Non Member
Home Details
Home Type
- Single Family
Est. Annual Taxes
- $1,379
Year Built
- Built in 1978
Lot Details
- 3.24 Acre Lot
- Lot Dimensions are 337x483x305x479
- Wooded Lot
Parking
- Gravel Driveway
Home Design
- Wood Frame Construction
- Architectural Shingle Roof
- Vinyl Siding
- Stick Built Home
Interior Spaces
- 1,739 Sq Ft Home
- 1-Story Property
- Ceiling Fan
- 1 Fireplace
- Blinds
- Mud Room
- Great Room
- Formal Dining Room
- Bonus Room
- Crawl Space
- Storm Doors
Kitchen
- Range
- Dishwasher
Flooring
- Tile
- Luxury Vinyl Plank Tile
Bedrooms and Bathrooms
- 3 Bedrooms
- 2 Full Bathrooms
- Walk-in Shower
Outdoor Features
- Above Ground Pool
- Deck
- Gazebo
- Shed
- Porch
Schools
- Spring Hope Elementary School
- Southern Nash Middle School
- Southern Nash High School
Utilities
- Forced Air Heating System
- Heat Pump System
- Electric Water Heater
Community Details
- No Home Owners Association
- Matthews Acres Subdivision
Listing and Financial Details
- Tax Lot 7
- Assessor Parcel Number 2880-00-16-6847
Ownership History
Purchase Details
Home Financials for this Owner
Home Financials are based on the most recent Mortgage that was taken out on this home.Purchase Details
Home Financials for this Owner
Home Financials are based on the most recent Mortgage that was taken out on this home.Similar Homes in Nashville, NC
Home Values in the Area
Average Home Value in this Area
Purchase History
| Date | Type | Sale Price | Title Company |
|---|---|---|---|
| Warranty Deed | $167,000 | None Available | |
| Warranty Deed | $145,000 | None Available |
Mortgage History
| Date | Status | Loan Amount | Loan Type |
|---|---|---|---|
| Open | $94,000 | Credit Line Revolving | |
| Open | $165,000 | New Conventional | |
| Closed | $166,666 | New Conventional | |
| Previous Owner | $116,000 | Adjustable Rate Mortgage/ARM | |
| Previous Owner | $107,692 | Unknown |
Property History
| Date | Event | Price | Change | Sq Ft Price |
|---|---|---|---|---|
| 08/29/2025 08/29/25 | Sold | $330,000 | -5.7% | $190 / Sq Ft |
| 07/26/2025 07/26/25 | Pending | -- | -- | -- |
| 07/18/2025 07/18/25 | For Sale | $349,900 | +112.1% | $201 / Sq Ft |
| 04/11/2018 04/11/18 | Sold | $165,000 | +0.1% | $106 / Sq Ft |
| 02/18/2018 02/18/18 | Pending | -- | -- | -- |
| 02/07/2018 02/07/18 | For Sale | $164,900 | -- | $106 / Sq Ft |
Tax History Compared to Growth
Tax History
| Year | Tax Paid | Tax Assessment Tax Assessment Total Assessment is a certain percentage of the fair market value that is determined by local assessors to be the total taxable value of land and additions on the property. | Land | Improvement |
|---|---|---|---|---|
| 2024 | $1,789 | $156,000 | $52,020 | $103,980 |
| 2023 | $1,504 | $156,000 | $0 | $0 |
| 2022 | $1,504 | $156,000 | $52,020 | $103,980 |
| 2021 | $1,504 | $156,000 | $52,020 | $103,980 |
| 2020 | $1,504 | $156,000 | $52,020 | $103,980 |
| 2019 | $1,504 | $156,000 | $52,020 | $103,980 |
| 2018 | $1,498 | $156,000 | $0 | $0 |
| 2017 | $1,569 | $163,830 | $0 | $0 |
| 2015 | $1,289 | $132,000 | $0 | $0 |
| 2014 | $1,258 | $132,000 | $0 | $0 |
Agents Affiliated with this Home
-
Jen Dwyer

Seller's Agent in 2025
Jen Dwyer
WPI Realty LLC
(252) 888-7929
176 Total Sales
-
A
Buyer's Agent in 2025
A Non Member
A Non Member
-
Brent Bass
B
Seller's Agent in 2018
Brent Bass
BRENT BASS & ASSOCIATES
(252) 904-9892
37 Total Sales
-
J
Buyer's Agent in 2018
Jennifer Dwyer
WORLD PROPERTIES INTERNATIONAL DWYER & ASSOC.
Map
Source: Hive MLS
MLS Number: 100519906
APN: 2880-00-16-6847
- 5002 Momeyer Way
- 5957 Pleasant Grove Church Rd
- 6996 Pleasant Grove Church Rd
- Lot 5 Corbett Rd
- Lot 4 Corbett Rd
- Lot 3 Corbett Rd
- Lot 2 Corbett Rd
- Lot 1 Corbett Rd
- 5325 Old White Oak Rd
- 65 Stream View Way
- Lot 30 River Meadow
- Lot 18h Good Shepherd Trail
- 407 Avents Ln
- 5421 W Old Spring Hope Rd
- Lot 14h Good Shepherd Trail
- Lot 4 Green Downs Trail
- Lot 20h Good Shepherd Ln
- Lot 30 River Meadow Trail
- 2850 Sheep Pasture Rd
- 19h Good Shepherd Trail






