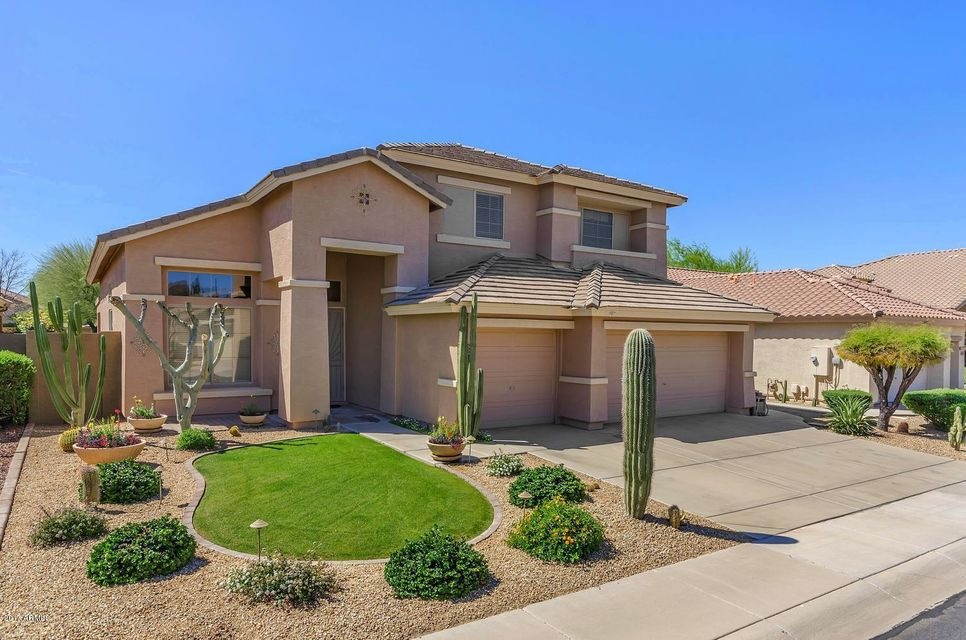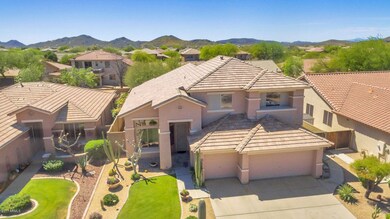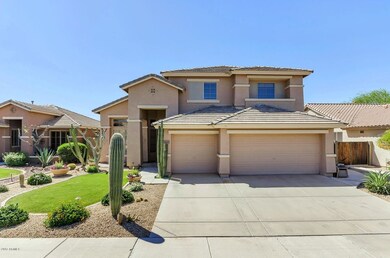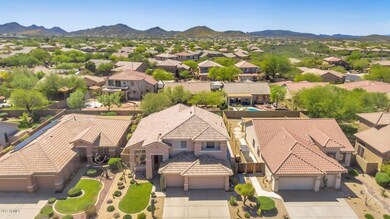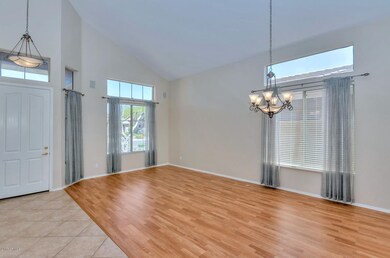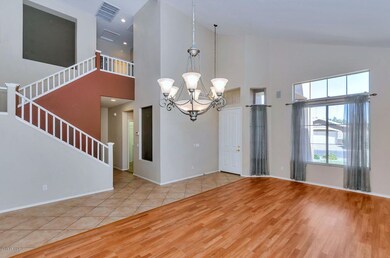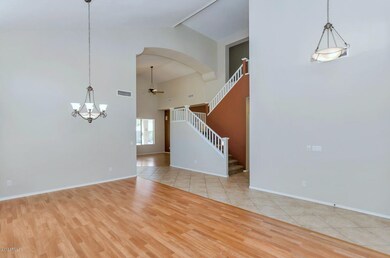
41242 N Sutter Ln Anthem, AZ 85086
Highlights
- Fitness Center
- Heated Spa
- Contemporary Architecture
- Anthem School Rated A-
- Clubhouse
- Vaulted Ceiling
About This Home
As of October 2021LONG LIVE SUMMERTIME. THIS IS THE PERFECT SETTING FOR THE MOMENTS THAT LAST A LIFETIME. A magnificent contemporary home that epitomizes the desirable Arizona lifestyle. Quality-built by Coventry, the “Tradition” model is perfect for entertaining. This two-story home is set amidst custom landscape with flowering shrubs and colorful plantings in desirable Anthem Parkside. What makes it special is the feeling of elegance tempered with simplicity. With its high ceilings, flowing floor plan and 3-car extended garage to hold all the toys, every day here is like a vacation. Formal and intimate living and dining areas, easy-care tile and laminate flooring are just some of the extensive upgrades. Custom paint in neutral colors with accented walls and 2-inch blinds throughout. In the kitchen, there's gorgeous slab granite counters with custom tile backsplash, slide-in range and raised-panel oak cabinetry. Ceiling fans throughout, pre-wired for surround sound in all rooms downstairs and outside on the full-length covered patio, seamless corner glass shower in the master bathroom, garage cabinets and overhead storage racks, and soft water system. Just about every known convenience is here, inside and out. Of course, there's an incredible, private, resort-style back yard with a sparkling pool and heated spa with pebble-tec interior. Nearby you'll find fun neighborhood parks and play areas, shopping, dining, hiking and other recreation areas. Move-in ready for a summer full of fun in Arizona! If you promised yourself the best in life, you can keep that promise.
Located in the award-winning master-planned community of Anthem (next to Phoenix & Cave Creek), this resort-style community features a three-story rock climbing wall, two championship golf courses, acres of softball & baseball fields, full-court indoor basketball, state-of-the-art fitness center, in-line hockey rink, kid-sized railroad, 400,000-gallon splash bucket, 24-foot tower with two water slides, water playground and tot pool, 8-lane competitive lap pool, diving tank, 60-acre community park, adventure playground, skate park, multiple lighted tennis courts and a catch-and-release fishing lake.
Last Agent to Sell the Property
Realty ONE Group License #SA556981000 Listed on: 03/30/2017
Home Details
Home Type
- Single Family
Est. Annual Taxes
- $2,450
Year Built
- Built in 1999
Lot Details
- 6,985 Sq Ft Lot
- Block Wall Fence
- Front and Back Yard Sprinklers
- Sprinklers on Timer
- Grass Covered Lot
HOA Fees
- $85 Monthly HOA Fees
Parking
- 3 Car Garage
- Garage Door Opener
Home Design
- Contemporary Architecture
- Wood Frame Construction
- Tile Roof
- Concrete Roof
- Stucco
Interior Spaces
- 2,469 Sq Ft Home
- 2-Story Property
- Vaulted Ceiling
- Ceiling Fan
- Double Pane Windows
- Solar Screens
Kitchen
- Eat-In Kitchen
- Breakfast Bar
- Built-In Microwave
- Kitchen Island
- Granite Countertops
Flooring
- Carpet
- Laminate
- Tile
Bedrooms and Bathrooms
- 4 Bedrooms
- Primary Bedroom on Main
- Primary Bathroom is a Full Bathroom
- 2.5 Bathrooms
- Dual Vanity Sinks in Primary Bathroom
- Bathtub With Separate Shower Stall
Pool
- Heated Spa
- Play Pool
Outdoor Features
- Covered patio or porch
- Outdoor Storage
Schools
- Anthem Elementary And Middle School
- Boulder Creek High School
Utilities
- Refrigerated Cooling System
- Zoned Heating
- Heating System Uses Natural Gas
- High Speed Internet
- Cable TV Available
Listing and Financial Details
- Tax Lot 122
- Assessor Parcel Number 203-02-125
Community Details
Overview
- Association fees include ground maintenance
- Aam Association, Phone Number (602) 957-9191
- Built by Coventry Homes
- Anthem Parkside Subdivision, Tradition Floorplan
Amenities
- Clubhouse
- Recreation Room
Recreation
- Tennis Courts
- Community Playground
- Fitness Center
- Heated Community Pool
- Bike Trail
Ownership History
Purchase Details
Home Financials for this Owner
Home Financials are based on the most recent Mortgage that was taken out on this home.Purchase Details
Home Financials for this Owner
Home Financials are based on the most recent Mortgage that was taken out on this home.Purchase Details
Home Financials for this Owner
Home Financials are based on the most recent Mortgage that was taken out on this home.Purchase Details
Home Financials for this Owner
Home Financials are based on the most recent Mortgage that was taken out on this home.Purchase Details
Purchase Details
Home Financials for this Owner
Home Financials are based on the most recent Mortgage that was taken out on this home.Similar Homes in the area
Home Values in the Area
Average Home Value in this Area
Purchase History
| Date | Type | Sale Price | Title Company |
|---|---|---|---|
| Warranty Deed | $575,000 | American Title Svc Agcy Llc | |
| Warranty Deed | $349,900 | First American Title Insuran | |
| Warranty Deed | $337,500 | Lawyers Title Ins | |
| Warranty Deed | $281,000 | Security Title Agency | |
| Corporate Deed | -- | Sun Title Agency Co | |
| Corporate Deed | $183,454 | First American Title | |
| Corporate Deed | -- | First American Title |
Mortgage History
| Date | Status | Loan Amount | Loan Type |
|---|---|---|---|
| Open | $517,500 | New Conventional | |
| Previous Owner | $332,405 | New Conventional | |
| Previous Owner | $291,000 | New Conventional | |
| Previous Owner | $316,500 | Fannie Mae Freddie Mac | |
| Previous Owner | $303,750 | New Conventional | |
| Previous Owner | $168,750 | Unknown | |
| Previous Owner | $50,000 | Credit Line Revolving | |
| Previous Owner | $100,000 | New Conventional | |
| Previous Owner | $187,119 | VA |
Property History
| Date | Event | Price | Change | Sq Ft Price |
|---|---|---|---|---|
| 10/21/2021 10/21/21 | Sold | $575,000 | 0.0% | $233 / Sq Ft |
| 09/16/2021 09/16/21 | Pending | -- | -- | -- |
| 09/10/2021 09/10/21 | For Sale | $575,000 | 0.0% | $233 / Sq Ft |
| 08/30/2021 08/30/21 | Pending | -- | -- | -- |
| 08/25/2021 08/25/21 | For Sale | $575,000 | +64.3% | $233 / Sq Ft |
| 06/07/2017 06/07/17 | Sold | $349,900 | 0.0% | $142 / Sq Ft |
| 05/03/2017 05/03/17 | Pending | -- | -- | -- |
| 04/22/2017 04/22/17 | Price Changed | $350,000 | -3.3% | $142 / Sq Ft |
| 03/30/2017 03/30/17 | For Sale | $362,000 | -- | $147 / Sq Ft |
Tax History Compared to Growth
Tax History
| Year | Tax Paid | Tax Assessment Tax Assessment Total Assessment is a certain percentage of the fair market value that is determined by local assessors to be the total taxable value of land and additions on the property. | Land | Improvement |
|---|---|---|---|---|
| 2025 | $3,236 | $30,140 | -- | -- |
| 2024 | $3,044 | $28,704 | -- | -- |
| 2023 | $3,044 | $45,250 | $9,050 | $36,200 |
| 2022 | $2,909 | $31,260 | $6,250 | $25,010 |
| 2021 | $2,996 | $29,070 | $5,810 | $23,260 |
| 2020 | $2,930 | $27,650 | $5,530 | $22,120 |
| 2019 | $2,875 | $26,520 | $5,300 | $21,220 |
| 2018 | $2,783 | $25,320 | $5,060 | $20,260 |
| 2017 | $2,729 | $24,400 | $4,880 | $19,520 |
| 2016 | $2,450 | $23,530 | $4,700 | $18,830 |
| 2015 | $2,270 | $22,510 | $4,500 | $18,010 |
Agents Affiliated with this Home
-

Seller's Agent in 2021
Amber Wlezniak
En Casa Real Estate & Design
(602) 679-0088
1 in this area
9 Total Sales
-

Buyer's Agent in 2021
Michael Fabbro
West USA Realty
(480) 252-5536
1 in this area
52 Total Sales
-

Seller's Agent in 2017
Karen Batson
Realty One Group
(623) 640-7281
11 in this area
74 Total Sales
Map
Source: Arizona Regional Multiple Listing Service (ARMLS)
MLS Number: 5582745
APN: 203-02-125
- 40924 N Crockett Trail
- 41310 N Clear Crossing Ct
- 3134 W Spirit Dr
- 41417 N Clear Crossing Rd
- 2939 W Plum Hollow Dr
- 40701 N Union Trail
- 3407 W Steinbeck Dr
- 41133 N Prosperity Way
- 41627 N Cedar Chase Rd
- 40807 N Barnum Way
- 41717 N Moss Springs Ct
- 41903 N Golf Crest Rd
- 3051 W Sousa Ct
- 40614 N Key Ln
- 40925 N Hearst Dr
- 3322 W Sousa Dr
- 40904 N Hearst Dr Unit 18
- 3259 W Morse Dr
- 40713 N Courage Trail
- 41331 N Panther Creek Ct
