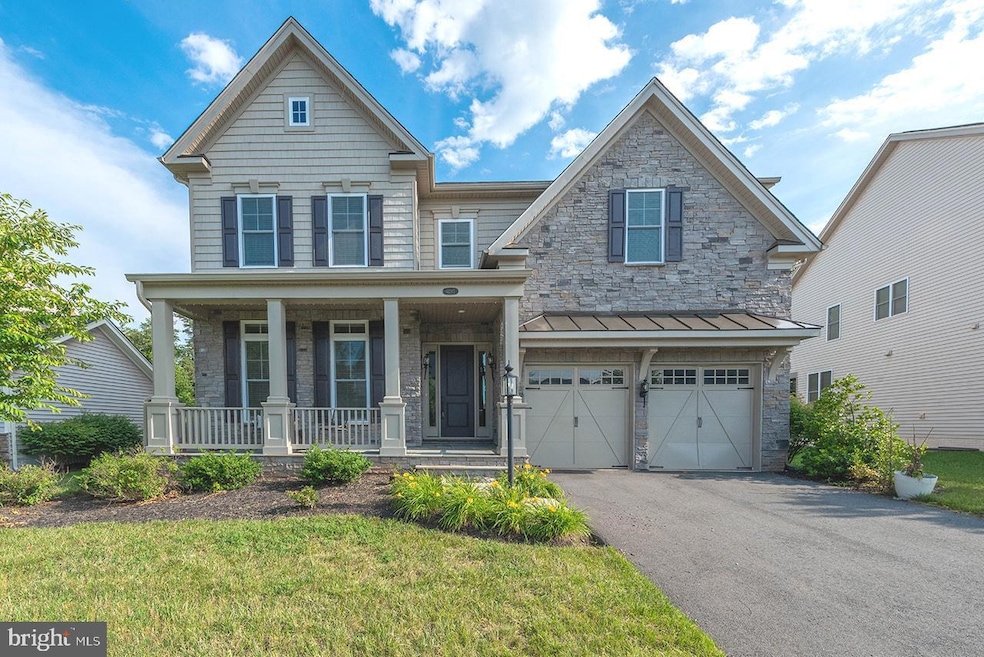
Highlights
- Open Floorplan
- Colonial Architecture
- Community Pool
- Goshen Post Elementary Rated A
- 1 Fireplace
- Stainless Steel Appliances
About This Home
As of July 2025!!!!Highly Sought-After North East-Facing Home in Lenah Mill
Welcome to this exceptional East-facing 4-bedroom, 4.5-bathroom residence offering over 4,700 square feet of beautifully finished living space in the desirable Lenah Mill community.
At the heart of the home is a chef’s dream kitchen featuring a spacious island, stainless steel appliances, walk-in pantry, designer lighting, and seamless flow into the impressive two-story family room—perfect for entertaining. Gleaming engineered hardwood floors grace the main level, and a cozy fireplace anchors the family room.
Enjoy the bright and inviting sunroom, which opens to a serene patio and a generously sized backyard.
The luxurious owner’s suite is a private retreat with dual walk-in closets complete with custom built-ins and a spa-like ensuite bathroom with a frameless shower and double vanities. Upstairs, you’ll find three additional spacious bedrooms—one with its own private bath, and two that share a well-appointed hall bathroom with dual sinks and a tub/shower combo. A conveniently located laundry room adds to the home’s practical layout.
The expansive, finished basement offers even more living space, a full bath, and potential for a legal 5th bedroom and media room—plus abundant storage.
Ideally located, this home offers easy access to major commuter routes, Dulles Airport, award-winning wineries, breweries, family-friendly farms, hiking trails, dining, shopping, and everything Loudoun County has to offer. Zoned for top-rated schools—this is truly a home not to be missed!
Last Agent to Sell the Property
Ikon Realty - Ashburn License #0226010004 Listed on: 06/26/2025
Home Details
Home Type
- Single Family
Est. Annual Taxes
- $9,176
Year Built
- Built in 2018
Lot Details
- 8,276 Sq Ft Lot
- Northeast Facing Home
- Property is zoned TR1UBF
HOA Fees
- $170 Monthly HOA Fees
Parking
- 2 Car Attached Garage
- 2 Driveway Spaces
- Front Facing Garage
- Garage Door Opener
Home Design
- Colonial Architecture
- Slab Foundation
- Masonry
Interior Spaces
- Property has 3 Levels
- Open Floorplan
- 1 Fireplace
- Window Treatments
- Stainless Steel Appliances
Bedrooms and Bathrooms
- 4 Bedrooms
Partially Finished Basement
- Rear Basement Entry
- Natural lighting in basement
Eco-Friendly Details
- Energy-Efficient Appliances
Utilities
- 90% Forced Air Heating and Cooling System
- Natural Gas Water Heater
Listing and Financial Details
- Tax Lot 460
- Assessor Parcel Number 247454786000
Community Details
Overview
- Built by toll brothers
- Lenah Mill Subdivision
Recreation
- Community Pool
Ownership History
Purchase Details
Home Financials for this Owner
Home Financials are based on the most recent Mortgage that was taken out on this home.Similar Homes in the area
Home Values in the Area
Average Home Value in this Area
Purchase History
| Date | Type | Sale Price | Title Company |
|---|---|---|---|
| Special Warranty Deed | $704,113 | Westminster Title Agency Inc |
Mortgage History
| Date | Status | Loan Amount | Loan Type |
|---|---|---|---|
| Open | $668,907 | New Conventional |
Property History
| Date | Event | Price | Change | Sq Ft Price |
|---|---|---|---|---|
| 07/30/2025 07/30/25 | Sold | $1,315,000 | -0.8% | $281 / Sq Ft |
| 06/30/2025 06/30/25 | Pending | -- | -- | -- |
| 06/26/2025 06/26/25 | For Sale | $1,325,000 | -- | $283 / Sq Ft |
Tax History Compared to Growth
Tax History
| Year | Tax Paid | Tax Assessment Tax Assessment Total Assessment is a certain percentage of the fair market value that is determined by local assessors to be the total taxable value of land and additions on the property. | Land | Improvement |
|---|---|---|---|---|
| 2024 | $9,176 | $1,060,860 | $399,400 | $661,460 |
| 2023 | $9,308 | $1,063,800 | $399,400 | $664,400 |
| 2022 | $8,327 | $935,660 | $289,400 | $646,260 |
| 2021 | $7,738 | $789,560 | $239,400 | $550,160 |
| 2020 | $7,488 | $723,510 | $209,400 | $514,110 |
| 2019 | $7,315 | $700,030 | $189,400 | $510,630 |
| 2018 | $2,055 | $189,400 | $189,400 | $0 |
Agents Affiliated with this Home
-

Seller's Agent in 2025
Rajesh Cheruku
Ikon Realty - Ashburn
(845) 559-3643
198 Total Sales
-

Buyer's Agent in 2025
Kamal Parakh
Samson Properties
(703) 678-7225
279 Total Sales
Map
Source: Bright MLS
MLS Number: VALO2100336
APN: 247-45-4786
- 41213 Turkey Oak Dr
- 41209 Speckled Wren Ct
- 24562 Mountain Magnolia Place
- 41312 Lavender Breeze Cir
- 41137 Turkey Oak Dr
- 24247 Purple Finch Dr
- 41517 Deer Point Ct
- 24843 Quimby Oaks Place
- 24834 Lenah Crossing Dr
- 24118 Trailhead Dr
- 41062 Lyndale Woods Dr
- 41151 White Cedar Ct
- 41193 John Mosby Hwy
- 40440 Lenah Run Cir
- 24340 White Elm Place
- 24008 Littleleaf Ct
- 41170 Little River Turnpike
- 24198 Heather Field Ct
- 23941 Nightsong Ct
- 41590 Revival Dr






