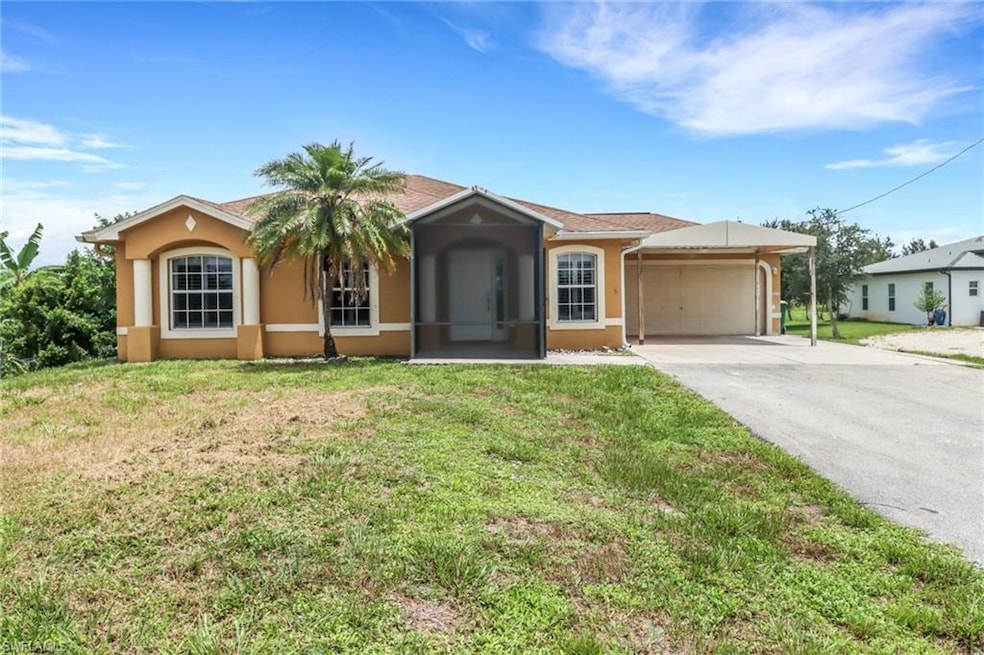4125 20th Ave NE Naples, FL 34120
Rural Estates NeighborhoodHighlights
- View of Trees or Woods
- 1.14 Acre Lot
- Screened Porch
- Sabal Palm Elementary School Rated A-
- Vaulted Ceiling
- 2 Car Attached Garage
About This Home
Available for an IMMEDIATE annual rental! Discover your perfect escape in Golden Gate Estates, where this charming three-bedroom, two-bathroom home offers the ideal blend of comfort and tranquility. Nestled on a mostly cleared 1.14-acre lot, this property provides the space and privacy you've been searching for. The thoughtfully designed split floor plan creates natural separation between living spaces, making it perfect for those who appreciate a well-organized home. The primary bedroom enjoys its own private wing, while two additional bedrooms offer flexibility for guests, home offices, or hobby spaces. Step outside to discover your personal oasis – a sprawling backyard that seems to stretch forever. Whether you're dreaming of weekend barbecues or simply relaxing on the patio with your morning coffee, this outdoor space delivers endless possibilities. Location adds another layer of appeal to this gem. This home is located within walking distance of highly-rated Sabal Palm Elementary School – no more frantic morning car rides or forgotten lunch boxes. The neighborhood strikes that perfect balance between peaceful residential living and practical accessibility to Naples' amenities.
Listing Agent
Gulf Shore Properties SWFL License #NAPLES-249524431 Listed on: 07/18/2025
Home Details
Home Type
- Single Family
Est. Annual Taxes
- $3,088
Year Built
- Built in 2007
Lot Details
- 1.14 Acre Lot
- North Facing Home
Parking
- 2 Car Attached Garage
- 1 Attached Carport Space
- Automatic Garage Door Opener
Home Design
- Concrete Block With Brick
Interior Spaces
- 1,335 Sq Ft Home
- 1-Story Property
- Vaulted Ceiling
- Ceiling Fan
- Screened Porch
- Tile Flooring
- Views of Woods
- Fire and Smoke Detector
Kitchen
- Range
- Microwave
- Dishwasher
Bedrooms and Bathrooms
- 3 Bedrooms
- Split Bedroom Floorplan
- 2 Full Bathrooms
Laundry
- Laundry in Garage
- Dryer
- Washer
Outdoor Features
- Patio
Utilities
- Central Heating and Cooling System
- Cable TV Available
Listing and Financial Details
- Security Deposit $2,800
- Tenant pays for cable, credit application, departure cleaning, full electric, internet access, lawn care, pest control exterior, pest control interior, pet deposit, water system maint
- The owner pays for trash removal
- Assessor Parcel Number 40412760008
- Tax Block 29
Community Details
Overview
- Golden Gate Estates Community
Pet Policy
- Pets Allowed
- Pet Deposit $250
Map
Source: Naples Area Board of REALTORS®
MLS Number: 225063408
APN: 40412760008
- 4045 24th Ave NE
- 4383 Randall Blvd
- 3020 Randall Blvd
- 2771 24th Ave NE
- 4048 Pegasus Way
- 3330 33rd Ave NE
- 4016 Pegasus Way
- 4633 Centaurus Cir
- 2820 12th Ave NE
- 2960 10th Ave NE
- 3972 Pegasus Way
- 3461 4th Ave NE
- 2492 27th Ave NE
- 3465 Everglades Blvd N
- 2475 29th Ave NE
- 2131 24th Ave NE
- 3321 Golden Gate Blvd E
- 2374 Avocado Ln
- 1910 Papaya Ln
- 2160 Vardin Place







