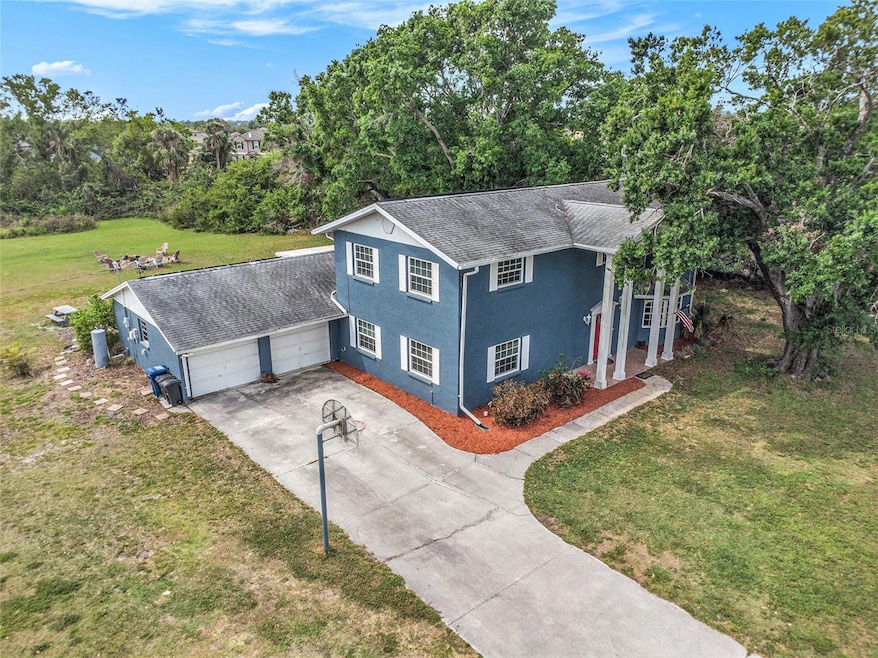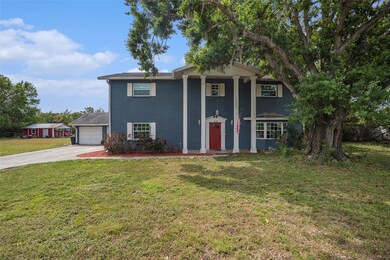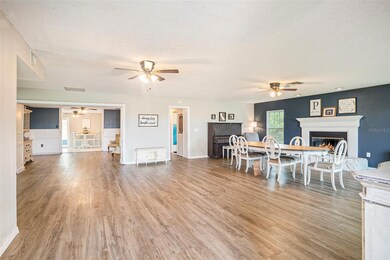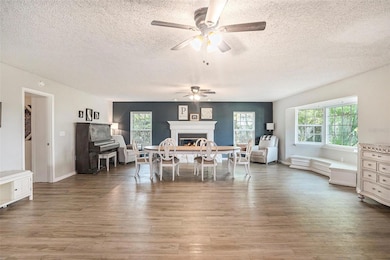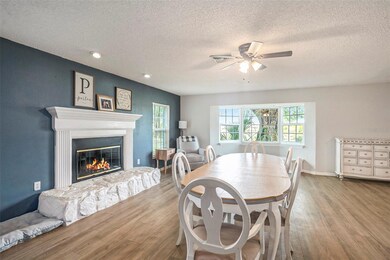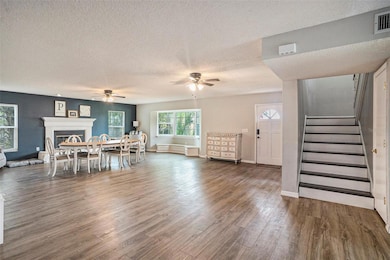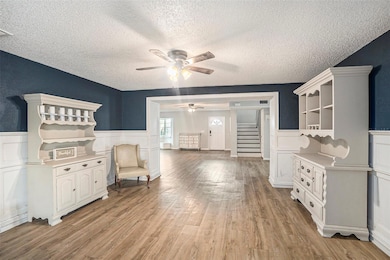4125 89th St E Palmetto, FL 34221
Estimated payment $3,966/month
Highlights
- Hot Property
- High Ceiling
- No HOA
- Fireplace in Primary Bedroom
- Stone Countertops
- Covered Patio or Porch
About This Home
Discover the perfect blend of country charm and city convenience with this stunning five-bedroom, three-bathroom home, nestled on nearly TWO ACRES in Palmetto. Offering 3,480 sq. ft. of living space, this property provides ample room for relaxation, entertaining, and enjoying the best of indoor and outdoor living. Whether you're seeking a peaceful retreat, a home with space for hobbies, or a place to accommodate gatherings and even a home business, this property delivers. Step inside to find an inviting layout with elegant wood-look laminate flooring throughout the main living areas. The spacious living room, featuring a cozy fireplace and mantel, seamlessly connects to the dining area—creating an open, flexible space for entertaining. The beautifully appointed kitchen boasts matching stainless steel appliances, granite countertops, and abundant cabinet space, while the adjacent breakfast nook and second living area provide additional spots to unwind. Upstairs, the primary suite offers a private haven, complete with its own fireplace and a generous walk-in closet. The dual-sink vanity bathroom serves the upstairs bedrooms, providing both style and functionality. Two additional bedrooms and two full bathrooms are conveniently located on the main floor for easy accessibility. The outdoor space is truly a standout feature of this property. Enjoy Florida’s beautiful weather from the screened-in porch, host barbecues on the spacious patio, or take advantage of the expansive yard—ideal for gardening, recreation, or entertaining. The 25x25 BARN adds even more versatility, perfect for storing equipment, housing animals, or additional storage needs. With plenty of room for RVs, work trailers, or other vehicles, this home offers exceptional flexibility. Practical updates ensure modern comfort and efficiency, including new AC units (2017, 2020, and 2025), a water heater (2021), Freshly Exterior Painted (2024) and a septic system (2016). Energy-efficient solar panels (installed in 2020) and impact windows (2023) enhance sustainability and security. With city water and quick access to I-275, you're just over the Skyway Bridge from St. Petersburg, putting urban conveniences within easy reach while enjoying the serenity of a spacious, private setting. Don’t miss this incredible opportunity to own a beautifully updated home with endless possibilities!
Listing Agent
EXP REALTY LLC Brokerage Phone: 866-308-7109 License #3115528 Listed on: 11/10/2025

Home Details
Home Type
- Single Family
Est. Annual Taxes
- $4,802
Year Built
- Built in 1976
Lot Details
- 1.9 Acre Lot
- North Facing Home
- Property is zoned A1
Parking
- 2 Car Attached Garage
- Driveway
Home Design
- Bi-Level Home
- Slab Foundation
- Shingle Roof
Interior Spaces
- 3,480 Sq Ft Home
- Chair Railings
- High Ceiling
- Ceiling Fan
- Window Treatments
- French Doors
- Family Room with Fireplace
- Combination Dining and Living Room
- Laundry in unit
Kitchen
- Breakfast Area or Nook
- Eat-In Kitchen
- Range
- Microwave
- Dishwasher
- Stone Countertops
Flooring
- Laminate
- Ceramic Tile
Bedrooms and Bathrooms
- 5 Bedrooms
- Fireplace in Primary Bedroom
- Primary Bedroom Upstairs
- Walk-In Closet
- 3 Full Bathrooms
Outdoor Features
- Covered Patio or Porch
- Exterior Lighting
- Rain Gutters
- Private Mailbox
Schools
- James Tillman Elementary School
- Buffalo Creek Middle School
- Palmetto High School
Utilities
- Central Heating and Cooling System
- Septic Tank
- Cable TV Available
Community Details
- No Home Owners Association
- Richards Subdivision Community
- Richards Subdivision
Listing and Financial Details
- Visit Down Payment Resource Website
- Tax Block B
- Assessor Parcel Number 644510000
Map
Home Values in the Area
Average Home Value in this Area
Tax History
| Year | Tax Paid | Tax Assessment Tax Assessment Total Assessment is a certain percentage of the fair market value that is determined by local assessors to be the total taxable value of land and additions on the property. | Land | Improvement |
|---|---|---|---|---|
| 2025 | $4,747 | $389,023 | -- | -- |
| 2024 | $4,747 | $378,059 | -- | -- |
| 2023 | $4,747 | $367,048 | $0 | $0 |
| 2022 | $4,645 | $356,357 | $0 | $0 |
| 2021 | $4,459 | $345,978 | $0 | $0 |
| 2020 | $4,594 | $341,201 | $0 | $0 |
| 2019 | $4,527 | $333,530 | $0 | $0 |
| 2018 | $4,761 | $307,824 | $60,000 | $247,824 |
| 2017 | $4,471 | $303,842 | $0 | $0 |
| 2016 | $4,360 | $303,419 | $0 | $0 |
| 2015 | $3,578 | $271,957 | $0 | $0 |
| 2014 | $3,578 | $228,877 | $0 | $0 |
| 2013 | $3,367 | $211,923 | $34,295 | $177,628 |
Property History
| Date | Event | Price | List to Sale | Price per Sq Ft | Prior Sale |
|---|---|---|---|---|---|
| 11/10/2025 11/10/25 | For Sale | $679,999 | +100.9% | $195 / Sq Ft | |
| 02/20/2018 02/20/18 | Sold | $338,530 | -3.0% | $97 / Sq Ft | View Prior Sale |
| 11/17/2017 11/17/17 | Pending | -- | -- | -- | |
| 10/11/2017 10/11/17 | Price Changed | $349,000 | -18.8% | $100 / Sq Ft | |
| 02/21/2017 02/21/17 | For Sale | $430,000 | -- | $124 / Sq Ft |
Purchase History
| Date | Type | Sale Price | Title Company |
|---|---|---|---|
| Warranty Deed | $338,600 | Attorney | |
| Warranty Deed | $484,000 | Attorney | |
| Warranty Deed | $285,000 | -- |
Mortgage History
| Date | Status | Loan Amount | Loan Type |
|---|---|---|---|
| Open | $270,824 | New Conventional | |
| Previous Owner | $253,650 | No Value Available |
Source: Stellar MLS
MLS Number: TB8446714
APN: 6445-1000-0
- 8633 40th Cir E
- 8629 40th Cir E
- 8617 40th Cir E
- 4202 84th Ct E
- 8604 37th Terrace E
- 4125 84th Ct E
- 8605 37th Terrace E
- 4230 84th Ct E
- 9023 49th Ave E
- 8950 52nd Ave E
- 9650 52nd Ave E
- 9650 52nd Ave E Unit 2-202.1407525
- 9650 52nd Ave E Unit 1-113.1406384
- 9650 52nd Ave E Unit 1-203.1406385
- 9650 52nd Ave E Unit 1-313.1406389
- 9650 52nd Ave E Unit 2-405.1407524
- 9650 52nd Ave E Unit 2-210.1407532
- 9650 52nd Ave E Unit 1-206.1407528
- 9650 52nd Ave E Unit 1-205.1407527
- 9650 52nd Ave E Unit 2-205.1406392
