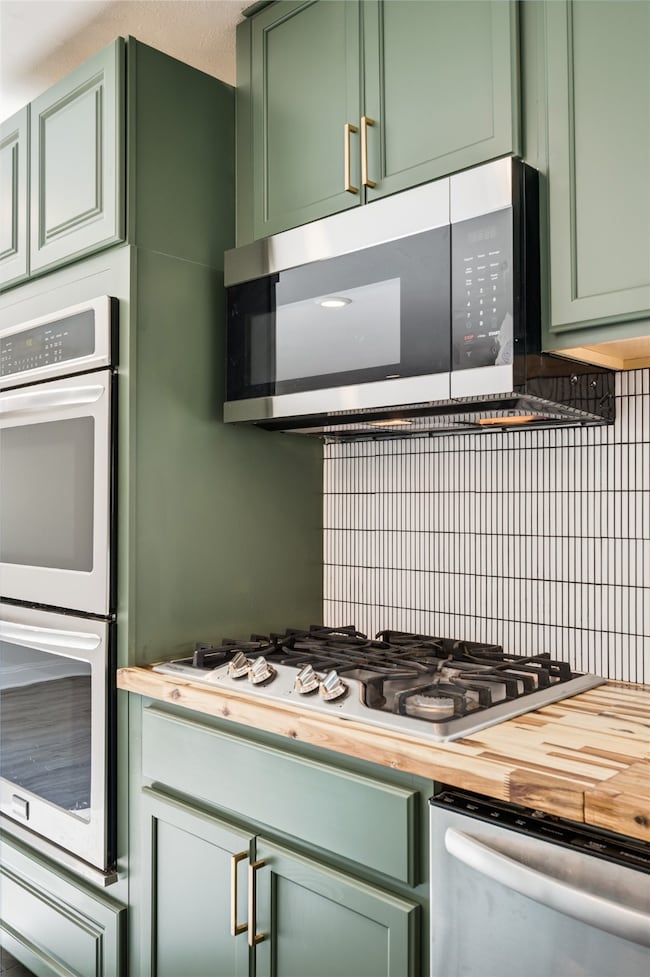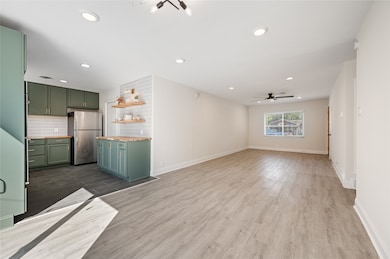4125 Doeline St Haltom City, TX 76117
Estimated payment $1,686/month
Highlights
- Popular Property
- Open Floorplan
- Corner Lot
- Solar Power System
- Traditional Architecture
- Granite Countertops
About This Home
** Open house Sunday Nov 2nd from 2-4 PM**Stop renting and start owning your future with this fully renovated 1950s charmer in Birdville ISD, move-in ready and under $300K. Perfect for renters tired of paying someone else’s mortgage or future investors ready to house hack, this home gives you options now and later. Live in it today, rent it tomorrow, or start building cash flow by renting out rooms. Nearly everything is new including electrical panel and wiring, roof, siding, windows, driveway, HVAC, and all the cosmetic finishes that make it feel brand new. Inside, you’ll love the bold green kitchen with butcher block counters, open shelving, stainless double oven, and upgraded plumbing, plus fresh tile, new lighting, and stylish bathroom updates. Outside, enjoy new black siding, cedar accents, and a refinished patio made for relaxing or entertaining. Conveniently located just minutes from North Fort Worth, Alliance, and less than 20 minutes to DFW Airport, this is your chance to buy smart, live comfortably, and build long-term wealth. Ask about down payment assistance or creative financing options to make this your first or next investment. Text the listing agent for showing details or to see how owning could cost less than your rent.
Listing Agent
Real Broker, LLC Brokerage Phone: 682-564-6448 License #0626808 Listed on: 09/04/2025

Open House Schedule
-
Sunday, November 02, 20252:00 to 4:00 pm11/2/2025 2:00:00 PM +00:0011/2/2025 4:00:00 PM +00:00Add to Calendar
Home Details
Home Type
- Single Family
Est. Annual Taxes
- $4,523
Year Built
- Built in 1959
Lot Details
- 8,015 Sq Ft Lot
- Chain Link Fence
- Corner Lot
Parking
- 2 Car Attached Garage
- Front Facing Garage
- Multiple Garage Doors
- Garage Door Opener
- Driveway
Home Design
- Traditional Architecture
- Brick Exterior Construction
- Slab Foundation
- Shingle Roof
- Composition Roof
Interior Spaces
- 1,166 Sq Ft Home
- 1-Story Property
- Open Floorplan
- Ceiling Fan
- ENERGY STAR Qualified Windows
- Window Treatments
Kitchen
- Electric Oven
- Gas Cooktop
- Microwave
- Dishwasher
- Granite Countertops
Flooring
- Laminate
- Ceramic Tile
Bedrooms and Bathrooms
- 3 Bedrooms
- Walk-In Closet
- Low Flow Plumbing Fixtures
Laundry
- Laundry in Garage
- Washer and Dryer Hookup
Eco-Friendly Details
- Energy-Efficient Appliances
- Energy-Efficient Thermostat
- Solar Power System
Outdoor Features
- Covered Patio or Porch
- Exterior Lighting
Schools
- Stowe Elementary School
- Haltom High School
Utilities
- Central Heating and Cooling System
- Heating System Uses Natural Gas
- Heat Pump System
- Gas Water Heater
- High Speed Internet
- Cable TV Available
Community Details
- Browning Heights East Subdivision
Listing and Financial Details
- Legal Lot and Block 6 / 85
- Assessor Parcel Number 00340871
Map
Home Values in the Area
Average Home Value in this Area
Tax History
| Year | Tax Paid | Tax Assessment Tax Assessment Total Assessment is a certain percentage of the fair market value that is determined by local assessors to be the total taxable value of land and additions on the property. | Land | Improvement |
|---|---|---|---|---|
| 2025 | $4,523 | $181,818 | $40,000 | $141,818 |
| 2024 | $4,523 | $200,000 | $40,000 | $160,000 |
| 2023 | $4,397 | $193,552 | $40,000 | $153,552 |
| 2022 | $3,958 | $160,449 | $28,000 | $132,449 |
| 2021 | $3,397 | $147,503 | $12,000 | $135,503 |
| 2020 | $3,092 | $126,781 | $12,000 | $114,781 |
| 2019 | $2,879 | $123,638 | $12,000 | $111,638 |
| 2018 | $353 | $96,874 | $12,000 | $84,874 |
| 2017 | $2,449 | $97,501 | $12,000 | $85,501 |
| 2016 | $2,226 | $80,061 | $12,000 | $68,061 |
| 2015 | $459 | $78,800 | $12,400 | $66,400 |
| 2014 | $459 | $78,800 | $12,400 | $66,400 |
Property History
| Date | Event | Price | List to Sale | Price per Sq Ft |
|---|---|---|---|---|
| 10/17/2025 10/17/25 | Price Changed | $250,000 | -9.1% | $214 / Sq Ft |
| 10/14/2025 10/14/25 | Price Changed | $275,000 | -1.8% | $236 / Sq Ft |
| 10/03/2025 10/03/25 | For Sale | $280,000 | -- | $240 / Sq Ft |
Purchase History
| Date | Type | Sale Price | Title Company |
|---|---|---|---|
| Warranty Deed | -- | Accommodation | |
| Vendors Lien | -- | Independence Title | |
| Interfamily Deed Transfer | -- | Safeco Land Title |
Mortgage History
| Date | Status | Loan Amount | Loan Type |
|---|---|---|---|
| Previous Owner | $92,000 | New Conventional | |
| Previous Owner | $44,432 | FHA |
Source: North Texas Real Estate Information Systems (NTREIS)
MLS Number: 21048331
APN: 00340871
- 5229 Ira St N
- 4024 Field St
- 4128 Janada St
- 5245 Ira St N
- 4113 Janada St
- 5329 Madella St
- 5017 Sabelle Ln
- 5305 Ira St
- 4929 Ira St
- 5308 Ira St
- 5017 Roxie St
- 4916 Tracy Dr
- 5005 Roxie St
- 4913 Tracy Dr
- 5208 Nadine Dr
- 5312 Palmer Dr
- Olivia Plan at Heritage Village
- Mia Plan at Heritage Village
- Amelia Plan at Heritage Village
- Elizabeth Plan at Heritage Village
- 5229 Mcquade St
- 5308 Caroldean St
- 4101 Field St
- 5313 Stanley Keller Rd
- 5228 Bonnie Wayne St
- 5109 Roxie St
- 4708 Haltom Rd
- 4808 Alliance St
- 4701 Stirring Pathway
- 5201 Springlake Pkwy
- 4609 Biscayne Dr
- 4508 Nadine Dr
- 5213 Mirror Lake Dr
- 5633 Tourist Dr
- 5613 Coventry Park Dr
- 5000 Denton Hwy
- 4200 Northern Cross Blvd
- 5151 Broadway Ave Unit 2
- 4213 Voncille St
- 4100 Northern Cross Blvd Unit 4310.1403366






