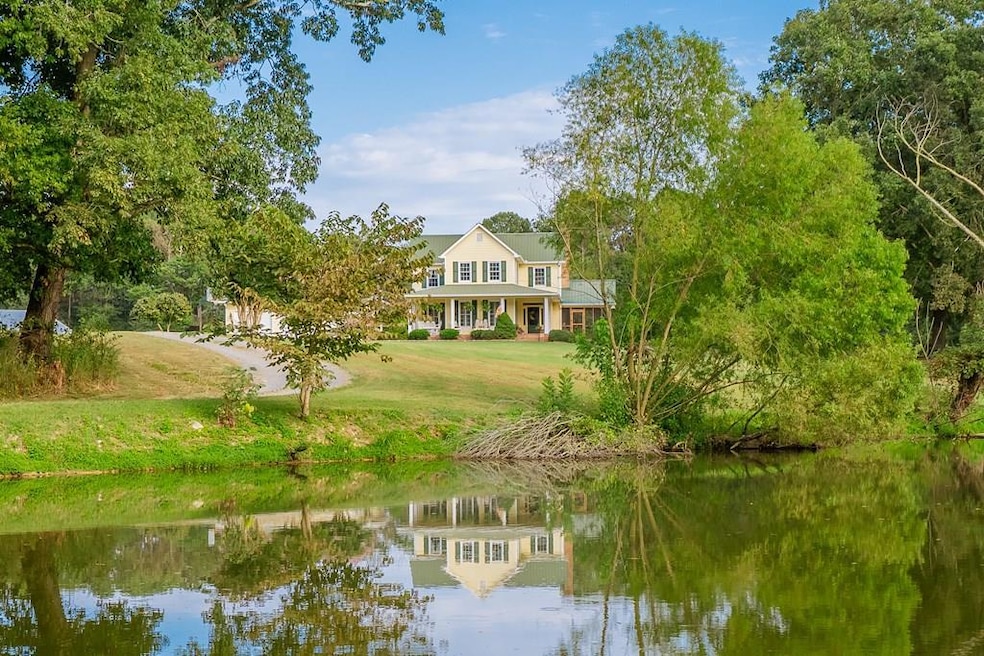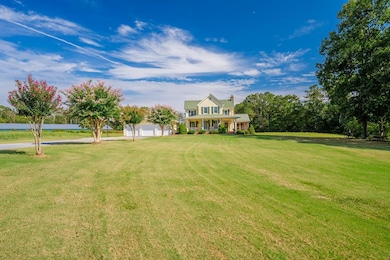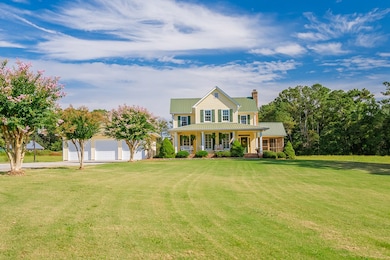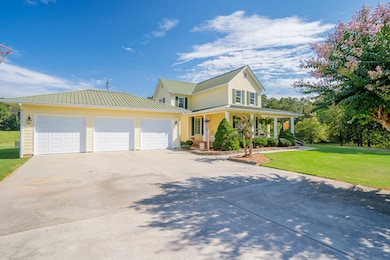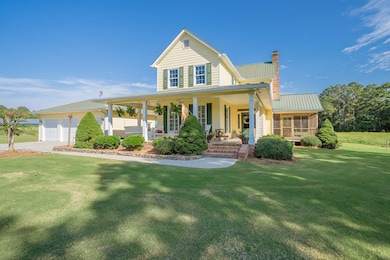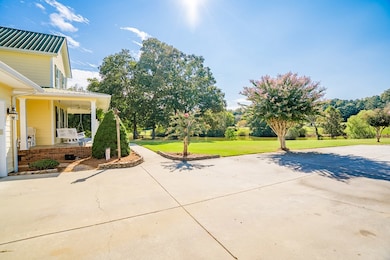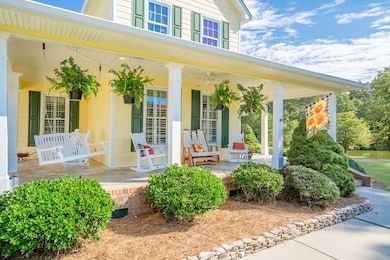4125 Dunnagan Rd Rocky Face, GA 30740
Estimated payment $5,444/month
Highlights
- Concrete Pool
- Wood Flooring
- Screened Porch
- Westside Middle School Rated A-
- Main Floor Primary Bedroom
- Breakfast Area or Nook
About This Home
Escape to the country in this gorgeous custom-built farmhouse on 24 serene acres! This home greets you with a classic rocking chair front porch. Inside, you'll love the warmth of hardwood floors throughout, a cozy den, and a spacious eat-in kitchen with a breakfast bar plus a separate formal dining room and living room. The main-level primary suite offers convenience and privacy, while upstairs features three additional bedrooms and two bathrooms. The full basement adds incredible living space with its own kitchen and full bathroom,. Outdoors, enjoy a beautiful pond, swimming pool, large workshop, and a 3-car garage for all your needs. Blending timeless farmhouse charm with modern amenities, this property is one-of-a-kind.
Listing Agent
Coldwell Banker Kinard Realty - Dalton Brokerage Email: 7062265182, brandy@kinardrealty.com License #370952 Listed on: 09/04/2025

Home Details
Home Type
- Single Family
Est. Annual Taxes
- $3,543
Year Built
- Built in 2000
Lot Details
- 24 Acre Lot
- Level Lot
- Cleared Lot
Home Design
- Metal Roof
- HardiePlank Type
Interior Spaces
- 4,932 Sq Ft Home
- 3-Story Property
- Plantation Shutters
- Aluminum Window Frames
- Living Room with Fireplace
- Formal Dining Room
- Screened Porch
- Laundry Room
- Finished Basement
Kitchen
- Breakfast Area or Nook
- Breakfast Bar
- Double Oven
- Built-In Electric Range
- Built-In Microwave
- Dishwasher
- Disposal
Flooring
- Wood
- Carpet
- Ceramic Tile
Bedrooms and Bathrooms
- 4 Bedrooms
- Primary Bedroom on Main
- 5 Bathrooms
- Dual Vanity Sinks in Primary Bathroom
- Shower Only
Parking
- 3 Car Detached Garage
- Open Parking
Pool
- Concrete Pool
- In Ground Pool
Schools
- Westside Elementary And Middle School
- Northwest High School
Utilities
- Central Heating and Cooling System
Listing and Financial Details
- Assessor Parcel Number 2720416000
Map
Home Values in the Area
Average Home Value in this Area
Tax History
| Year | Tax Paid | Tax Assessment Tax Assessment Total Assessment is a certain percentage of the fair market value that is determined by local assessors to be the total taxable value of land and additions on the property. | Land | Improvement |
|---|---|---|---|---|
| 2024 | $3,833 | $174,510 | $49,554 | $124,956 |
| 2023 | $3,695 | $191,474 | $80,959 | $110,515 |
| 2022 | $3,416 | $164,201 | $65,074 | $99,127 |
| 2021 | $3,406 | $164,201 | $65,074 | $99,127 |
| 2020 | $3,511 | $164,201 | $65,074 | $99,127 |
| 2019 | $12,602 | $455,914 | $65,074 | $390,840 |
| 2018 | $12,794 | $455,914 | $65,074 | $390,840 |
| 2017 | $12,791 | $455,914 | $65,074 | $390,840 |
| 2016 | $12,227 | $453,790 | $65,074 | $388,716 |
| 2014 | $9,699 | $386,216 | $32,771 | $353,445 |
| 2013 | -- | $381,258 | $49,981 | $331,276 |
Property History
| Date | Event | Price | List to Sale | Price per Sq Ft |
|---|---|---|---|---|
| 11/03/2025 11/03/25 | Price Changed | $975,000 | -18.8% | $198 / Sq Ft |
| 09/04/2025 09/04/25 | For Sale | $1,200,000 | -- | $243 / Sq Ft |
Purchase History
| Date | Type | Sale Price | Title Company |
|---|---|---|---|
| Warranty Deed | $2,000,000 | None Listed On Document | |
| Warranty Deed | $2,000,000 | None Listed On Document | |
| Warranty Deed | -- | -- | |
| Deed | -- | -- | |
| Warranty Deed | $154,000 | -- | |
| Interfamily Deed Transfer | -- | -- | |
| Deed | -- | -- | |
| Deed | $80,000 | -- |
Mortgage History
| Date | Status | Loan Amount | Loan Type |
|---|---|---|---|
| Open | $1,300,000 | New Conventional | |
| Closed | $1,300,000 | New Conventional |
Source: Carpet Capital Association of REALTORS®
MLS Number: 130866
APN: 27-204-16-000
- 1446 Lafayette Rd
- 0 Freeman Springs Rd Unit 121469
- Tract 1 A & B I-75 Beavers Rd
- 35 acres Lafayette Rd
- 0 Lafayette Unit 131389
- 35 Acres Lafayette Rd
- 967 Lafayette Rd
- 1578 Old Ringgold Rd
- 1461 Houston Valley Rd
- 2335 Coley Farm Rd
- 2386 Utility Rd
- 110 Windy Hill Dr
- 1400 Dogwood Valley Rd
- 539 Vaughn Dr
- 2015 Westin Way
- 1616 Houston Valley Rd
- 2950 Davis Rd
- 517 Lafayette Rd
- 410 Sam Love Rd
- 3306 Chattanooga Rd Unit B
- 3316 Chattanooga Rd Unit B
- 2200 Park Canyon Dr
- 2111 Club Dr
- 804 N Tibbs Rd
- 1912 Heathcliff Dr
- 113 N Tibbs Rd
- 1809 Shadow Ln
- 1902 Brady Dr
- 1104 Walston St
- 1309 Moice Dr Unit D
- 1309 Moice Dr
- 1411 Belton Ave
- 1161 Lofts Way
- 501 W Waugh St
- 809 Chattanooga Ave
- 406 S Thornton Ave Unit 101
- 800 Thornton Place Unit B
