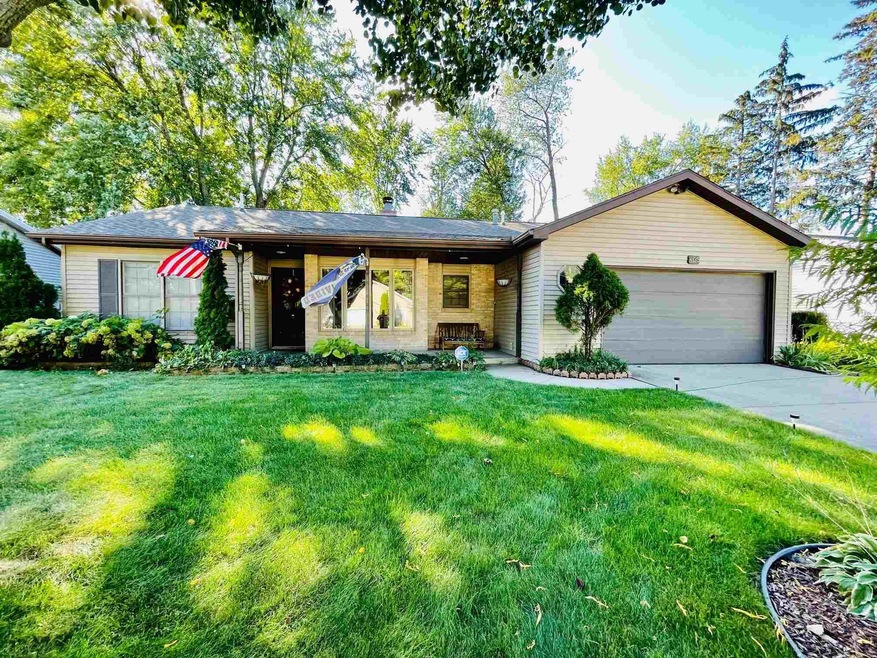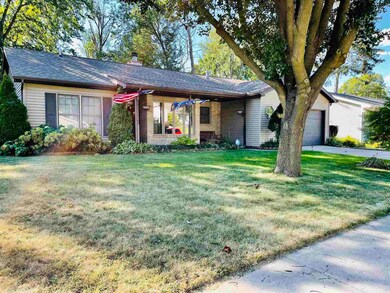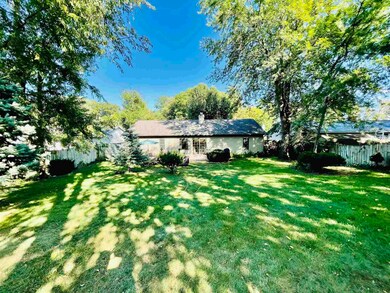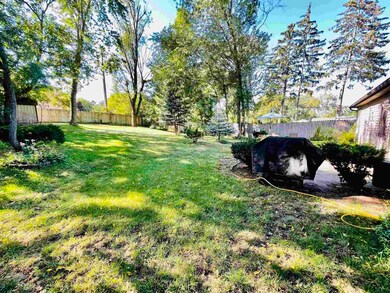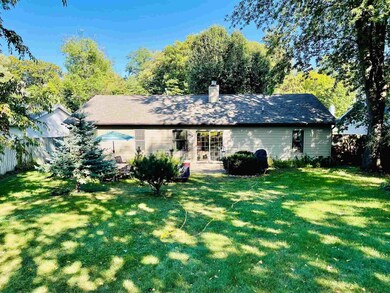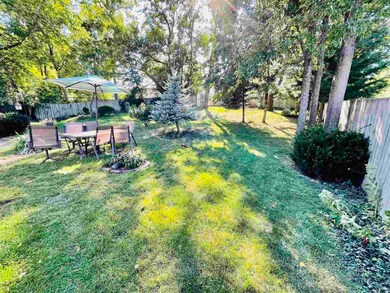
4125 Fellows St South Bend, IN 46614
Highlights
- Primary Bedroom Suite
- Ranch Style House
- 2 Car Attached Garage
- Vaulted Ceiling
- Covered patio or porch
- Eat-In Kitchen
About This Home
As of October 2021Make plans to see this great South Bend home before it is gone! 4125 Fellows Street is a 3 bedroom, 2 bath home that is packed full of updates. This nearly 1500 square foot home has a split bedroom layout, and features new flooring, a kitchen update with granite counters and tiled backsplash, new furnace and air conditioner, and newer roof! Outside, you'll love the large, fenced-in backyard and beautiful landscaping.
Home Details
Home Type
- Single Family
Est. Annual Taxes
- $1,667
Year Built
- Built in 1989
Lot Details
- 0.37 Acre Lot
- Lot Dimensions are 71x157
- Wood Fence
- Landscaped
- Level Lot
Parking
- 2 Car Attached Garage
- Garage Door Opener
- Driveway
Home Design
- Ranch Style House
- Brick Exterior Construction
- Slab Foundation
- Shingle Roof
- Vinyl Construction Material
Interior Spaces
- 1,448 Sq Ft Home
- Vaulted Ceiling
- Wood Burning Fireplace
- Living Room with Fireplace
Kitchen
- Eat-In Kitchen
- Gas Oven or Range
- Ceramic Countertops
Flooring
- Carpet
- Laminate
- Vinyl
Bedrooms and Bathrooms
- 3 Bedrooms
- Primary Bedroom Suite
- 2 Full Bathrooms
- Bathtub with Shower
Laundry
- Laundry on main level
- Washer and Gas Dryer Hookup
Schools
- Monroe Elementary School
- Jackson Middle School
- Riley High School
Utilities
- Forced Air Heating and Cooling System
- ENERGY STAR Qualified Air Conditioning
- Heating System Uses Gas
Additional Features
- ENERGY STAR Qualified Equipment for Heating
- Covered patio or porch
- Suburban Location
Listing and Financial Details
- Assessor Parcel Number 71-08-25-176-023.000-026
Ownership History
Purchase Details
Home Financials for this Owner
Home Financials are based on the most recent Mortgage that was taken out on this home.Purchase Details
Home Financials for this Owner
Home Financials are based on the most recent Mortgage that was taken out on this home.Purchase Details
Home Financials for this Owner
Home Financials are based on the most recent Mortgage that was taken out on this home.Purchase Details
Home Financials for this Owner
Home Financials are based on the most recent Mortgage that was taken out on this home.Purchase Details
Home Financials for this Owner
Home Financials are based on the most recent Mortgage that was taken out on this home.Similar Homes in South Bend, IN
Home Values in the Area
Average Home Value in this Area
Purchase History
| Date | Type | Sale Price | Title Company |
|---|---|---|---|
| Warranty Deed | $183,000 | None Available | |
| Warranty Deed | -- | None Listed On Document | |
| Warranty Deed | $141,496 | None Listed On Document | |
| Warranty Deed | -- | None Available | |
| Warranty Deed | -- | Metropolitan Title |
Mortgage History
| Date | Status | Loan Amount | Loan Type |
|---|---|---|---|
| Open | $10,980 | New Conventional | |
| Closed | $177,510 | New Conventional | |
| Closed | $10,980 | New Conventional | |
| Closed | $177,510 | New Conventional | |
| Closed | $177,510 | New Conventional | |
| Previous Owner | $144,720 | VA | |
| Previous Owner | $144,384 | VA | |
| Previous Owner | $144,384 | VA | |
| Previous Owner | $0 | Stand Alone Second | |
| Previous Owner | $101,097 | FHA | |
| Previous Owner | $93,000 | New Conventional | |
| Previous Owner | $94,000 | New Conventional | |
| Previous Owner | $15,600 | Credit Line Revolving |
Property History
| Date | Event | Price | Change | Sq Ft Price |
|---|---|---|---|---|
| 10/27/2021 10/27/21 | Sold | $183,000 | -3.6% | $126 / Sq Ft |
| 10/10/2021 10/10/21 | Pending | -- | -- | -- |
| 09/15/2021 09/15/21 | For Sale | $189,900 | +34.7% | $131 / Sq Ft |
| 10/17/2018 10/17/18 | Sold | $141,000 | -2.8% | $97 / Sq Ft |
| 09/17/2018 09/17/18 | Pending | -- | -- | -- |
| 09/13/2018 09/13/18 | For Sale | $145,000 | -- | $100 / Sq Ft |
Tax History Compared to Growth
Tax History
| Year | Tax Paid | Tax Assessment Tax Assessment Total Assessment is a certain percentage of the fair market value that is determined by local assessors to be the total taxable value of land and additions on the property. | Land | Improvement |
|---|---|---|---|---|
| 2024 | $2,873 | $304,400 | $15,000 | $289,400 |
| 2023 | $2,366 | $236,000 | $15,000 | $221,000 |
| 2022 | $2,366 | $199,200 | $15,000 | $184,200 |
| 2021 | $1,747 | $144,500 | $17,700 | $126,800 |
| 2020 | $1,667 | $140,000 | $17,100 | $122,900 |
| 2019 | $1,385 | $135,400 | $16,900 | $118,500 |
| 2018 | $1,414 | $117,800 | $14,500 | $103,300 |
| 2017 | $1,410 | $114,000 | $14,500 | $99,500 |
| 2016 | $1,437 | $114,100 | $14,500 | $99,600 |
| 2014 | $1,229 | $101,500 | $17,400 | $84,100 |
Agents Affiliated with this Home
-

Seller's Agent in 2021
Jennifer Kerrn
Keller Williams Realty Group
(574) 850-5808
275 Total Sales
-

Buyer's Agent in 2021
Matthew Pleasant
Howard Hanna SB Real Estate
(574) 386-6129
149 Total Sales
-
M
Seller's Agent in 2018
Mandi Creighton
Cressy & Everett - South Bend
Map
Source: Indiana Regional MLS
MLS Number: 202138889
APN: 71-08-25-176-023.000-026
- 328 Barbie St
- 5621 S Main St
- 3410 Addison St
- 3212 S Saint Joseph St
- 1022 Amhurst Ave
- 4002 Kirby Ct
- 3205 S Michigan St
- 18 W Tasher St
- 1022 Dover Dr
- 507 Donmoyer Ave
- 2915 Erskine Blvd
- 4106 Brookton Dr
- 602 E Woodside St
- 1206 Honan Dr
- 809 Donmoyer Ave
- 829 Donmoyer Ave
- 19551 Jewell Ave
- 128 E Oakside St
- 1342 Byron Dr
- 1166 Ridgedale Rd
