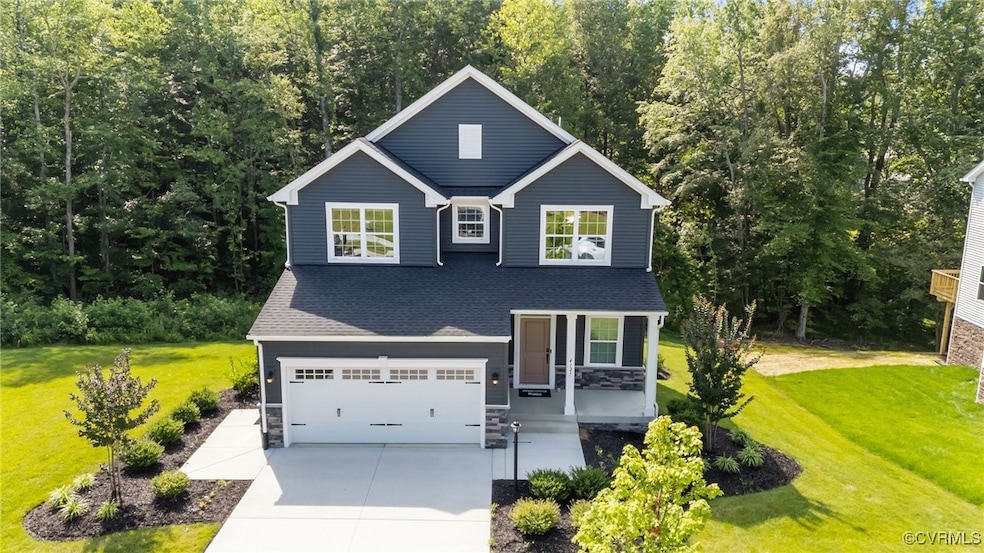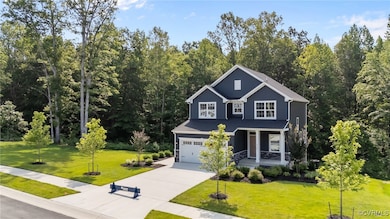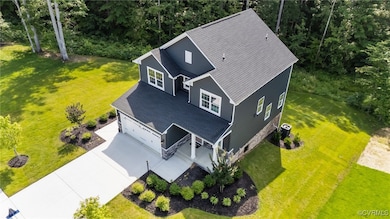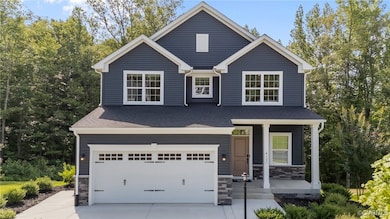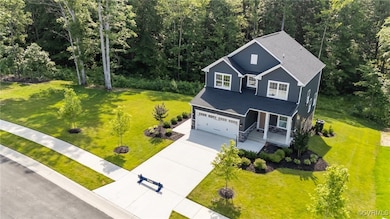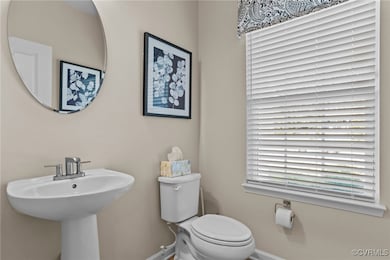4125 Mill View Dr Midlothian, VA 23112
Estimated payment $3,486/month
Highlights
- New Construction
- Deck
- Solid Surface Countertops
- Clover Hill High Rated A
- High Ceiling
- Breakfast Area or Nook
About This Home
Stop the Scroll—This One’s a Showstopper!
Welcome to the crown jewel of Old Hundred Mill! This like-new 4-bedroom, 3-bath stunner is more than just a house—it’s the former model home and she’s still turning heads. With 1,854 square feet of smart design, high-end finishes, covered back porch, Large Lot, and jaw-dropping upgrades, this beauty is dressed to impress and move-in ready.
Think: luxury touches, designer details, and custom extras everywhere you look. From the gleaming floors to the upgraded lighting, gorgeous kitchen, and spa-worthy bathrooms—nothing here is builder-basic.
Need a guest suite? Home office? Space to host the holidays? This flexible floor plan delivers. Plus, you’ll love the peace of mind that comes with owning a barely-lived-in home that’s already been professionally styled and loved.
? Better than new. Loaded with upgrades. Zero wait. ?
Come see what the fuss is about—schedule your tour today before someone else snatches up this one-of-a-kind gem!
Home Details
Home Type
- Single Family
Year Built
- Built in 2024 | New Construction
Lot Details
- 0.4 Acre Lot
HOA Fees
- $21 Monthly HOA Fees
Parking
- 2 Car Attached Garage
- Driveway
- Off-Street Parking
Home Design
- Frame Construction
- Vinyl Siding
Interior Spaces
- 1,854 Sq Ft Home
- 2-Story Property
- High Ceiling
- Recessed Lighting
- Sliding Doors
- Dining Area
- Crawl Space
- Fire and Smoke Detector
Kitchen
- Breakfast Area or Nook
- Eat-In Kitchen
- Stove
- Dishwasher
- Solid Surface Countertops
Flooring
- Partially Carpeted
- Tile
- Vinyl
Bedrooms and Bathrooms
- 4 Bedrooms
- En-Suite Primary Bedroom
- Walk-In Closet
Laundry
- Dryer
- Washer
Outdoor Features
- Deck
- Exterior Lighting
- Front Porch
Schools
- Swift Creek Elementary And Middle School
- Clover Hill High School
Utilities
- Zoned Heating and Cooling System
- Heat Pump System
- Water Heater
- Community Sewer or Septic
- Cable TV Available
Listing and Financial Details
- Assessor Parcel Number 733-68-28-17-300-000
Community Details
Overview
- Old Hundred Mill Subdivision
Amenities
- Common Area
Recreation
- Trails
Map
Home Values in the Area
Average Home Value in this Area
Property History
| Date | Event | Price | Change | Sq Ft Price |
|---|---|---|---|---|
| 09/23/2025 09/23/25 | For Sale | $549,999 | 0.0% | $297 / Sq Ft |
| 09/10/2025 09/10/25 | Off Market | $549,999 | -- | -- |
| 09/03/2025 09/03/25 | Price Changed | $549,999 | -5.0% | $297 / Sq Ft |
| 06/30/2025 06/30/25 | For Sale | $579,000 | -- | $312 / Sq Ft |
Source: Central Virginia Regional MLS
MLS Number: 2518414
- 3901 Waterwheel Dr
- 12812 Hull Street Rd
- 4318 Rose Glen Place
- 12706 Forest Mill Dr
- 13006 Tall Hickory Ct
- 12576 Petrel Crossing
- 12642 Hull Street Rd
- 4405 Heritage Woods Ln
- 4018 Timber Ridge Rd
- 4200 Northwich Rd
- 4601 Peppercorn Place
- 3401 Quail Hill Dr
- 13207 Gate Post Ct
- 3817 Maze Runner Dr
- 3815 Maze Runner Dr
- 3735 Maze Runner Dr
- 3733 Maze Runner Dr
- 3813 Maze Runner Dr
- 4004 Next Level Trace
- 3731 Maze Runner Dr
- 12224 Petrel Crossing
- 12405 Petrel Crossing
- 4600 Painted Post Ln
- 5200 Hunt Master Dr
- 4100 Lonas Pkwy
- 13101 Lowery Bluff Way
- 5401 Commonwealth Centre Pkwy
- 2801 Pavilion Place
- 2350 Scenic Lake Dr
- 6050 Harbour Green Dr
- 11318 Bailey Woods Dr
- 13625 Baycraft Terrace
- 11220 Sunfield Dr
- 11000 Stigall Way
- 12220 Lightning Bug Loop
- 5101 Blossomwood Cir
- 4123 Mallard Landing Cir
- 12801 Lucks Ln
- 8620 Turnerville Rd
- 2405 Silver Lake Terrace
