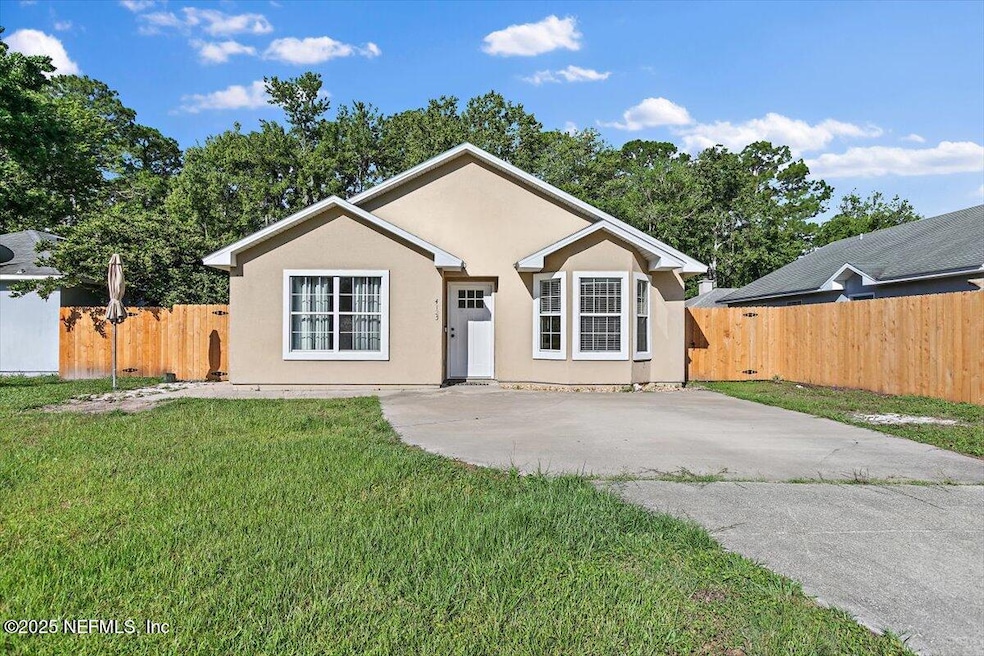
4125 Vermont Blvd Elkton, FL 32033
Highlights
- No HOA
- Breakfast Area or Nook
- Wood Fence
- R J Murray Middle School Rated A-
- Central Heating and Cooling System
- Vinyl Flooring
About This Home
As of June 20258 MILES FROM DOWNTOWN ST. AUGUSTINE! MOVE IN READY! First Time Home Buyers, Downsizers, Investors, This Charming, Fully updated, Main bedroom has an Ensuite bathroom and Walk-in Closet. This Amazing value home in St Johns County is waiting for you. NO HOA OR
CDD FEES. Easy to care for yard, newly fenced in, new septic drain field, Open Floorplan and living area vaulted ceilings. Updated LVP flooring throughout
the home, updated stainless kitchen appliances, updated countertops, updated bathrooms, HVAC 2021, Large Outdoor Shed. A Commuter's Dream with easy
access to I95 and convenient to 5 surrounding counties. Only minutes to the BEACH, Historic Downtown St Augustine, Popular Shopping & Dining Areas.
Last Agent to Sell the Property
DAVIDSON REALTY, INC. License #3407266 Listed on: 05/14/2025
Home Details
Home Type
- Single Family
Est. Annual Taxes
- $1,581
Year Built
- Built in 2008
Lot Details
- 4,792 Sq Ft Lot
- Wood Fence
- Back Yard Fenced
Home Design
- Shingle Roof
Interior Spaces
- 1,116 Sq Ft Home
- 1-Story Property
- Vinyl Flooring
Kitchen
- Breakfast Area or Nook
- Electric Range
- Dishwasher
Bedrooms and Bathrooms
- 3 Bedrooms
- 2 Full Bathrooms
Laundry
- Dryer
- Washer
Utilities
- Central Heating and Cooling System
- Septic Tank
Community Details
- No Home Owners Association
- Vermont Heights Subdivision
Listing and Financial Details
- Assessor Parcel Number 1377500020
Ownership History
Purchase Details
Home Financials for this Owner
Home Financials are based on the most recent Mortgage that was taken out on this home.Purchase Details
Home Financials for this Owner
Home Financials are based on the most recent Mortgage that was taken out on this home.Purchase Details
Home Financials for this Owner
Home Financials are based on the most recent Mortgage that was taken out on this home.Purchase Details
Similar Homes in Elkton, FL
Home Values in the Area
Average Home Value in this Area
Purchase History
| Date | Type | Sale Price | Title Company |
|---|---|---|---|
| Warranty Deed | $255,000 | Cowford Title | |
| Warranty Deed | $158,000 | Attorney | |
| Warranty Deed | $135,000 | Land Title Of American Inc | |
| Warranty Deed | $85,000 | Land Title Of America Inc |
Mortgage History
| Date | Status | Loan Amount | Loan Type |
|---|---|---|---|
| Previous Owner | $40,000 | Credit Line Revolving | |
| Previous Owner | $159,595 | New Conventional | |
| Previous Owner | $130,125 | FHA | |
| Previous Owner | $132,554 | FHA | |
| Previous Owner | $126,000 | Balloon |
Property History
| Date | Event | Price | Change | Sq Ft Price |
|---|---|---|---|---|
| 06/06/2025 06/06/25 | Sold | $255,000 | -5.4% | $228 / Sq Ft |
| 05/28/2025 05/28/25 | Pending | -- | -- | -- |
| 05/15/2025 05/15/25 | Price Changed | $269,500 | -0.1% | $241 / Sq Ft |
| 05/14/2025 05/14/25 | For Sale | $269,900 | +99.9% | $242 / Sq Ft |
| 12/17/2023 12/17/23 | Off Market | $135,000 | -- | -- |
| 03/22/2017 03/22/17 | Sold | $135,000 | -3.5% | $121 / Sq Ft |
| 02/07/2017 02/07/17 | Pending | -- | -- | -- |
| 12/14/2016 12/14/16 | For Sale | $139,900 | -- | $125 / Sq Ft |
Tax History Compared to Growth
Tax History
| Year | Tax Paid | Tax Assessment Tax Assessment Total Assessment is a certain percentage of the fair market value that is determined by local assessors to be the total taxable value of land and additions on the property. | Land | Improvement |
|---|---|---|---|---|
| 2025 | $1,545 | $149,460 | -- | -- |
| 2024 | $1,545 | $145,248 | -- | -- |
| 2023 | $1,545 | $141,017 | $0 | $0 |
| 2022 | $1,485 | $136,910 | $0 | $0 |
| 2021 | $1,466 | $132,922 | $0 | $0 |
| 2020 | $1,778 | $116,495 | $0 | $0 |
| 2019 | $1,702 | $105,499 | $8,250 | $108,245 |
| 2018 | $1,826 | $113,584 | $0 | $0 |
| 2017 | $1,613 | $101,996 | $6,250 | $95,746 |
| 2016 | $1,494 | $88,367 | $0 | $0 |
| 2015 | $1,370 | $75,420 | $0 | $0 |
| 2014 | $1,273 | $67,165 | $0 | $0 |
Agents Affiliated with this Home
-
J
Seller's Agent in 2025
JENNIE BERMUDEZ
DAVIDSON REALTY, INC.
(405) 245-3448
14 Total Sales
-

Buyer's Agent in 2025
Michael Blanchard
UNITED REAL ESTATE GALLERY
(404) 996-9652
58 Total Sales
-
M
Seller's Agent in 2017
MICAH JOHNSON
BERKSHIRE HATHAWAY HOMESERVICES FLORIDA NETWORK REALTY
-
N
Buyer's Agent in 2017
NON MLS
NON MLS
-
9
Buyer's Agent in 2017
99999 99999
WATSON REALTY CORP
Map
Source: realMLS (Northeast Florida Multiple Listing Service)
MLS Number: 2087537
APN: 137750-0020
- 4104 Vermont Blvd
- 3333 4th St
- 3381 3rd St
- 3347 7th St
- 4208 Vermont Blvd
- 0 New Hampshire Rd Unit 254736
- TBD New Hampshire Rd
- 3252 9th St
- 4245 New Hampshire Rd
- 3256 State Road 207
- 4105 Maine St
- 3401 12th St
- 104 Claremont Ct
- 3252 State Road 207
- 3248 State Road 207
- 467 W New England Dr
- 0 10th St Unit 252709
- 0 10th St Unit 252708
- 0 10th St Unit 2084729
- 0 10th St Unit 2084726






