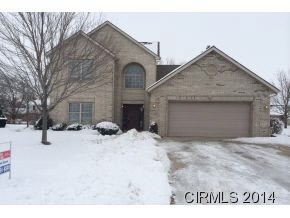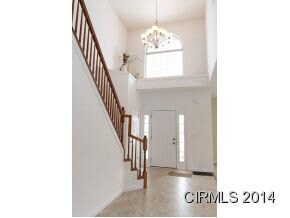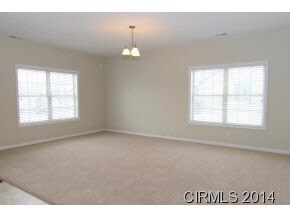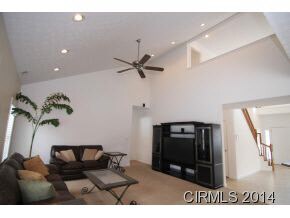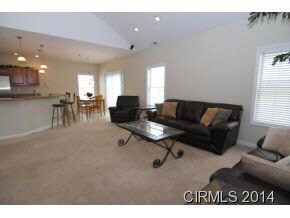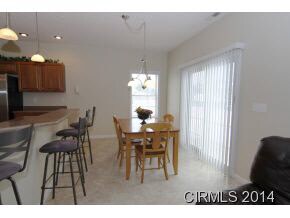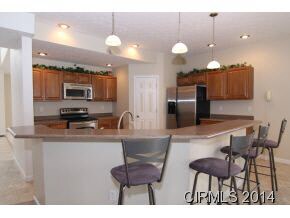
4126 Albright Rd Kokomo, IN 46902
Terrace Meadows NeighborhoodHighlights
- Whirlpool Bathtub
- 2 Car Attached Garage
- Forced Air Heating and Cooling System
- Covered Patio or Porch
- Kitchen Island
- Ceiling Fan
About This Home
As of July 2022Gorgeous 2 story brick and vinyl custom built home with 4 bedrooms and 2 1/2 baths. Master suite on lower level with walk in closet and whirlpool tub. Beautiful kitchen with stainless steel appliances, pantry and island. 3 bedrooms and bath plus nice computer area on upper level. Surround sound in family room, custom window treatments. Patio, professionally landscaped, 2 car garage, extra parking and newer huge storage barn.
Last Buyer's Agent
Ann Dean
Weichert Realtors-Choice Associates
Home Details
Home Type
- Single Family
Est. Annual Taxes
- $3,200
Year Built
- Built in 2003
Lot Details
- Lot Dimensions are 95x142
- Level Lot
Home Design
- Brick Exterior Construction
- Slab Foundation
- Vinyl Construction Material
Interior Spaces
- 2-Story Property
- Ceiling Fan
- Kitchen Island
Flooring
- Carpet
- Vinyl
Bedrooms and Bathrooms
- 4 Bedrooms
- Whirlpool Bathtub
Parking
- 2 Car Attached Garage
- Garage Door Opener
Outdoor Features
- Covered Patio or Porch
Utilities
- Forced Air Heating and Cooling System
- Heating System Uses Gas
Listing and Financial Details
- Assessor Parcel Number 34-10-17-303-016.000-015
Ownership History
Purchase Details
Home Financials for this Owner
Home Financials are based on the most recent Mortgage that was taken out on this home.Purchase Details
Home Financials for this Owner
Home Financials are based on the most recent Mortgage that was taken out on this home.Purchase Details
Home Financials for this Owner
Home Financials are based on the most recent Mortgage that was taken out on this home.Similar Homes in Kokomo, IN
Home Values in the Area
Average Home Value in this Area
Purchase History
| Date | Type | Sale Price | Title Company |
|---|---|---|---|
| Warranty Deed | $329,000 | Klatch Louis | |
| Quit Claim Deed | $66,500 | Maugans J Conrad | |
| Deed | $171,000 | Metropolitan Title |
Mortgage History
| Date | Status | Loan Amount | Loan Type |
|---|---|---|---|
| Open | $17,662 | New Conventional | |
| Open | $323,040 | FHA | |
| Previous Owner | $161,000 | New Conventional | |
| Previous Owner | $65,800 | New Conventional | |
| Previous Owner | $50,000 | New Conventional |
Property History
| Date | Event | Price | Change | Sq Ft Price |
|---|---|---|---|---|
| 07/01/2022 07/01/22 | Sold | $329,000 | -0.3% | $109 / Sq Ft |
| 06/14/2022 06/14/22 | Price Changed | $329,900 | +4.8% | $110 / Sq Ft |
| 06/10/2022 06/10/22 | Price Changed | $314,900 | -4.5% | $105 / Sq Ft |
| 06/02/2022 06/02/22 | For Sale | $329,900 | +92.9% | $110 / Sq Ft |
| 03/14/2014 03/14/14 | Sold | $171,000 | -2.3% | $57 / Sq Ft |
| 02/14/2014 02/14/14 | Pending | -- | -- | -- |
| 02/03/2014 02/03/14 | For Sale | $175,000 | -- | $58 / Sq Ft |
Tax History Compared to Growth
Tax History
| Year | Tax Paid | Tax Assessment Tax Assessment Total Assessment is a certain percentage of the fair market value that is determined by local assessors to be the total taxable value of land and additions on the property. | Land | Improvement |
|---|---|---|---|---|
| 2024 | $2,424 | $251,200 | $30,700 | $220,500 |
| 2023 | $2,424 | $242,400 | $30,700 | $211,700 |
| 2022 | $2,457 | $247,800 | $30,700 | $217,100 |
| 2021 | $2,224 | $224,000 | $26,500 | $197,500 |
| 2020 | $2,247 | $226,500 | $26,500 | $200,000 |
| 2019 | $2,271 | $228,900 | $26,500 | $202,400 |
| 2018 | $2,196 | $213,300 | $26,500 | $186,800 |
| 2017 | $2,012 | $200,700 | $28,900 | $171,800 |
| 2016 | $1,861 | $185,600 | $28,900 | $156,700 |
| 2014 | $1,639 | $163,900 | $28,900 | $135,000 |
| 2013 | $3,082 | $154,100 | $28,900 | $125,200 |
Agents Affiliated with this Home
-
Christy Dechert

Seller's Agent in 2022
Christy Dechert
The Hardie Group
(765) 438-7952
11 in this area
330 Total Sales
-
A
Buyer's Agent in 2014
Ann Dean
Weichert Realtors-Choice Associates
Map
Source: Indiana Regional MLS
MLS Number: 1011854
APN: 34-10-17-303-016.000-015
- 4232 Colter Dr
- 3715 Sugar Ln
- 3604 Candy Ln
- 1041 Spring Hill Dr
- 650 Springwater Rd
- 3404 Candy Ln
- 2142 Upland Ridge Way
- 1908 Greytwig Dr
- 2402 Greytwig Dr
- 1570 Waterview Way
- 3304 Alameda Blvd
- 915 Springhill Dr
- 844 Lando Creek Dr
- Spruce Plan at Highland Springs
- Walnut Plan at Highland Springs
- Chestnut Plan at Highland Springs
- Cooper Plan at Highland Springs
- Norway Plan at Highland Springs
- Bradford Plan at Highland Springs
- Ironwood Plan at Highland Springs
