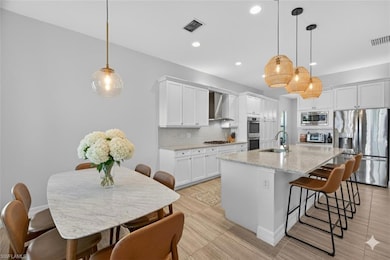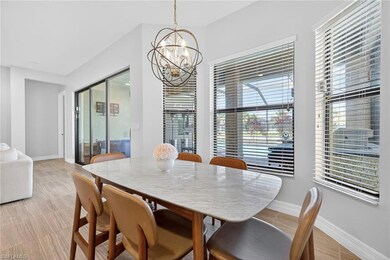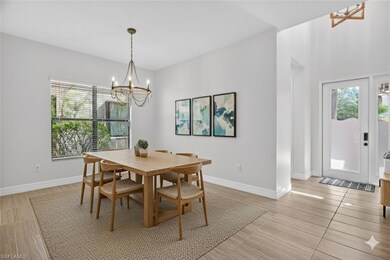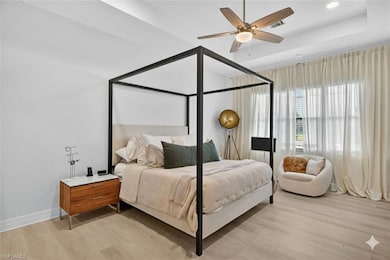4126 Aspen Chase Dr Naples, FL 34119
Stonecreek NeighborhoodEstimated payment $7,617/month
Highlights
- Lake Front
- Community Cabanas
- Basketball Court
- Laurel Oak Elementary School Rated A
- Fitness Center
- Gated Community
About This Home
This highly desired Rosé floorplan offers 5 bedrooms, a spacious loft, and a three-car garage with over 3,500 sq ft of living space. Thoughtfully upgraded, this home blends open-concept design with exceptional indoor–outdoor functionality. The main level features 12x24 tile flooring, LVP flooring in the primary suite, a custom wood accent wall with built-in bookcases framing the main TV, and an inviting great room with large sliders that fill the space with natural light and showcase views of the lanai. The kitchen offers a bright, clean aesthetic with a subway tile backsplash, natural gas range, and abundant cabinetry for ample storage. The first-floor primary suite includes two large walk-in closets with custom cabinetry and en-suite shower and separate bath. Upstairs, a generous loft provides flexible space for a media room, playroom, or home office, accompanied by three guest bedrooms and two full baths. Outdoor living takes center stage with a heated saltwater pool and raised spa, sun shelf, and a Pentair remote system to control pool features. The covered lanai includes a outdoor kitchen complete with a grill an ideal setting for entertaining. Natural gas services the pool heater, dryer, water heater, and stove for added efficiency. Residents of Stonecreek enjoy access to extensive amenities including a clubhouse, resort-style pool, fitness center, tennis, pickleball, basketball, and playgrounds, all in a prime North Naples location convenient to everyday necessities, dining, and top-rated schools.
Home Details
Home Type
- Single Family
Est. Annual Taxes
- $9,322
Year Built
- Built in 2018
Lot Details
- 6,970 Sq Ft Lot
- 53 Ft Wide Lot
- Lake Front
- Zero Lot Line
HOA Fees
- $529 Monthly HOA Fees
Parking
- 3 Car Attached Garage
Home Design
- Contemporary Architecture
- Concrete Block With Brick
- Concrete Foundation
- Wood Frame Construction
- Stucco
- Tile
Interior Spaces
- Property has 2 Levels
- Ceiling Fan
- Fireplace
- Family Room
- Formal Dining Room
- Den
- Loft
- Screened Porch
- Lake Views
- Fire and Smoke Detector
Kitchen
- Eat-In Kitchen
- Grill
- Gas Cooktop
- Microwave
- Dishwasher
- Kitchen Island
- Disposal
Flooring
- Wood
- Tile
- Vinyl
Bedrooms and Bathrooms
- 5 Bedrooms
- Primary Bedroom on Main
- Split Bedroom Floorplan
- Built-In Bedroom Cabinets
- Walk-In Closet
- 4 Full Bathrooms
Laundry
- Laundry in unit
- Dryer
Pool
- Cabana
- Pool and Spa
- In Ground Pool
- Heated Spa
- Gas Heated Pool
- Saltwater Pool
- Screened Spa
- Screen Enclosure
Outdoor Features
- Basketball Court
- Outdoor Kitchen
Schools
- Laurel Oak Elementary School
- Oakridge Middle School
- Aubrey Rogers High School
Utilities
- Cooling System Utilizes Natural Gas
- Central Air
- Heating Available
- Underground Utilities
- Gas Available
- Internet Available
- Cable TV Available
Listing and Financial Details
- Assessor Parcel Number 66035002143
Community Details
Overview
- Stonecreek Subdivision
- Mandatory home owners association
Amenities
- Clubhouse
- Bike Room
Recreation
- Tennis Courts
- Volleyball Courts
- Pickleball Courts
- Fitness Center
- Community Cabanas
- Community Pool
- Community Spa
- Bike Trail
Security
- Gated Community
Map
Home Values in the Area
Average Home Value in this Area
Tax History
| Year | Tax Paid | Tax Assessment Tax Assessment Total Assessment is a certain percentage of the fair market value that is determined by local assessors to be the total taxable value of land and additions on the property. | Land | Improvement |
|---|---|---|---|---|
| 2025 | $9,684 | $953,133 | $487,118 | $466,015 |
| 2024 | $9,950 | $902,505 | -- | -- |
| 2023 | $9,950 | $820,459 | $0 | $0 |
| 2022 | $9,591 | $745,872 | $0 | $0 |
| 2021 | $7,630 | $678,065 | $122,916 | $555,149 |
| 2020 | $7,095 | $635,864 | $101,593 | $534,271 |
| 2019 | $6,186 | $548,082 | $88,800 | $459,282 |
| 2018 | $558 | $49,005 | $0 | $0 |
| 2017 | $800 | $44,550 | $0 | $0 |
| 2016 | $444 | $40,500 | $0 | $0 |
| 2015 | -- | $0 | $0 | $0 |
Property History
| Date | Event | Price | List to Sale | Price per Sq Ft | Prior Sale |
|---|---|---|---|---|---|
| 02/12/2026 02/12/26 | Pending | -- | -- | -- | |
| 01/10/2026 01/10/26 | Price Changed | $1,225,000 | -1.9% | $349 / Sq Ft | |
| 01/02/2026 01/02/26 | For Sale | $1,249,000 | 0.0% | $356 / Sq Ft | |
| 12/19/2025 12/19/25 | Off Market | $1,249,000 | -- | -- | |
| 11/19/2025 11/19/25 | For Sale | $1,249,000 | 0.0% | $356 / Sq Ft | |
| 11/15/2023 11/15/23 | Rented | -- | -- | -- | |
| 05/29/2023 05/29/23 | For Rent | $9,500 | 0.0% | -- | |
| 11/15/2019 11/15/19 | Sold | $711,750 | -2.5% | $203 / Sq Ft | View Prior Sale |
| 10/30/2019 10/30/19 | Pending | -- | -- | -- | |
| 10/11/2019 10/11/19 | For Sale | $729,900 | -- | $208 / Sq Ft |
Purchase History
| Date | Type | Sale Price | Title Company |
|---|---|---|---|
| Warranty Deed | $711,800 | Accommodation | |
| Special Warranty Deed | $648,935 | Nova Title Co |
Mortgage History
| Date | Status | Loan Amount | Loan Type |
|---|---|---|---|
| Previous Owner | $425,000 | New Conventional |
Source: Naples Area Board of REALTORS®
MLS Number: 225079065
APN: 66035002143
- 4318 Aurora St
- 4310 Aurora St
- 4339 Aurora St
- 4178 Aspen Chase Dr
- 4384 Aurora St
- 4409 Aurora St
- 4019 Aspen Chase Dr
- 6303 Highcroft Dr
- 6285 Highcroft Dr
- 4129 Amelia Way
- 4036 Nova Ln
- 4450 Caldera Cir
- 4188 Siderno Ct
- 4194 Amelia Way
- 4172 Crescent Ct
- 6068 Sunnyslope Dr
- 4382 Caldera Cir
- 4394 Caldera Cir
- 6199 Highcroft Dr
- 4541 Azalea Dr
Ask me questions while you tour the home.







