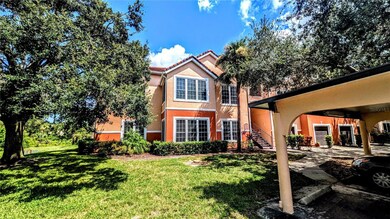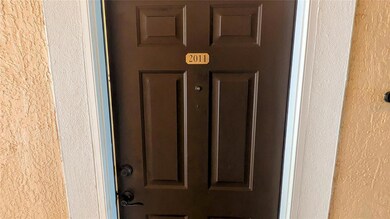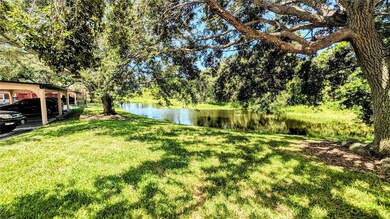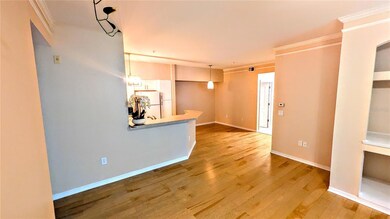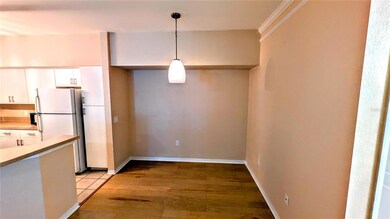4126 Central Sarasota Pkwy Unit 2011 Sarasota, FL 34238
Highlights
- Fitness Center
- Heated In Ground Pool
- Lake View
- Laurel Nokomis School Rated A-
- Gated Community
- Clubhouse
About This Home
Annual UNfurnished WELCOME HOME! THIS GORGEOUS 3 BEDROOM, 2 BATHROOM, 1ST FLOOR CONDO IS LOCATED IN THE HEART OF PALMER RANCH! Bella Villino is a gated resort style community that is just minutes from Siesta Key Beach. When you walk into this home you will be blown away by the light, bright, open and airy feeling you get since this is an end unit with more large windows. With the large sliding glass doors, glossy wood flooring and paint this home has everything you and your family have been looking for. The kitchen has solid wooden cabinetry, new dishwasher and microwave, breakfast bar and new contemporary lighting and looks over the living and dining space. In the living room you will find a built in entertainment space. The primary suite features plenty of space for a king size bed and a large walk-in closet and en suite bathroom. The spare bedrooms also offer great space and share an additional updated bathroom with a tub/shower combo. The laundry is located inside the unit with full size machines and extra storage. Bella Villino is a gated community that features an elegant clubhouse with lounge, bar, library, piano, resort style pool and spa, indoor racquetball, basketball, billiards, business center, tennis court, car detail area, gas grills, picnic areas that are located around the property. Palmer Ranch is close to world class beaches, marinas, the popular Legacy Trail (bicycle/jog/walk), shopping, restaurants, golf courses and much more. Call for your private showing today! NOTE: This community is governed by a homeowners association. Approval may include an application, background screening, fees, and an approval process. Contact the agent for details.
Listing Agent
RENT SARASOTA Brokerage Phone: 941-328-8999 License #3247203 Listed on: 07/26/2025
Condo Details
Home Type
- Condominium
Est. Annual Taxes
- $3,332
Year Built
- Built in 1998
Lot Details
- End Unit
- Landscaped
- Irrigation Equipment
Property Views
- Lake
- Woods
Home Design
- Entry on the 1st floor
Interior Spaces
- 1,400 Sq Ft Home
- 2-Story Property
- Built-In Features
- Crown Molding
- Ceiling Fan
- Blinds
- Combination Dining and Living Room
- Bonus Room
- Sun or Florida Room
- Inside Utility
Kitchen
- Breakfast Bar
- Range with Range Hood
- Recirculated Exhaust Fan
- Microwave
- Ice Maker
- Dishwasher
- Solid Wood Cabinet
- Disposal
Flooring
- Carpet
- Ceramic Tile
Bedrooms and Bathrooms
- 3 Bedrooms
- Split Bedroom Floorplan
- Walk-In Closet
- 2 Full Bathrooms
- Shower Only
Laundry
- Laundry in unit
- Dryer
- Washer
Home Security
Parking
- Guest Parking
- Open Parking
Pool
- Heated In Ground Pool
- Heated Spa
- Gunite Pool
Outdoor Features
- Exterior Lighting
- Outdoor Grill
- Rain Gutters
Schools
- Laurel Nokomis Elementary School
- Laurel Nokomis Middle School
- Venice Senior High School
Utilities
- Central Heating and Cooling System
- Thermostat
- Electric Water Heater
- Cable TV Available
Listing and Financial Details
- Residential Lease
- Security Deposit $1,800
- Property Available on 8/9/25
- Tenant pays for cleaning fee, re-key fee
- The owner pays for grounds care, pool maintenance, sewer, trash collection, water
- 12-Month Minimum Lease Term
- $115 Application Fee
- 1 to 2-Year Minimum Lease Term
- Assessor Parcel Number 0132013201
Community Details
Overview
- No Home Owners Association
- Palmer Ranch Community
- Bella Villino III Subdivision
- On-Site Maintenance
- The community has rules related to vehicle restrictions
- Greenbelt
Amenities
- Clubhouse
Recreation
- Tennis Courts
- Recreation Facilities
- Fitness Center
- Community Pool
- Community Spa
Pet Policy
- Pet Size Limit
- Pet Deposit $500
- 1 Pet Allowed
- Dogs Allowed
- Breed Restrictions
- Small pets allowed
Security
- Gated Community
- Fire and Smoke Detector
- Fire Sprinkler System
Map
Source: Stellar MLS
MLS Number: A4659845
APN: 0132-01-3201
- 4134 Central Sarasota Pkwy Unit 1727
- 4122 Central Sarasota Pkwy Unit 1914
- 4126 Central Sarasota Pkwy Unit 2017
- 4142 Central Sarasota Pkwy Unit 1415
- 4142 Central Sarasota Pkwy Unit 1423
- 4142 Central Sarasota Pkwy Unit 1426
- 4142 Central Sarasota Pkwy Unit 1428
- 4140 Central Sarasota Pkwy Unit 1225
- 4140 Central Sarasota Pkwy Unit 1233
- 2244 Gondola Dr
- 2236 Gondola Dr
- 2201 Gondola Dr
- 4102 Central Sarasota Pkwy Unit 924
- 4110 Central Sarasota Pkwy Unit 123
- 4106 Central Sarasota Pkwy Unit 1013
- 4106 Central Sarasota Pkwy Unit 1023
- 4106 Central Sarasota Pkwy Unit 1015
- 2213 Piazza Dr Unit 128
- 2234 Piazza Dr
- 4166 Central Sarasota Pkwy Unit 533
- 4122 Central Sarasota Pkwy Unit 1927
- 4134 Central Sarasota Pkwy Unit 1735
- 4130 Central Sarasota Pkwy Unit 1811
- 4118 Central Sarasota Pkwy Unit 1628
- 4106 Central Sarasota Pkwy Unit 1026
- 4106 Central Sarasota Pkwy Unit 1013
- 4110 Central Sarasota Pkwy Unit 125
- 4110 Central Sarasota Pkwy Unit 134
- 4142 Central Sarasota Pkwy Unit 1426
- 4174 Central Sarasota Pkwy Unit 235
- 4170 Central Sarasota Pkwy Unit 433
- 4170 Central Sarasota Pkwy Unit 428
- 4170 Central Sarasota Pkwy Unit 436
- 4178 Central Sarasota Pkwy Unit 324
- 8870 Huntington Pointe Dr
- 4220 Central Sarasota Pkwy Unit 1216
- 4224 Central Sarasota Pkwy Unit 1112
- 4212 Central Sarasota Pkwy Unit 1521
- 4264 Central Sarasota Pkwy Unit 125
- 4256 Central Sarasota Pkwy Unit 312

