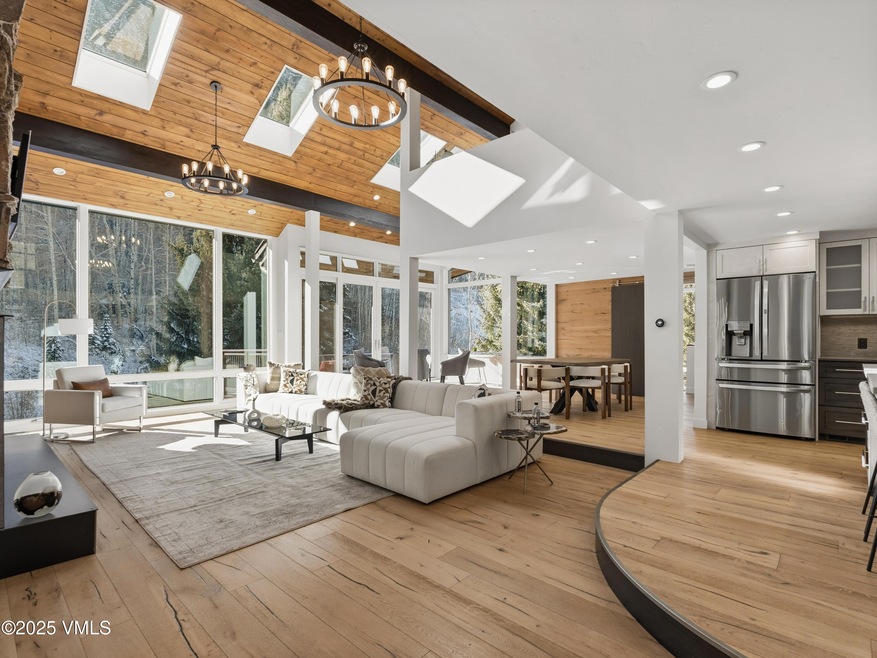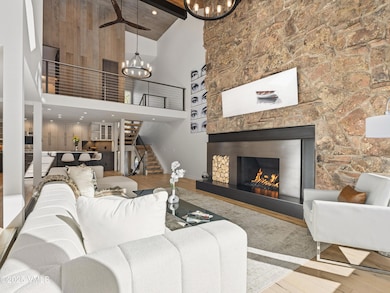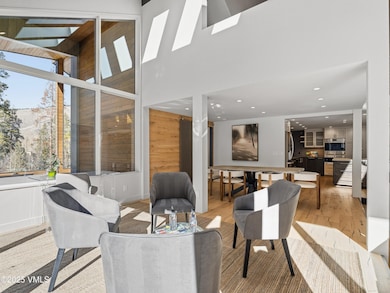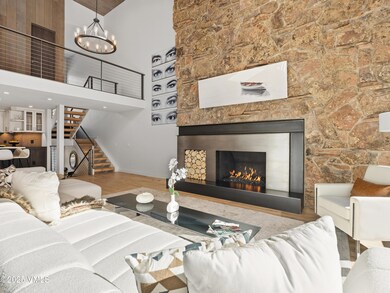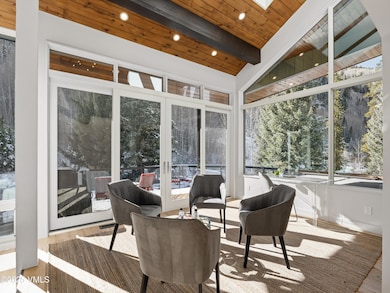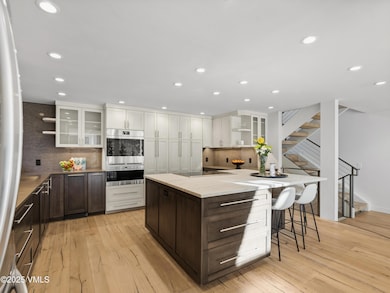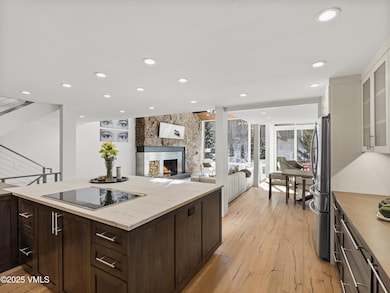Estimated payment $36,995/month
Highlights
- Golf Course Community
- Heated Driveway
- Fishing
- Fitness Center
- Spa
- River View
About This Home
Imagine waking to the rhythm of the creek and the first light stretching across a tree-covered mountainside. Step onto your deck with a warm cup of coffee and feel the calm settle in as the sun rises over your private slice of East Vail. In winter, snow drifts past your windows and an ice-climbing waterfall becomes a dramatic backdrop. In summer, wildflowers fill the meadow, wildlife wanders along the creek, and the only things you'll hear are water and quiet. With protected open space across the creek, your view—and your peace—will remain untouched.
This is everyday life at 4126 Columbine Drive, a truly one-of-a-kind setting in East Vail.
Fully remodeled into a modern mountain retreat, this 4-bedroom, 4.5-bath home blends elevated design with a rare sense of escape, yet you're just one block from the Vail bus route and minutes from the bike path, ski slopes, and trailheads. Expansive windows frame the landscape from every angle, filling the open living spaces with natural light and creating a seamless connection to the outdoors. Every room is crafted for comfort, whether you're hosting friends or curling up beside the fire.
Downstairs, the rec room is built for fun—pool, ping pong, movie nights, and laughter that lasts well into the evening. Outside, the private hot tub sits just above the creek, your personal retreat after a powder day or long summer ride. Convenience continues with an attached two-car garage, a tall covered carport sized for a Sprinter van, extra driveway parking, and EV-ready wiring. Storage is abundant, with almost 1,500 square feet of bonus areas not included in the home's saleable square footage. And although the Vail Fire Station is next door, their crews are exceptionally considerate, avoiding sirens or lights until they've left the area, preserving the peacefulness of this mountain enclave. Life here is more than owning a home—it's stepping into a lifestyle of privacy, tranquility, and unmatched natural beauty.
Property Details
Home Type
- Multi-Family
Est. Annual Taxes
- $13,336
Year Built
- Built in 1979
Lot Details
- 0.47 Acre Lot
- River Front
- Landscaped
- Native Plants
Parking
- 2 Car Attached Garage
- Carport
- Heated Driveway
- Surface Parking
Property Views
- River
- Views to the South
- Mountain
- Meadow
Home Design
- Duplex
- Poured Concrete
- Frame Construction
- Metal Roof
- Wood Siding
Interior Spaces
- 4,479 Sq Ft Home
- 2-Story Property
- Vaulted Ceiling
- Ceiling Fan
- Skylights
- Electric Fireplace
- Gas Fireplace
- ENERGY STAR Qualified Windows
- Living Room
- Dining Room
- Loft
- Smart Thermostat
- Washer and Dryer
- Finished Basement
Kitchen
- Built-In Electric Oven
- Cooktop
- Warming Drawer
- Microwave
- ENERGY STAR Qualified Freezer
- ENERGY STAR Qualified Refrigerator
- ENERGY STAR Qualified Dishwasher
- Trash Compactor
- Disposal
Flooring
- Wood
- Carpet
- Radiant Floor
- Epoxy
- Tile
Bedrooms and Bathrooms
- 4 Bedrooms
- Hydromassage or Jetted Bathtub
Eco-Friendly Details
- Energy-Efficient Lighting
Outdoor Features
- Spa
- Deck
- Patio
Location
- Property is near public transit
- City Lot
Utilities
- Cooling Available
- Heating System Uses Natural Gas
- Municipal Utilities District Water
- ENERGY STAR Qualified Water Heater
- Internet Available
- Phone Available
- Satellite Dish
- Cable TV Available
Listing and Financial Details
- Assessor Parcel Number 2101-122-15-039
Community Details
Overview
- No Home Owners Association
- Bighorn Subdivision
Recreation
- Golf Course Community
- Tennis Courts
- Pickleball Courts
- Fitness Center
- Fishing
- Trails
- Snow Removal
Pet Policy
- Pets Allowed
Map
Home Values in the Area
Average Home Value in this Area
Tax History
| Year | Tax Paid | Tax Assessment Tax Assessment Total Assessment is a certain percentage of the fair market value that is determined by local assessors to be the total taxable value of land and additions on the property. | Land | Improvement |
|---|---|---|---|---|
| 2024 | $13,368 | $281,060 | $73,760 | $207,300 |
| 2023 | $13,368 | $281,060 | $73,760 | $207,300 |
| 2022 | $10,363 | $201,650 | $57,300 | $144,350 |
| 2021 | $10,670 | $207,450 | $58,950 | $148,500 |
| 2020 | $9,885 | $194,780 | $53,750 | $141,030 |
| 2019 | $9,918 | $194,780 | $53,750 | $141,030 |
| 2018 | $8,868 | $170,690 | $45,390 | $125,300 |
| 2017 | $8,824 | $170,690 | $45,390 | $125,300 |
| 2016 | $6,669 | $130,420 | $50,180 | $80,240 |
| 2015 | -- | $130,420 | $50,180 | $80,240 |
| 2014 | $5,441 | $115,730 | $39,220 | $76,510 |
Property History
| Date | Event | Price | List to Sale | Price per Sq Ft | Prior Sale |
|---|---|---|---|---|---|
| 11/21/2025 11/21/25 | Pending | -- | -- | -- | |
| 11/19/2025 11/19/25 | For Sale | $6,795,000 | +373.4% | $1,517 / Sq Ft | |
| 11/09/2012 11/09/12 | Sold | $1,435,410 | -36.2% | $416 / Sq Ft | View Prior Sale |
| 10/01/2012 10/01/12 | Pending | -- | -- | -- | |
| 06/29/2011 06/29/11 | For Sale | $2,250,000 | -- | $653 / Sq Ft |
Purchase History
| Date | Type | Sale Price | Title Company |
|---|---|---|---|
| Interfamily Deed Transfer | -- | None Available | |
| Quit Claim Deed | -- | None Available | |
| Warranty Deed | $1,435,410 | Land Title Guarantee Company | |
| Warranty Deed | $840,000 | Land Title |
Mortgage History
| Date | Status | Loan Amount | Loan Type |
|---|---|---|---|
| Previous Owner | $649,900 | Purchase Money Mortgage |
Source: Vail Multi-List Service
MLS Number: 1013034
APN: R065215
- 4205 Columbine Way Unit 24
- 4192 Spruce Way Unit 209A209A
- 4240 Spruce Way
- 4465 Glen Falls Ln
- 3911 Bighorn Rd Unit 1-B
- 3827 Lupine Dr Unit B
- 3816 Lupine Dr
- 4515 Bighorn Rd
- 4479 Timber Falls Ct Unit 2001
- 4480 Timber Falls Ct Unit 1507
- 3850 Fall Line Dr Unit 21
- 4545 Bighorn Rd
- 4516 Meadow Dr Unit 807
- 4595 Bighorn Rd Unit 5
- 4570 Vail Racquet Club Dr Unit 21
- 4580 Vail Racquet Club Dr Unit 11
- 4590 Vail Racquet Club Dr Unit 9
- 4610 Vail Racquet Club Dr Unit 2
- 4630 Vail Racquet Club Dr Unit 15
- 4640 Vail Racquet Club Dr Unit 8
