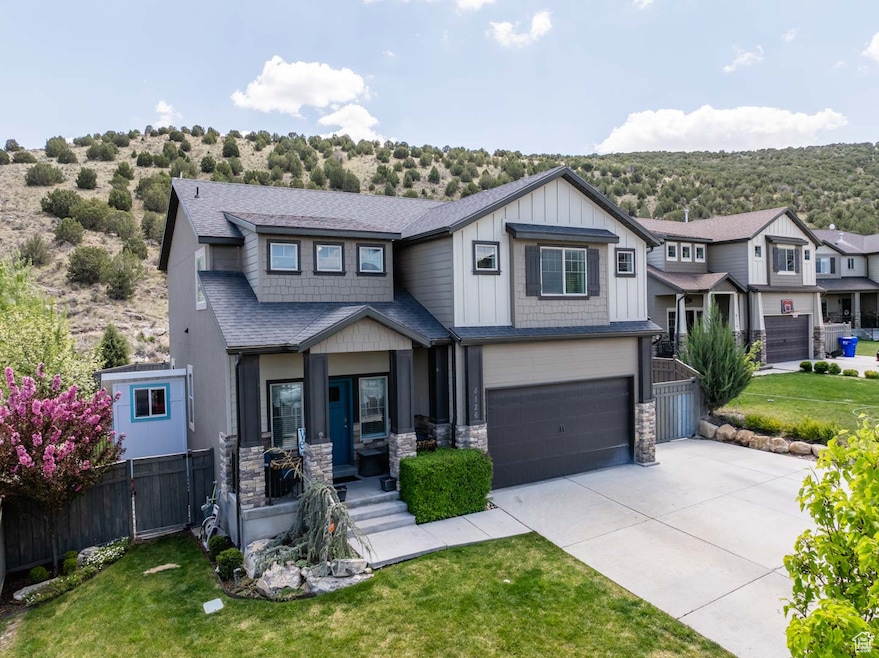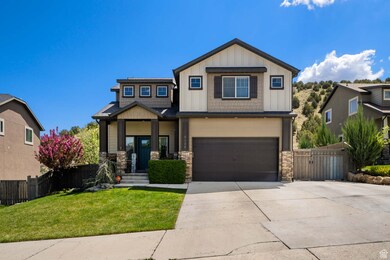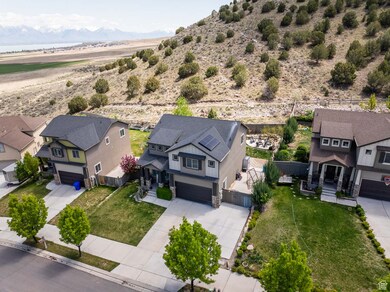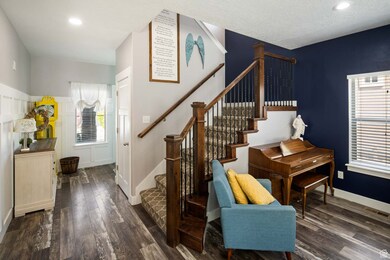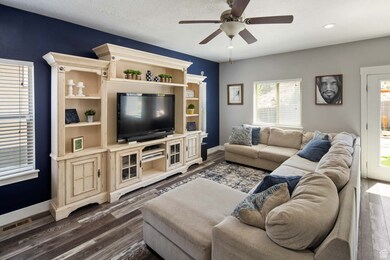
4126 E Cherokee St Eagle Mountain, UT 84005
Estimated payment $3,539/month
Highlights
- RV or Boat Parking
- Mature Trees
- Secluded Lot
- Solar Power System
- Mountain View
- Great Room
About This Home
Welcome to 4126 E Cherokee Street - a beautifully designed 3,168 sq ft home that blends comfort, functionality, and thoughtful upgrades. With a fully finished basement and room for everyone, this home is perfect for those seeking space and style. Step inside to a bright and welcoming entryway that opens to a spacious great room, ideal for entertaining or cozy nights in. The open-concept kitchen features granite countertops and ample cabinetry, seamlessly connecting to the dining and living areas. A convenient half bathroom completes the main level. Upstairs, you'll find a luxurious primary suite with an ensuite bath and a spectacular walk-in closet. Three additional bedrooms, a full bathroom, and a dedicated laundry room offer plenty of space for family and guests. The fully finished basement adds even more value with a large family room, full bathroom, guest bedroom, and additional storage space. Enjoy the beautifully landscaped yard, perfect for outdoor gatherings or quiet evenings, all fully fenced for added privacy with never having backyard neighbors. Unique features include a finished attic space with shelving-perfect for organized storage, a gas line for generator hookup to keep you prepared in any emergency, and stunning Jellyfish lighting that brings customizable, year-round ambiance to your exterior. Don't miss your opportunity to own this versatile, feature-rich home in a thriving community.
Listing Agent
Ginger Law
4You Real Estate, LLC License #5478226 Listed on: 05/03/2025
Home Details
Home Type
- Single Family
Est. Annual Taxes
- $2,702
Year Built
- Built in 2013
Lot Details
- 6,534 Sq Ft Lot
- Property is Fully Fenced
- Landscaped
- Secluded Lot
- Sloped Lot
- Mature Trees
- Pine Trees
- Vegetable Garden
- Property is zoned Single-Family
Parking
- 2 Car Attached Garage
- RV or Boat Parking
Home Design
- Stone Siding
- Clapboard
- Stucco
Interior Spaces
- 3,168 Sq Ft Home
- 3-Story Property
- Ceiling Fan
- Double Pane Windows
- Blinds
- Entrance Foyer
- Smart Doorbell
- Great Room
- Mountain Views
- Basement Fills Entire Space Under The House
- Electric Dryer Hookup
Kitchen
- Free-Standing Range
- Microwave
- Granite Countertops
- Disposal
Flooring
- Carpet
- Laminate
- Tile
Bedrooms and Bathrooms
- 5 Bedrooms
- Walk-In Closet
- Bathtub With Separate Shower Stall
Home Security
- Smart Thermostat
- Alarm System
Eco-Friendly Details
- Solar Power System
- Solar owned by seller
- Sprinkler System
Outdoor Features
- Open Patio
- Play Equipment
Schools
- Brookhaven Elementary School
- Frontier Middle School
- Cedar Valley High School
Utilities
- Forced Air Heating and Cooling System
- Natural Gas Connected
Community Details
- No Home Owners Association
- Sunrise At Kiowa Subdivision
Listing and Financial Details
- Exclusions: Dryer, Hot Tub, Refrigerator, Washer
- Assessor Parcel Number 66-192-0015
Map
Home Values in the Area
Average Home Value in this Area
Tax History
| Year | Tax Paid | Tax Assessment Tax Assessment Total Assessment is a certain percentage of the fair market value that is determined by local assessors to be the total taxable value of land and additions on the property. | Land | Improvement |
|---|---|---|---|---|
| 2024 | $2,702 | $291,995 | $0 | $0 |
| 2023 | $2,620 | $305,800 | $0 | $0 |
| 2022 | $2,725 | $310,695 | $0 | $0 |
| 2021 | $2,378 | $406,800 | $113,500 | $293,300 |
| 2020 | $2,263 | $377,900 | $105,100 | $272,800 |
| 2019 | $2,013 | $348,300 | $98,500 | $249,800 |
| 2018 | $1,932 | $316,400 | $84,100 | $232,300 |
| 2017 | $1,776 | $156,365 | $0 | $0 |
| 2016 | $1,749 | $144,155 | $0 | $0 |
| 2015 | $1,710 | $133,650 | $0 | $0 |
| 2014 | $1,714 | $132,330 | $0 | $0 |
Property History
| Date | Event | Price | Change | Sq Ft Price |
|---|---|---|---|---|
| 06/28/2025 06/28/25 | Price Changed | $600,000 | -4.0% | $189 / Sq Ft |
| 05/02/2025 05/02/25 | For Sale | $625,000 | -- | $197 / Sq Ft |
Purchase History
| Date | Type | Sale Price | Title Company |
|---|---|---|---|
| Interfamily Deed Transfer | -- | Vanguard Title Ins Agcy | |
| Interfamily Deed Transfer | -- | Vanguard Title Ins Agcy Llc | |
| Warranty Deed | -- | Select Title Ins Agency | |
| Interfamily Deed Transfer | -- | Select Title Ins Agency | |
| Special Warranty Deed | -- | Select Title Insurance Agenc | |
| Special Warranty Deed | -- | Select Title Insurance Agenc |
Mortgage History
| Date | Status | Loan Amount | Loan Type |
|---|---|---|---|
| Open | $226,000 | Credit Line Revolving | |
| Closed | $281,219 | VA | |
| Closed | $281,274 | VA | |
| Closed | $258,421 | VA | |
| Closed | $258,541 | VA | |
| Closed | $259,807 | FHA | |
| Previous Owner | $152,900 | Future Advance Clause Open End Mortgage |
Similar Homes in Eagle Mountain, UT
Source: UtahRealEstate.com
MLS Number: 2082305
APN: 66-192-0015
- 4114 E Cherokee St
- 4065 E Comanche St
- 3904 E South Pass Cove Unit 15
- 3873 E South Pass Cove
- 6966 N South Pass Rd
- 7068 N Mountain Field Dr
- 7114 N Ute Dr Unit 70
- 7067 N Hollow View Ct
- 7265 N Ute Dr
- 7335 N Harvest Crop Dr
- 3973 E Eagle Top Ct
- 7215 N Clear Meadow Way
- 7194 N Clear Meadow Way
- 3724 E Long Ridge Dr
- 4694 E Lake Corner Dr
- 4728 E Lake Corner Dr
- 4671 E Silver Moon Dr
- 4805 E Lake Corner Dr
- 7391 N Clear Meadow Way
- 4755 E Silver Moon Dr
- 4103 E Dakota Dr
- 7109 N Mountain Field Dr
- 4728 E Lake Corner Dr
- 7217 N Hidden Steppe Bend
- 4693 E Silver Ridge Rd
- 7899 Apache Ln
- 7898 N Sparrowhawk Cir
- 3931 E Cardon Ln
- 3585 E Rock Creek Rd
- 8215 N Clear Rock Rd Unit 7
- 2693 E Gambel Oaks Dr
- 1903 W Woodland Rd
- 3819 E Cunninghill Dr
- 439 W Alpine Dr
- 2075 Ficus Way
- 1943 E Sycamore Dr
- 1561 W Skyline Dr
- 1457 W Russo Dr
- 1295 W Caine Dr
- 431 S Fox Chase Ln
