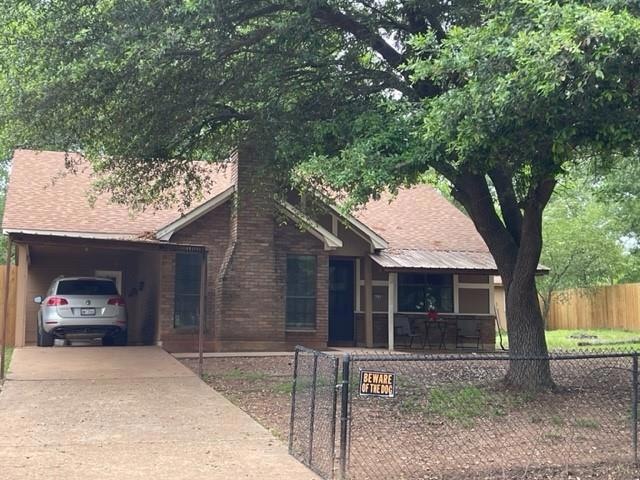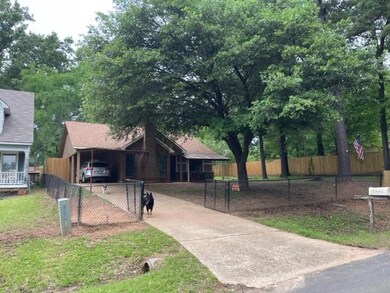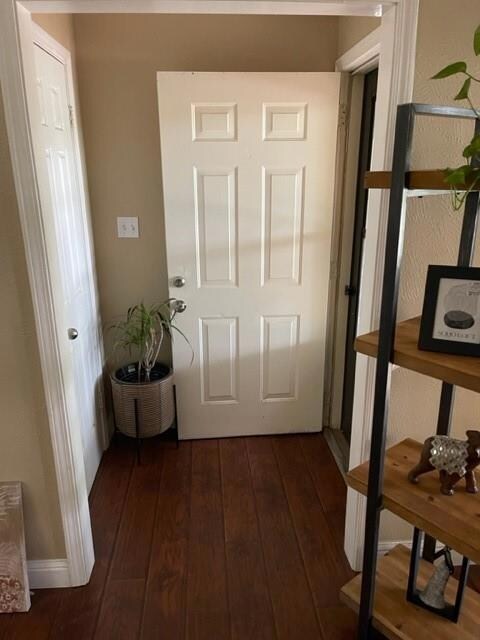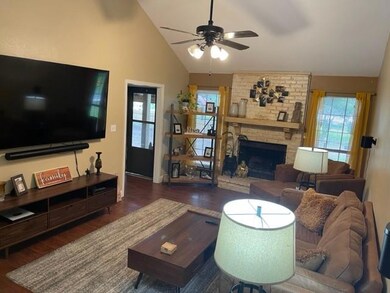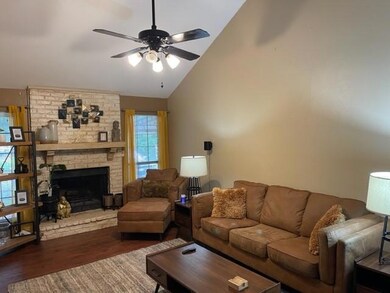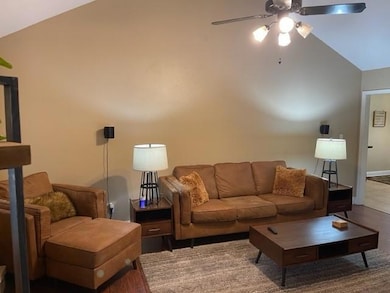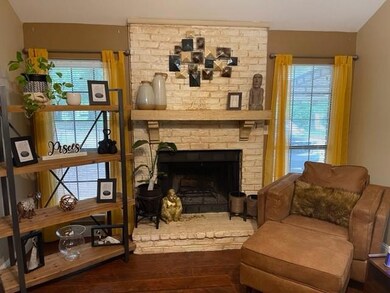
4126 Hampton Ln Shreveport, LA 71107
Lakeshore NeighborhoodAbout This Home
As of May 2023.
Last Agent to Sell the Property
Pelican Realty Advisors License #0995695994 Listed on: 04/12/2023
Home Details
Home Type
Single Family
Est. Annual Taxes
$1,732
Year Built
1988
Lot Details
0
Listing Details
- Property Type: Residential
- Property Sub Type: Single Family Residence
- Architectural Style: Ranch
- Structural Style: Single Detached
- Unit Levels: One
- Restrictions: None
- Security: Smoke Detector(s)
- Year Built Details: Preowned
- Multi Parcel I D Y N: No
- Municipal Utility District Y N: No
- Notice Surveillance Devices Pres: None
- Will Subdivide: No
- Accessibility Features Yn: No
- Horse Permitted Y N: No
- Lake Pump Y N: No
- Attribution Contact: 318-861-2461
- Special Features: None
- Year Built: 1988
Interior Features
- Square Footage: 1217.00
- Windows: Window Coverings
- Fireplace Features: Brick, Family Room, Gas, Wood Burning
- Interior Amenities: Cable TV Available, Cathedral Ceiling(s), Decorative Lighting, Eat-in Kitchen, Flat Screen Wiring, High Speed Internet Available, Vaulted Ceiling(s)
- Flooring: Carpet, Ceramic Tile, Combination, Laminate
- Appliances: Dishwasher, Disposal, Electric Range, Ice Maker, Microwave, Refrigerator
- Basement YN: No
- Fireplaces: 1
- Number Of Dining Areas: 1
- Number Of Living Areas: 1
- Room Count: 7
Beds/Baths
- Full Bathrooms: 2
- Total Bedrooms: 2
Exterior Features
- Pool: No
- Foundation: Slab
- Community Features: Curbs
- Fencing: Back Yard, Chain Link, Front Yard, Wood
- Roof: Composition
- Soil Type: Unknown
- Construction Materials: Brick
- Exterior Features: Lighting, Private Yard
- Waterfront: No
- Patio And Porch Features: Covered, Rear Porch, Terrace
Garage/Parking
- Cooling System: Ceiling Fan(s), Central Air, Electric
- Carport Spaces: 2
- Total Covered Spaces: 2
- Parking Features: Carport, Concrete, Covered, Driveway, No Garage, Paved, Private
- Attached Garage YN: No
- GarageYN: No
Utilities
- Heating: Central, Natural Gas
- LaundryFeatures: Electric Dryer Hookup, In Kitchen, Full Size W/D Area, Washer Hookup
- Utilities: Asphalt, Cable Available, City Sewer, City Water, Electricity Available, Individual Gas Meter, Natural Gas Available, Phone Available, Sewer Available
Condo/Co-op/Association
- Association Type: None
Schools
- School District: Caddo PSB
- Elementary School: Caddo ISD Schools
- Middle School: Caddo ISD Schools
- High School: Caddo ISD Schools
- School District: Caddo PSB
- Elementary School: Caddo ISD Schools
Lot Info
- PropertyAttachedYN: No
- Lot Size: Less Than .5 Acre (not Zero)
- Lot Features: Landscaped, Water/Lake View
- Lot Size Units: Acres
- Lot Size Area: 0.3100
- Parcel Number: 181429003029500
- Lot Size Acres: 0.3100
- Lot Size Sq Ft: 13503.6000
Green Features
- Smart Home Features Appor Pass Y: No
Building Info
- Year Built: 1988
- SeniorCommunityYN: No
Tax Info
- Unexempt Taxes: 1258
- Tax Lot: 124
MLS Schools
- Middle School Name: Caddo ISD Schools
- Elementary School Name: Caddo ISD Schools
- High School Name: Caddo ISD Schools
Ownership History
Purchase Details
Home Financials for this Owner
Home Financials are based on the most recent Mortgage that was taken out on this home.Purchase Details
Home Financials for this Owner
Home Financials are based on the most recent Mortgage that was taken out on this home.Purchase Details
Home Financials for this Owner
Home Financials are based on the most recent Mortgage that was taken out on this home.Purchase Details
Purchase Details
Home Financials for this Owner
Home Financials are based on the most recent Mortgage that was taken out on this home.Similar Homes in Shreveport, LA
Home Values in the Area
Average Home Value in this Area
Purchase History
| Date | Type | Sale Price | Title Company |
|---|---|---|---|
| Deed | $128,000 | Bayou Title | |
| Deed | $120,000 | First American Title | |
| Cash Sale Deed | $97,000 | None Available | |
| Deed | $82,652 | Attorney | |
| Deed | $91,830 | None Available |
Mortgage History
| Date | Status | Loan Amount | Loan Type |
|---|---|---|---|
| Previous Owner | $82,500 | New Conventional | |
| Previous Owner | $96,621 | Construction | |
| Previous Owner | $90,633 | Unknown |
Property History
| Date | Event | Price | Change | Sq Ft Price |
|---|---|---|---|---|
| 07/13/2025 07/13/25 | Pending | -- | -- | -- |
| 06/18/2025 06/18/25 | Price Changed | $119,900 | -7.7% | $99 / Sq Ft |
| 06/09/2025 06/09/25 | For Sale | $129,900 | +1.5% | $107 / Sq Ft |
| 05/19/2023 05/19/23 | Sold | -- | -- | -- |
| 04/20/2023 04/20/23 | Pending | -- | -- | -- |
| 04/17/2023 04/17/23 | Price Changed | $128,000 | -12.3% | $105 / Sq Ft |
| 04/12/2023 04/12/23 | For Sale | $145,900 | +26.9% | $120 / Sq Ft |
| 05/24/2022 05/24/22 | Sold | -- | -- | -- |
| 04/23/2022 04/23/22 | Pending | -- | -- | -- |
| 04/20/2022 04/20/22 | For Sale | $115,000 | -7.9% | $94 / Sq Ft |
| 04/13/2017 04/13/17 | Sold | -- | -- | -- |
| 03/05/2017 03/05/17 | Pending | -- | -- | -- |
| 06/06/2016 06/06/16 | For Sale | $124,900 | -- | $103 / Sq Ft |
Tax History Compared to Growth
Tax History
| Year | Tax Paid | Tax Assessment Tax Assessment Total Assessment is a certain percentage of the fair market value that is determined by local assessors to be the total taxable value of land and additions on the property. | Land | Improvement |
|---|---|---|---|---|
| 2024 | $1,732 | $11,578 | $662 | $10,916 |
| 2023 | $1,258 | $8,039 | $630 | $7,409 |
| 2022 | $1,258 | $8,039 | $630 | $7,409 |
| 2021 | $1,267 | $8,039 | $630 | $7,409 |
| 2020 | $1,275 | $8,039 | $630 | $7,409 |
| 2019 | $1,212 | $7,690 | $630 | $7,060 |
| 2018 | $1,212 | $7,690 | $630 | $7,060 |
| 2017 | $1,209 | $7,690 | $630 | $7,060 |
Agents Affiliated with this Home
-

Seller's Agent in 2025
Mike Powell
318 Real Estate L.L.C.
(318) 218-1716
1 in this area
231 Total Sales
-

Seller's Agent in 2023
Patrick Bain
Pelican Realty Advisors
(504) 401-2479
4 in this area
63 Total Sales
-

Seller's Agent in 2022
Stacy Berry
Pinnacle Realty Advisors
(318) 402-8424
6 in this area
272 Total Sales
-
P
Seller's Agent in 2017
Patricia Veuleman
C. Smart Properties 2, LLC
-
D
Buyer's Agent in 2017
Deb Brittan
Keller Williams Northwest
Map
Source: North Texas Real Estate Information Systems (NTREIS)
MLS Number: 20301327
APN: 181429-003-0295-00
- 0 Ridgeway Ave
- Lots 257 & 258 Dellwood St
- 4035 Ridgeway Ave
- 3264 Nadene St
- 3247 Hiawatha Dr
- 3409 Edson Blvd
- 3203 Edson Blvd
- 1373 Audrey Ln
- 1 Lake Point Place
- 1825 Willow Point Dr
- 5504 Flagstone Dr
- 1821 Willow Point Dr
- 1768 Willow Point Dr
- 3041 Yorktown Dr
- 1756 Willow Point Dr
- 3054 Gordonia Dr
- 5607 S Lakeshore Dr
- 5337 S Lakeshore Dr
- 2966 Willis St
- 5417 Briarcliff Cir
