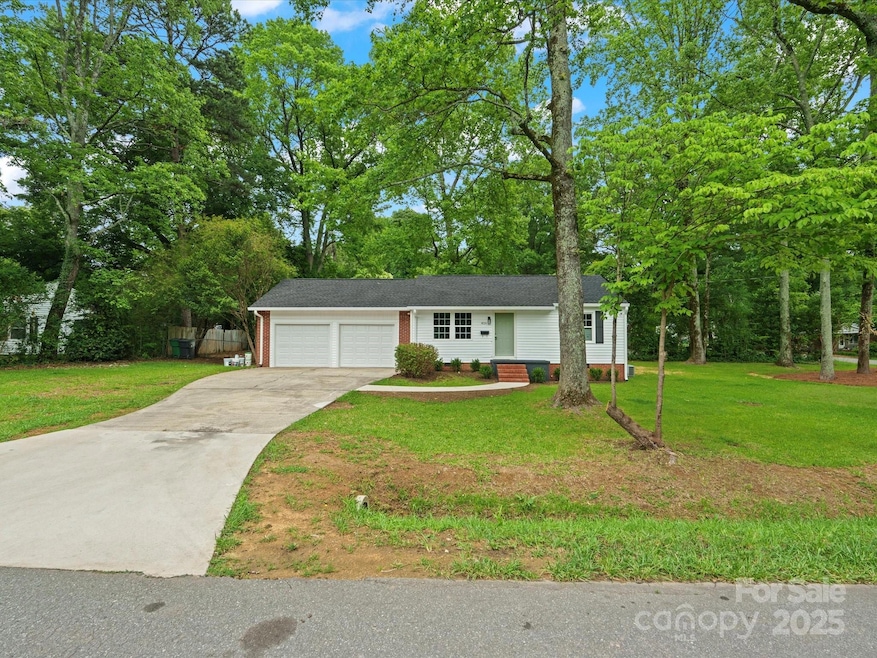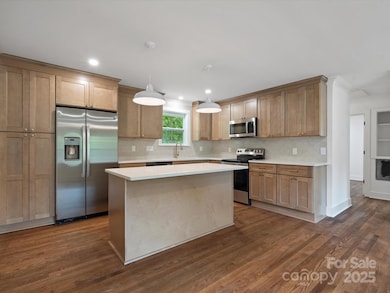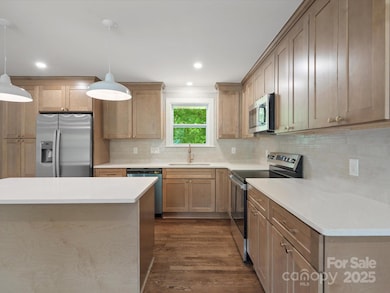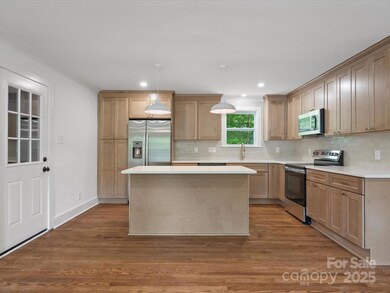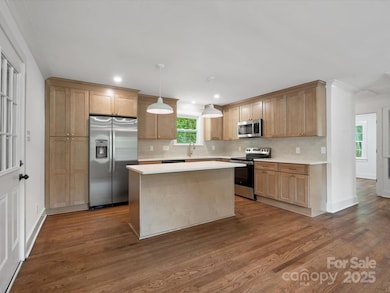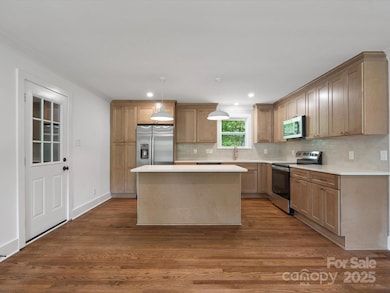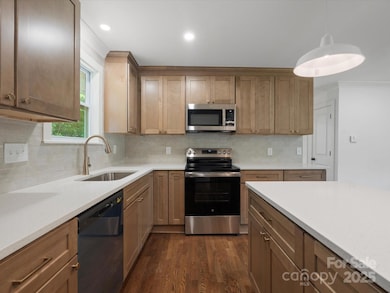
4126 Howie Cir Charlotte, NC 28205
North Charlotte NeighborhoodEstimated payment $1,830/month
Highlights
- Cape Cod Architecture
- Wood Flooring
- 2 Car Attached Garage
- Wooded Lot
- Corner Lot
- 3-minute walk to Howie Acres Neighborhood Park
About This Home
Stunning Recently renovated adorable cape cod home on a corner overiszed lot with rare 2 car attached garage. Once you step inside you will notice the newly refinished original hardwood floors with stunning open concept chefs kitchen complete with oversize island with gorgeous quartz countertops, new kitchen cabinets, stainless steel appliances with refrigerator, gorgeous backsplash and recessed lighting throughout.Open concept living perfect for entertaining while dining at your island which opens to the living room. Adjacent to the kitchen you will have access to your 2 car attached garage complete w/ new doors & garage door openers & epoxy floors. This cozy space boasts 2 bedrooms and 1.5 baths that have been completely remodeled with custom tile, all new lighting fixtures, toilets, vanities, gorgeous gold bath hardware. Outside the home you will find a partially fenced yard complete with storage shed, all new landscaping, new 30 yr roof, new sheetrock, trim, insulation & paint.
Listing Agent
National Real Estate Brokerage Email: john@johnkurtzhomes.com License #244458 Listed on: 06/06/2025
Home Details
Home Type
- Single Family
Est. Annual Taxes
- $1,714
Year Built
- Built in 1953
Lot Details
- Lot Dimensions are 215x150x87
- Chain Link Fence
- Back Yard Fenced
- Corner Lot
- Wooded Lot
- Property is zoned N1-C
Parking
- 2 Car Attached Garage
- Garage Door Opener
- Driveway
- 2 Open Parking Spaces
Home Design
- Cape Cod Architecture
- Vinyl Siding
Interior Spaces
- 1-Story Property
- Insulated Windows
- Crawl Space
- Washer and Electric Dryer Hookup
Kitchen
- Electric Range
- Microwave
- Dishwasher
- Disposal
Flooring
- Wood
- Tile
Bedrooms and Bathrooms
- 2 Main Level Bedrooms
Outdoor Features
- Shed
Schools
- Highland Renaissance Elementary School
- Martin Luther King Jr Middle School
- Garinger High School
Utilities
- Central Heating and Cooling System
- Heating System Uses Natural Gas
- Electric Water Heater
Community Details
- Howie Acres Subdivision
Listing and Financial Details
- Assessor Parcel Number 091-034-02
Map
Home Values in the Area
Average Home Value in this Area
Tax History
| Year | Tax Paid | Tax Assessment Tax Assessment Total Assessment is a certain percentage of the fair market value that is determined by local assessors to be the total taxable value of land and additions on the property. | Land | Improvement |
|---|---|---|---|---|
| 2024 | $1,714 | $206,100 | $110,000 | $96,100 |
| 2023 | $1,714 | $206,100 | $110,000 | $96,100 |
| 2022 | $1,449 | $137,100 | $70,000 | $67,100 |
| 2021 | $1,438 | $137,100 | $70,000 | $67,100 |
| 2020 | $1,430 | $137,100 | $70,000 | $67,100 |
| 2019 | $1,415 | $137,100 | $70,000 | $67,100 |
| 2018 | $577 | $38,400 | $8,600 | $29,800 |
| 2017 | $236 | $38,400 | $8,600 | $29,800 |
| 2016 | $227 | $38,400 | $8,600 | $29,800 |
| 2015 | $215 | $37,800 | $8,600 | $29,200 |
| 2014 | $668 | $47,200 | $9,100 | $38,100 |
Property History
| Date | Event | Price | Change | Sq Ft Price |
|---|---|---|---|---|
| 08/30/2025 08/30/25 | Price Changed | $312,000 | -1.0% | $378 / Sq Ft |
| 08/18/2025 08/18/25 | Price Changed | $315,000 | -0.9% | $382 / Sq Ft |
| 08/07/2025 08/07/25 | Price Changed | $318,000 | -0.6% | $385 / Sq Ft |
| 07/30/2025 07/30/25 | Price Changed | $319,990 | -1.5% | $388 / Sq Ft |
| 06/26/2025 06/26/25 | For Sale | $325,000 | 0.0% | $394 / Sq Ft |
| 06/14/2025 06/14/25 | Pending | -- | -- | -- |
| 06/06/2025 06/06/25 | For Sale | $325,000 | 0.0% | $394 / Sq Ft |
| 03/01/2018 03/01/18 | Rented | $975 | 0.0% | -- |
| 02/21/2018 02/21/18 | Under Contract | -- | -- | -- |
| 02/16/2018 02/16/18 | For Rent | $975 | -- | -- |
Purchase History
| Date | Type | Sale Price | Title Company |
|---|---|---|---|
| Warranty Deed | $105,000 | None Available | |
| Warranty Deed | $55,000 | -- |
Mortgage History
| Date | Status | Loan Amount | Loan Type |
|---|---|---|---|
| Previous Owner | $7,450 | Unknown | |
| Previous Owner | $43,070 | Unknown | |
| Previous Owner | $44,000 | Purchase Money Mortgage |
Similar Homes in Charlotte, NC
Source: Canopy MLS (Canopy Realtor® Association)
MLS Number: 4265809
APN: 091-034-02
- 4915 Galax Dr
- 4104 Dinglewood Ave
- 4036 Dinglewood Ave
- 4101 Atmore St
- 4021 Redwood Ave
- 4016 Donna Ave
- 4301 The Plaza
- 804 Plaza Walk Dr
- 3942 Mcmillan St
- 4801 The Plaza
- 4313 Eaves Ln
- 4965 Fitzgerald Ave
- 4969 Fitzgerald Ave
- 3920 Admiral Ave
- 6045 King Charles Ct
- 6049 King Charles Ct
- 4324 Eaves Ln
- 233 Bennett St
- 3901 Admiral Ave
- 1068 Plaza Walk Dr Unit 1068
- 4375 Raleigh St Unit B1
- 4375 Raleigh St Unit C1
- 510 Camrose Dr
- 600 Camrose Dr
- 602 Camrose Dr
- 4418 Oat Grass Cir
- 5005-5130 Community Cir
- 4101 Raleigh St
- 4101 Raleigh St Unit S2
- 4101 Raleigh St Unit A2
- 4101 Raleigh St Unit B1
- 1812 Anderson St
- 4959 Hillsboro Ave
- 421 Spearfield Ln
- 4917 Highlake Dr Unit 58
- 411 Lambeth Dr
- 3630 N Davidson St Unit 2207
- 3630 N Davidson St Unit 3308
- 3953 Picasso Ct Unit 3953
- 641 Raphael Place
