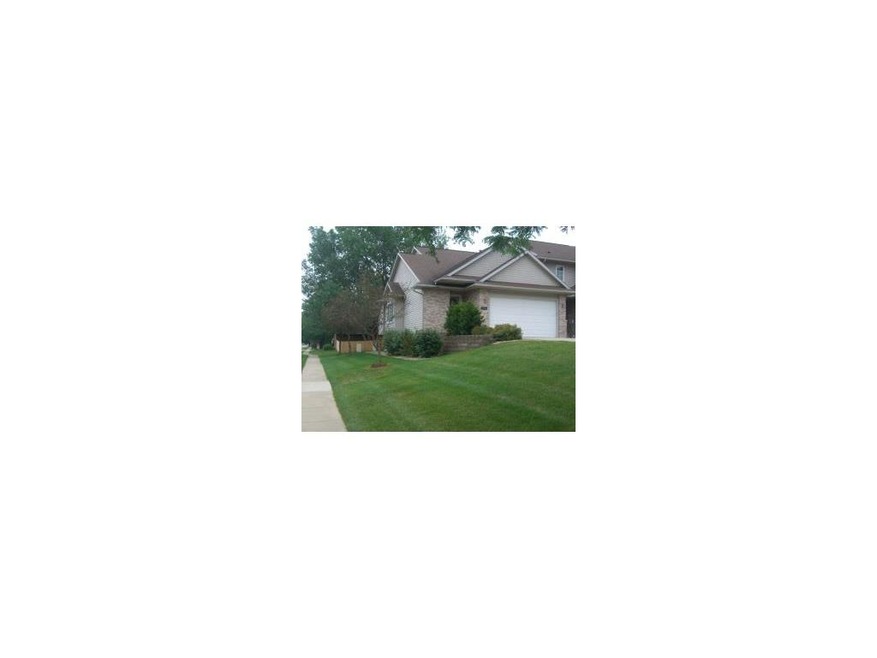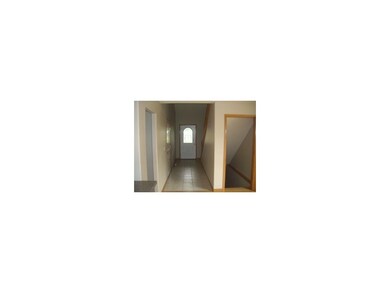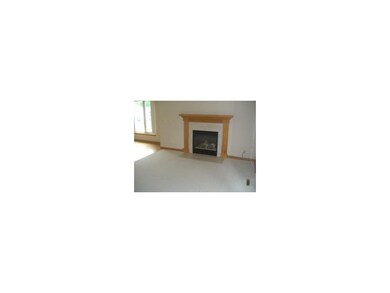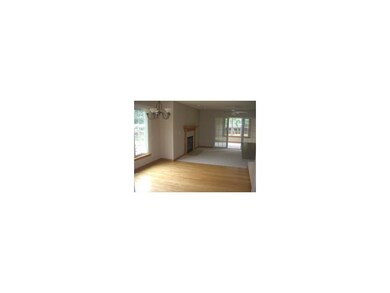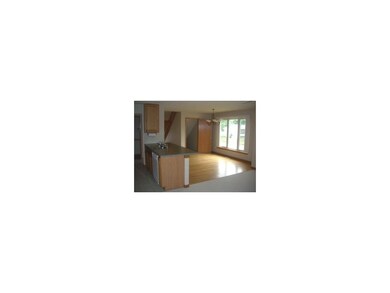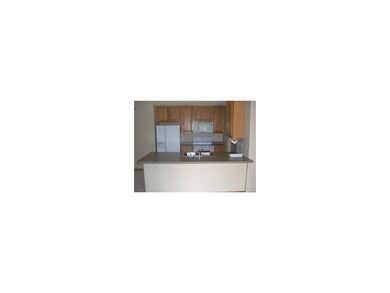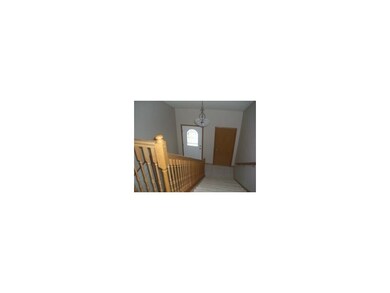
4126 Lark Ct NE Unit 4126 Cedar Rapids, IA 52402
Highlights
- Deck
- Wooded Lot
- Great Room with Fireplace
- John F. Kennedy High School Rated A-
- Main Floor Primary Bedroom
- L-Shaped Dining Room
About This Home
As of May 2022YOU WILL ENJOY THE GENEROUSLY SIZED SPACE IN THIS CONDOMINIUM FROM THE TWO STORY ENTRY, WIDE HALLWAYS WIDE STAIRWELLS, NICELY SIZED BEDROOMS AND OVER 25OO FINISHED SQUARE FEET, TAKE ADVANTAGE OF A CONVENIENT LOCATION TO MANY ACTIVITIES AND LET SOMEONE ELSE SHOVEL SNOW AND MOW THE LAWN - JUST MINUTES TO GOLF, SHOPPING, SCHOOLS, RESTAUMNTS, AND MAIN ROADS. BEDROOM AND BATHROOM SPACE FLOWS NICELY ON ALL THREE FINISHED LEVES AND ALLOWS LOTS OF ELBOW ROOM. TILE AND HARDWOOD FLOORING, KTTCHEN APPLIANCES AND WATER SOFTENER REMAIN, MANY BLINDS SIAY, HIGH RISE VANITIES IN BATHS. FURNACE HUMIDIFIER AND AIR CLEANER. ASSOCIATION FEE INCLUDES $85 FOR SNOW REMOVAL, IAWN CARE, AND COMMON MAINTENANCE AND $45.28 TOWARDS 1/12TH OF THE ANNUAL MASTER INSURANCE POUCY (CURRENTLY TOTATS $131.28/MONTH).
Last Buyer's Agent
Josie Ashmore
Fathom Realty

Townhouse Details
Home Type
- Townhome
Est. Annual Taxes
- $3,762
Year Built
- 2000
Lot Details
- Cul-De-Sac
- Wooded Lot
HOA Fees
- $131 Monthly HOA Fees
Home Design
- Poured Concrete
- Frame Construction
- Vinyl Construction Material
Interior Spaces
- 2-Story Property
- Gas Fireplace
- Great Room with Fireplace
- L-Shaped Dining Room
- Basement Fills Entire Space Under The House
Kitchen
- Eat-In Kitchen
- Breakfast Bar
- Range
- Microwave
- Dishwasher
- Disposal
Bedrooms and Bathrooms
- 4 Bedrooms | 1 Primary Bedroom on Main
Parking
- 2 Car Attached Garage
- Garage Door Opener
Outdoor Features
- Deck
Utilities
- Forced Air Cooling System
- Heating System Uses Gas
- Gas Water Heater
- Water Softener is Owned
- Cable TV Available
Community Details
- Built by Hearthstone
Ownership History
Purchase Details
Home Financials for this Owner
Home Financials are based on the most recent Mortgage that was taken out on this home.Purchase Details
Home Financials for this Owner
Home Financials are based on the most recent Mortgage that was taken out on this home.Purchase Details
Home Financials for this Owner
Home Financials are based on the most recent Mortgage that was taken out on this home.Purchase Details
Home Financials for this Owner
Home Financials are based on the most recent Mortgage that was taken out on this home.Purchase Details
Home Financials for this Owner
Home Financials are based on the most recent Mortgage that was taken out on this home.Similar Home in Cedar Rapids, IA
Home Values in the Area
Average Home Value in this Area
Purchase History
| Date | Type | Sale Price | Title Company |
|---|---|---|---|
| Warranty Deed | $260,000 | None Listed On Document | |
| Warranty Deed | $172,000 | None Available | |
| Warranty Deed | $165,000 | None Available | |
| Warranty Deed | $194,500 | None Available | |
| Joint Tenancy Deed | $188,000 | -- |
Mortgage History
| Date | Status | Loan Amount | Loan Type |
|---|---|---|---|
| Open | $208,000 | New Conventional | |
| Previous Owner | $17,200 | Stand Alone Second | |
| Previous Owner | $154,800 | New Conventional | |
| Previous Owner | $132,000 | New Conventional | |
| Previous Owner | $159,896 | New Conventional | |
| Previous Owner | $165,000 | Stand Alone Refi Refinance Of Original Loan | |
| Previous Owner | $175,500 | Purchase Money Mortgage | |
| Previous Owner | $152,000 | Unknown | |
| Previous Owner | $122,500 | No Value Available |
Property History
| Date | Event | Price | Change | Sq Ft Price |
|---|---|---|---|---|
| 05/26/2022 05/26/22 | Sold | $260,000 | 0.0% | $109 / Sq Ft |
| 05/26/2022 05/26/22 | Pending | -- | -- | -- |
| 05/26/2022 05/26/22 | For Sale | $260,000 | +57.6% | $109 / Sq Ft |
| 06/09/2014 06/09/14 | Sold | $165,000 | -8.3% | $69 / Sq Ft |
| 05/09/2014 05/09/14 | Pending | -- | -- | -- |
| 08/05/2013 08/05/13 | For Sale | $179,900 | -- | $75 / Sq Ft |
Tax History Compared to Growth
Tax History
| Year | Tax Paid | Tax Assessment Tax Assessment Total Assessment is a certain percentage of the fair market value that is determined by local assessors to be the total taxable value of land and additions on the property. | Land | Improvement |
|---|---|---|---|---|
| 2023 | $3,710 | $260,000 | $24,000 | $236,000 |
| 2022 | $3,458 | $175,900 | $24,000 | $151,900 |
| 2021 | $3,836 | $175,900 | $24,000 | $151,900 |
| 2020 | $3,836 | $182,500 | $24,000 | $158,500 |
| 2019 | $3,884 | $180,200 | $24,000 | $156,200 |
| 2018 | $3,514 | $180,200 | $24,000 | $156,200 |
| 2017 | $3,608 | $165,700 | $13,000 | $152,700 |
| 2016 | $3,522 | $165,700 | $13,000 | $152,700 |
| 2015 | $4,168 | $195,891 | $13,000 | $182,891 |
| 2014 | $4,168 | $195,891 | $13,000 | $182,891 |
| 2013 | $4,080 | $195,891 | $13,000 | $182,891 |
Agents Affiliated with this Home
-
T
Buyer's Agent in 2022
Tim Nye
GRAF HOME SELLING TEAM & ASSOCIATES
59 Total Sales
-

Seller's Agent in 2014
Terry Stone
NextHome Navigator
(319) 350-0798
31 Total Sales
-
J
Buyer's Agent in 2014
Josie Ashmore
Fathom Realty
Map
Source: Cedar Rapids Area Association of REALTORS®
MLS Number: 1305483
APN: 14082-01012-01001
- 4113 Lark Ct NE Unit 4113
- 4285 Westchester Dr NE Unit C
- 3524 Swallow Ct NE
- 4531 Sugar Pine Dr NE
- 4405 Westchester Dr NE Unit B
- 4634 Twin Pine Dr NE
- 4121 Lexington Dr NE
- 3315 Silverthorne Rd NE
- 4555 Westchester Dr NE Unit B
- 4124 Lexington Dr NE Unit C
- 3921 Lexington Dr NE Unit C
- 3720 Timberline Dr NE Unit 3
- 4725 Westchester Dr NE Unit C
- 4610 Westchester Dr NE Unit A
- 3110 Towne House Dr NE Unit C
- 2520 Falbrook Dr NE
- 4735 Westchester Dr NE Unit C
- 4710 Westchester Dr NE Unit C
- 3629 Timberline Dr NE Unit 4
- 3840 Wenig Rd NE
